610 Tower Road, Peachtree City, GA 30269
Local realty services provided by:ERA Kings Bay Realty



610 Tower Road,Peachtree City, GA 30269
$299,900
- 4 Beds
- 2 Baths
- 1,378 sq. ft.
- Single family
- Active
Listed by:susan stopford
Office:full house realty
MLS#:10549001
Source:METROMLS
Price summary
- Price:$299,900
- Price per sq. ft.:$217.63
About this home
PRICE DROP! Now at 299,900. LET'S DO THIS! Sweet PTC home nestled in the Wynnmeade subdivision off Hwy 54 with 4 beds & 2 full baths. The fenced-in backyard is ideal for pets, veggie garden, play, or a relaxing evening bonfire. This traditional 1.5 split level home comes with easy access to Peachtree City's celebrated multi-use path system. In fact, the pathway is just beyond the towering fig and pear trees in the backyard. Nice! Hop on a golf cart from this quiet neighborhood to connect with nearby Shops and Dining or the beautiful hiking and nature area at LINE CREEK. Back at home, the main level includes an open LR from the entry way and then kitchen with breakfast area, pantry, and views to the back porch and yard. BTW - all appliances, including the 'fridge on the porch, stay with the home. Upstairs are 3 bedrooms and a full hall bath. The OWNER'S SUITE is downstairs, off the LR, with natural light streaming into the large bedroom area. The private lower level space also has a full bath, walk-in closet and a laundry room. This home feeds into KEDRON ELEM., BOOTH MS, and MCINTOSH HIGH SCHOOL. Enjoy knowing your home investment is in a nationally TOP RANKED community & school system and is close to so many DINING OPTIONS and businesses. Need a Costco or Sam's run? They're just down the road past Trinity Christian School and the NCG Cinemas. Home is being sold in "As Is" condition. Book a showing today!
Contact an agent
Home facts
- Year built:1973
- Listing Id #:10549001
- Updated:August 19, 2025 at 10:44 AM
Rooms and interior
- Bedrooms:4
- Total bathrooms:2
- Full bathrooms:2
- Living area:1,378 sq. ft.
Heating and cooling
- Cooling:Central Air, Electric
- Heating:Baseboard, Natural Gas
Structure and exterior
- Roof:Composition
- Year built:1973
- Building area:1,378 sq. ft.
- Lot area:0.34 Acres
Schools
- High school:Mcintosh
- Middle school:Booth
- Elementary school:Kedron
Utilities
- Water:Public, Water Available
- Sewer:Public Sewer, Sewer Connected
Finances and disclosures
- Price:$299,900
- Price per sq. ft.:$217.63
- Tax amount:$3,330 (2023)
New listings near 610 Tower Road
- New
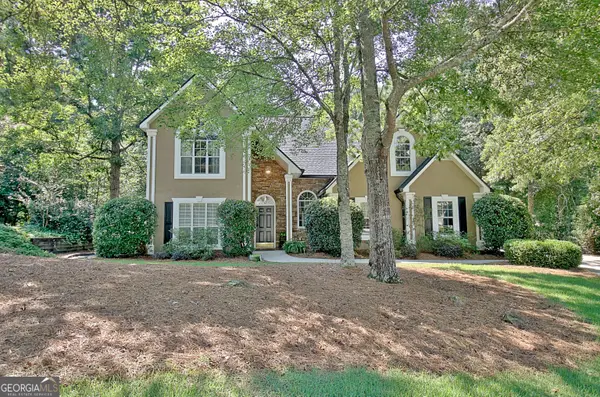 $674,000Active4 beds 3 baths2,580 sq. ft.
$674,000Active4 beds 3 baths2,580 sq. ft.407 Plantain Terrace, Peachtree City, GA 30269
MLS# 10586963Listed by: Watlington & Buckles, Inc. - Coming SoonOpen Sat, 11am to 2pm
 $695,000Coming Soon4 beds 3 baths
$695,000Coming Soon4 beds 3 baths105 Cloister Drive, Peachtree City, GA 30269
MLS# 10586895Listed by: Ansley Real Estate | Christie's Int' - New
 $299,000Active2 beds 2 baths1,159 sq. ft.
$299,000Active2 beds 2 baths1,159 sq. ft.401 Peachtree Club Drive, Peachtree City, GA 30269
MLS# 10586446Listed by: Atlanta Fine Homes - Sotheby's Int'l - New
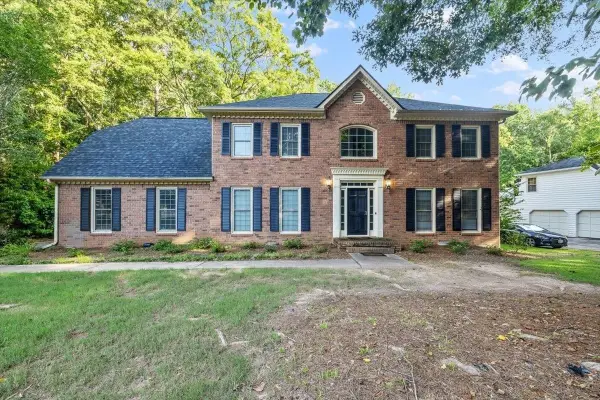 $679,900Active5 beds 3 baths3,073 sq. ft.
$679,900Active5 beds 3 baths3,073 sq. ft.106 Hermitage Place, Peachtree City, GA 30269
MLS# 10586163Listed by: Aria Realty Inc - New
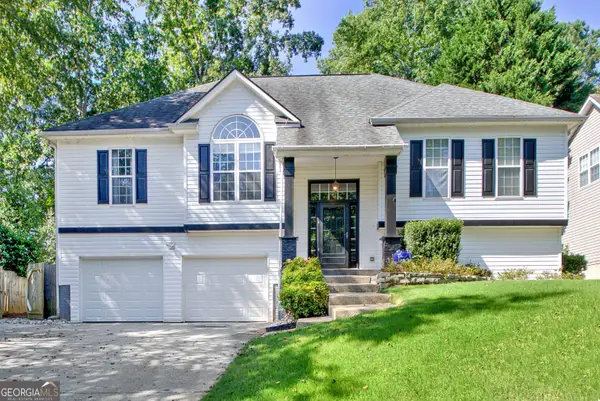 $489,900Active4 beds 3 baths2,293 sq. ft.
$489,900Active4 beds 3 baths2,293 sq. ft.103 Ardenlee Drive, Peachtree City, GA 30269
MLS# 10586053Listed by: Berkshire Hathaway HomeServices Georgia Properties - New
 $325,000Active3 beds 2 baths1,110 sq. ft.
$325,000Active3 beds 2 baths1,110 sq. ft.304 N Meade Drive, Peachtree City, GA 30269
MLS# 7632806Listed by: KELLER WILLIAMS NORTH ATLANTA - New
 $399,900Active3 beds 2 baths1,524 sq. ft.
$399,900Active3 beds 2 baths1,524 sq. ft.702 Cove Road, Peachtree City, GA 30269
MLS# 7631764Listed by: ATLANTA COMMUNITIES - New
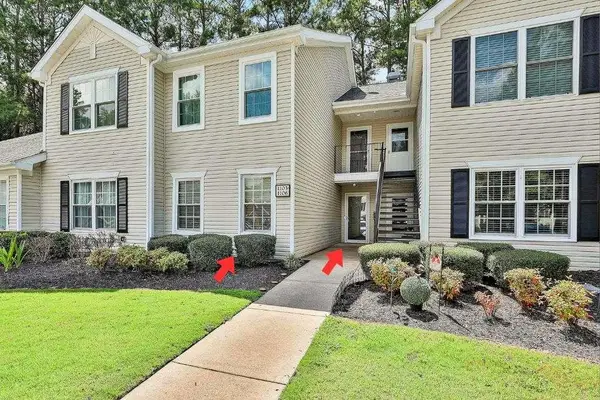 $307,000Active2 beds 2 baths1,390 sq. ft.
$307,000Active2 beds 2 baths1,390 sq. ft.1103 Ridgelake Drive, Peachtree City, GA 30269
MLS# 7632320Listed by: CHAPMAN HALL REALTORS - New
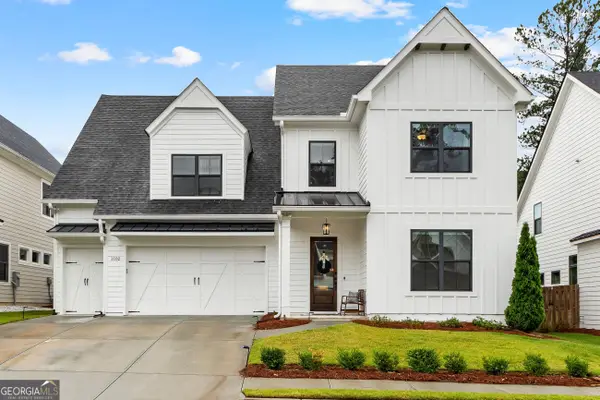 $795,000Active5 beds 4 baths3,389 sq. ft.
$795,000Active5 beds 4 baths3,389 sq. ft.1102 Maybeck Way, Peachtree City, GA 30269
MLS# 10583757Listed by: Local Pros Real Estate Group - New
 $224,900Active2 beds 2 baths1,058 sq. ft.
$224,900Active2 beds 2 baths1,058 sq. ft.292 Twiggs Corner, Peachtree City, GA 30269
MLS# 10583478Listed by: Preferred Realty Services, Inc
