110 Benelli Drive, Pooler, GA 31322
Local realty services provided by:ERA Southeast Coastal Real Estate
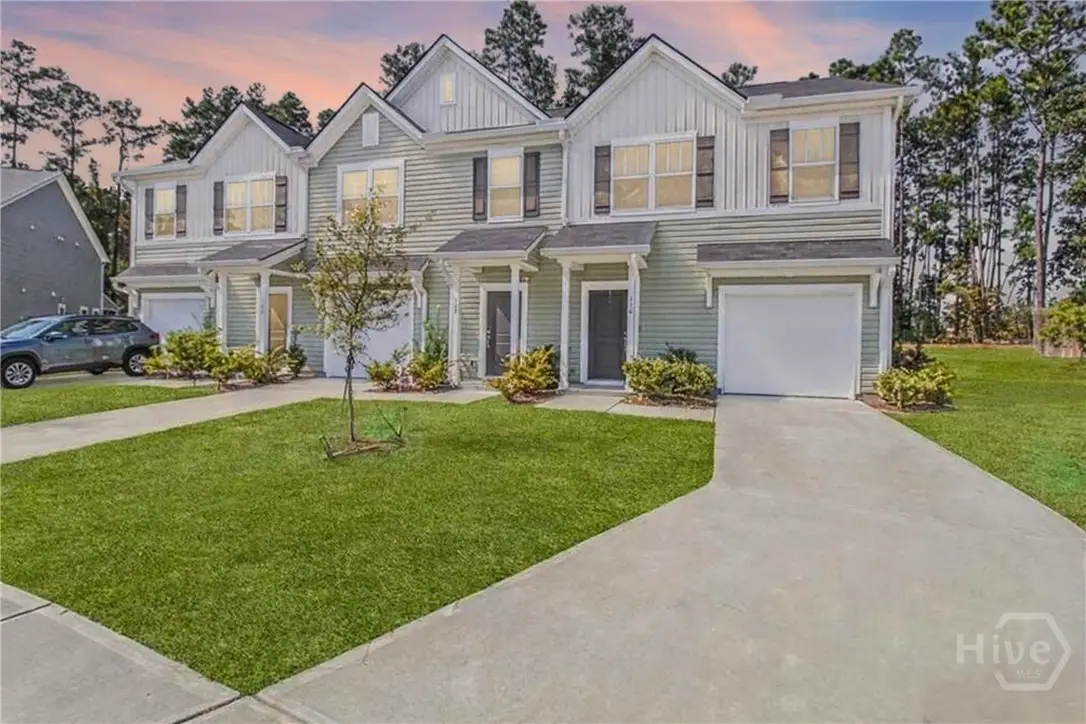
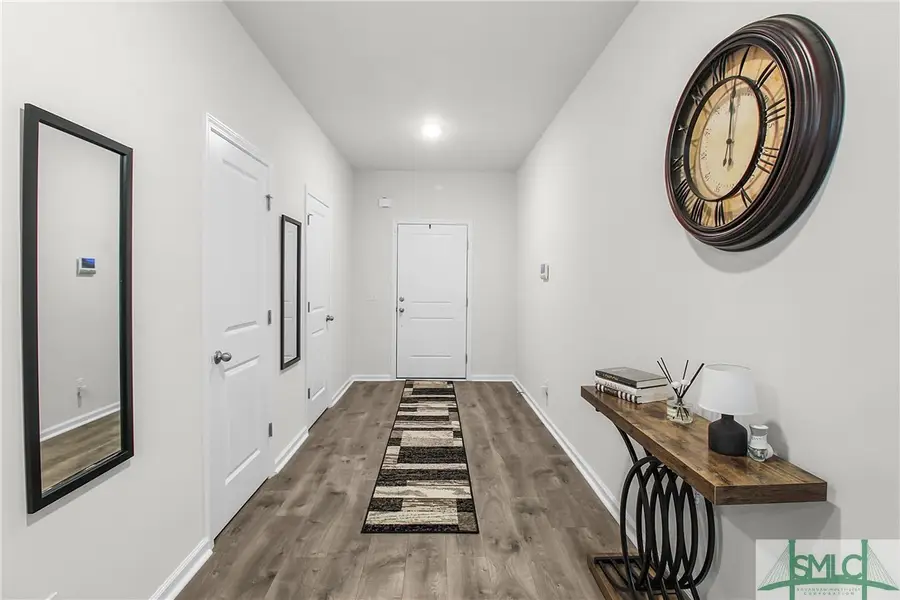
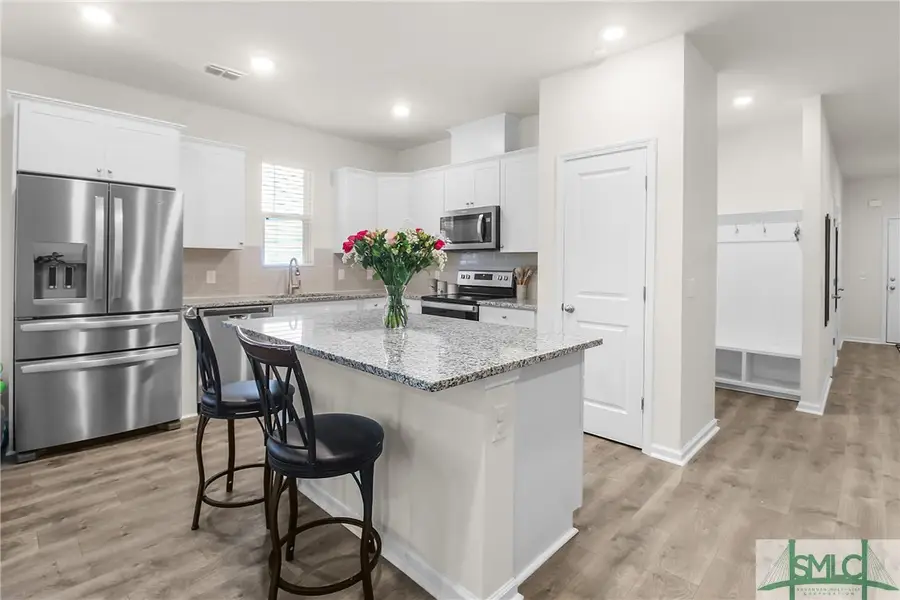
Listed by:trisha m. cook
Office:compass georgia, llc.
MLS#:320945
Source:GA_SABOR
Price summary
- Price:$299,900
- Price per sq. ft.:$171.47
- Monthly HOA dues:$67.17
About this home
It’s Cooler in Pooler! Welcome to 110 Benelli Drive, an elegant townhome in the coveted Hunt Club Community in Pooler. This home is modern oasis offering 1,749 square feet of smart living. This 3-bedroom, 2.5-bathroom home boasts high ceilings and with a welcoming foyer. An open floor plan features a sleek kitchen features granite countertops and stainless steel appliances making meal prep a breeze. Upstairs you'll find 3 bedrooms & laundry room. The Owner’s Suite is a serene retreat with a walk-in closet and an ensuite bathroom equipped with a double sink & a separate shower. Step outside to a screened-in patio, with a wooded view for relaxing evenings. This amenity packed community includes ponds, walking trails, playground, community pool & pavilion area. Just minutes away from Downtown Savannah, Gulfstream, the airport, JCB & GA Ports.
Contact an agent
Home facts
- Year built:2022
- Listing Id #:320945
- Added:298 day(s) ago
- Updated:August 17, 2025 at 02:19 PM
Rooms and interior
- Bedrooms:3
- Total bathrooms:3
- Full bathrooms:2
- Half bathrooms:1
- Living area:1,749 sq. ft.
Heating and cooling
- Cooling:Central Air, Electric
- Heating:Central, Electric
Structure and exterior
- Roof:Asphalt
- Year built:2022
- Building area:1,749 sq. ft.
- Lot area:0.11 Acres
Schools
- High school:New Hampstead
- Middle school:Godley Station
- Elementary school:Godley Station
Utilities
- Water:Public
- Sewer:Public Sewer
Finances and disclosures
- Price:$299,900
- Price per sq. ft.:$171.47
- Tax amount:$3,466 (2023)
New listings near 110 Benelli Drive
- New
 $429,000Active5 beds 3 baths2,580 sq. ft.
$429,000Active5 beds 3 baths2,580 sq. ft.155 Martello Road, Pooler, GA 31322
MLS# 10586264Listed by: Coldwell Banker Conner Realty - New
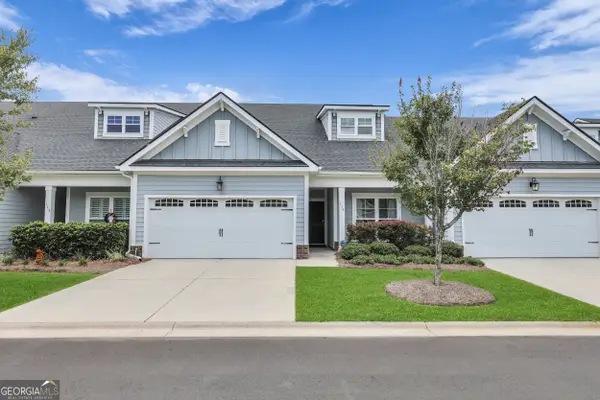 $450,000Active3 beds 3 baths2,924 sq. ft.
$450,000Active3 beds 3 baths2,924 sq. ft.115 Danbury Court, Pooler, GA 31322
MLS# 10586273Listed by: eXp Realty - Open Sat, 2 to 4pmNew
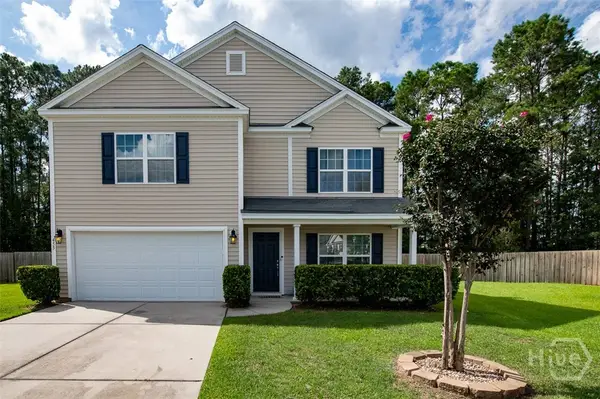 $399,999Active5 beds 4 baths2,796 sq. ft.
$399,999Active5 beds 4 baths2,796 sq. ft.455 Lions Den Drive, Pooler, GA 31322
MLS# SA336501Listed by: KELLER WILLIAMS COASTAL AREA P - Open Sat, 2 to 4pmNew
 $462,000Active5 beds 4 baths3,372 sq. ft.
$462,000Active5 beds 4 baths3,372 sq. ft.205 Tanzania Trail, Pooler, GA 31322
MLS# SA336798Listed by: KELLER WILLIAMS COASTAL AREA P - New
 Listed by ERA$274,900Active3 beds 2 baths1,360 sq. ft.
Listed by ERA$274,900Active3 beds 2 baths1,360 sq. ft.1265 Homer City Way, Pooler, GA 31322
MLS# SA336803Listed by: ERA SOUTHEAST COASTAL 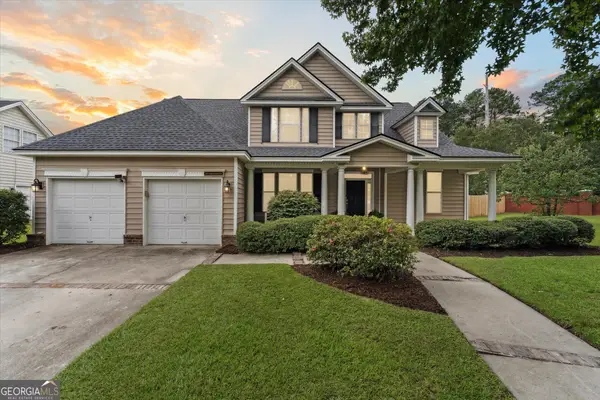 $460,000Pending3 beds 3 baths2,747 sq. ft.
$460,000Pending3 beds 3 baths2,747 sq. ft.101 Southernland Drive, Pooler, GA 31322
MLS# 10585722Listed by: Realty One Group Inclusion- Open Sat, 1 to 3pmNew
 $462,500Active4 beds 4 baths3,118 sq. ft.
$462,500Active4 beds 4 baths3,118 sq. ft.260 Pink Dogwood Lane, Pooler, GA 31322
MLS# 10585621Listed by: Re/Max 1st Choice Realty - New
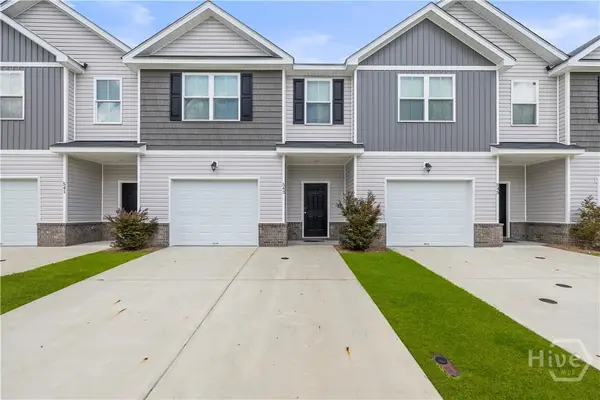 $275,000Active3 beds 3 baths1,605 sq. ft.
$275,000Active3 beds 3 baths1,605 sq. ft.543 Governor Treutlen Circle, Pooler, GA 31322
MLS# SA336528Listed by: KELLER WILLIAMS COASTAL AREA P - New
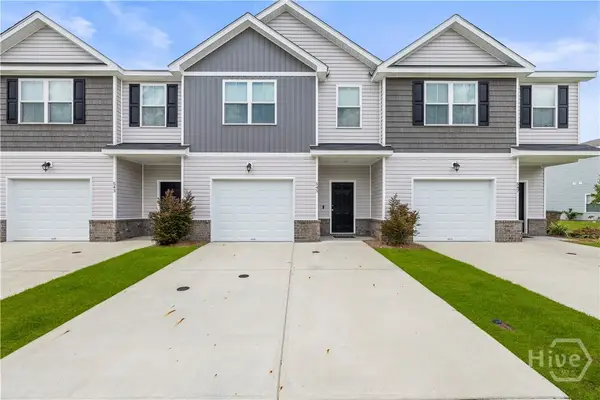 $275,000Active3 beds 3 baths1,605 sq. ft.
$275,000Active3 beds 3 baths1,605 sq. ft.545 Governor Treutlen Circle, Pooler, GA 31322
MLS# SA336531Listed by: KELLER WILLIAMS COASTAL AREA P - New
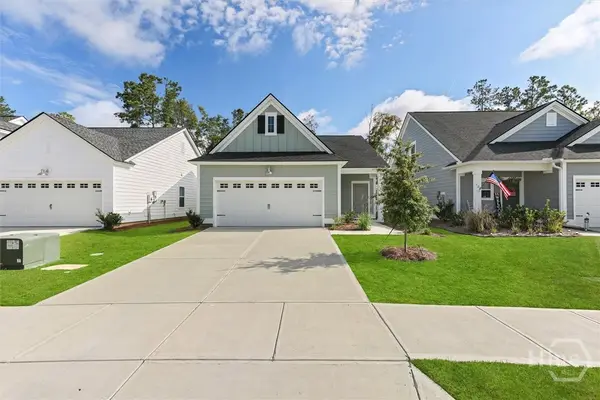 $319,900Active2 beds 2 baths1,557 sq. ft.
$319,900Active2 beds 2 baths1,557 sq. ft.126 Holloway Hill, Pooler, GA 31322
MLS# SA336665Listed by: SAVANNAH REALTY

