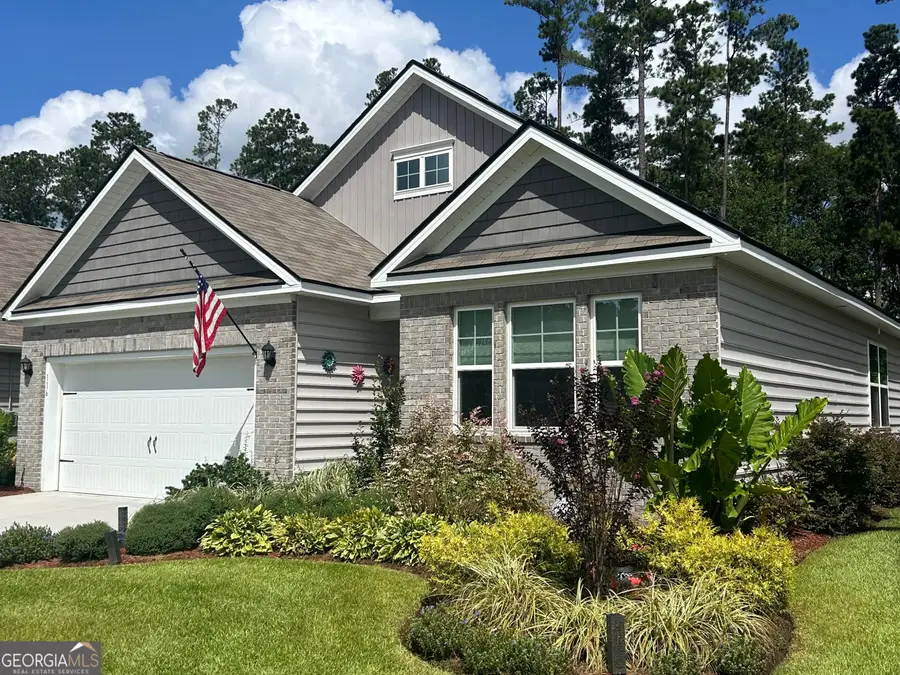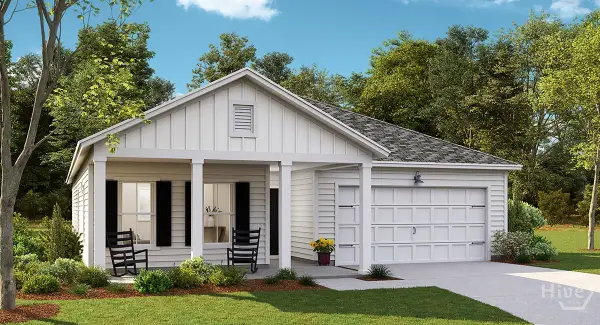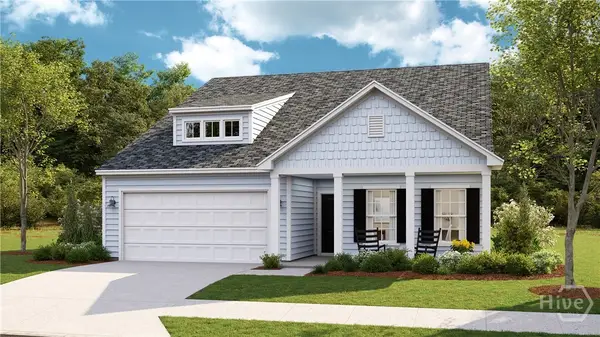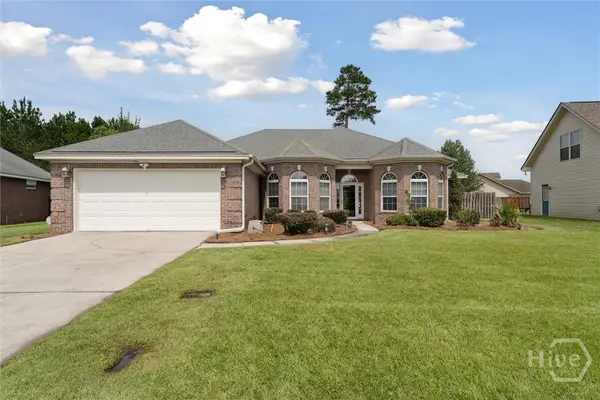116 River Run Drive, Pooler, GA 31322
Local realty services provided by:ERA Kings Bay Realty



116 River Run Drive,Pooler, GA 31322
$439,900
- 3 Beds
- 3 Baths
- 2,388 sq. ft.
- Single family
- Active
Listed by:tyler stanfield
Office:south central realty
MLS#:10572342
Source:METROMLS
Price summary
- Price:$439,900
- Price per sq. ft.:$184.21
About this home
Professionally designed and installed landscaping gives you that WOW! factor as you drive up to this home, which continues down each side and into the fenced in back yard. This home offers a main-level master suite with a walk-in closet, an open-concept living area, a flexible multi-purpose room, and a second bedroom with its own full bath. Upstairs, you'll find a spacious bonus room-perfect for a home office, media room, or play area-alongside a private guest suite complete with its own bathroom, offering comfort and privacy for visitors. The oversized island offers plenty of space for bar seating. Every cabinet includes pull-out shelves for easy access. A dedicated coffee bar features a wine and beer fridge below, and a spacious walk-in pantry adds extra storage. The home also includes a whole-house water filtration system and an irrigation system. Enjoy the tiled, screened-in lanai and a convenient patio that's perfect for grilling. The wooded area outside the fence offers a trail parallel to the canal. This conservation land gives you comfort that nobody will build behind you. The low Whitaker Park HOA fees provide you with mowing the grass , edging, and also includes power washing the house and driveway. Added is pest control and a termite bond. There is a community pool and play area just around the corner. For your fur babies, Easthaven also has a dog park! All within 9 miles to shopping, dining , medical, golf, highways and the Savannah/ Hilton Head International airport.
Contact an agent
Home facts
- Year built:2021
- Listing Id #:10572342
- Updated:August 14, 2025 at 10:41 AM
Rooms and interior
- Bedrooms:3
- Total bathrooms:3
- Full bathrooms:3
- Living area:2,388 sq. ft.
Heating and cooling
- Cooling:Ceiling Fan(s), Central Air
- Heating:Electric, Heat Pump
Structure and exterior
- Roof:Composition
- Year built:2021
- Building area:2,388 sq. ft.
- Lot area:0.16 Acres
Schools
- High school:New Hampstead
- Middle school:West Chatham
- Elementary school:West Chatham
Utilities
- Water:Public, Water Available
- Sewer:Public Sewer, Sewer Available, Sewer Connected
Finances and disclosures
- Price:$439,900
- Price per sq. ft.:$184.21
- Tax amount:$5,057 (24)
New listings near 116 River Run Drive
- New
 $425,000Active3 beds 2 baths1,959 sq. ft.
$425,000Active3 beds 2 baths1,959 sq. ft.183 Martello Road, Pooler, GA 31322
MLS# SA336486Listed by: RAWLS REALTY - New
 $383,993Active3 beds 2 baths1,748 sq. ft.
$383,993Active3 beds 2 baths1,748 sq. ft.777 Blue Moon Crossing, Pooler, GA 31322
MLS# SA336595Listed by: REALTY ONE GROUP INCLUSION - New
 $446,448Active5 beds 4 baths2,449 sq. ft.
$446,448Active5 beds 4 baths2,449 sq. ft.778 Blue Moon Crossing, Pooler, GA 31322
MLS# SA336598Listed by: REALTY ONE GROUP INCLUSION - New
 $387,130Active4 beds 3 baths2,425 sq. ft.
$387,130Active4 beds 3 baths2,425 sq. ft.11 Emerson Way, Pooler, GA 31322
MLS# SA336586Listed by: REALTY ONE GROUP INCLUSION - New
 $405,425Active5 beds 4 baths2,811 sq. ft.
$405,425Active5 beds 4 baths2,811 sq. ft.3 Gardners Court, Pooler, GA 31322
MLS# SA336585Listed by: REALTY ONE GROUP INCLUSION - New
 $452,535Active6 beds 5 baths3,505 sq. ft.
$452,535Active6 beds 5 baths3,505 sq. ft.33 Emerson Way, Pooler, GA 31322
MLS# SA336574Listed by: REALTY ONE GROUP INCLUSION - New
 $454,488Active4 beds 3 baths2,500 sq. ft.
$454,488Active4 beds 3 baths2,500 sq. ft.227 Bircholt Grove, Pooler, GA 31322
MLS# SA336450Listed by: DFH REALTY GEORGIA LLC - New
 $384,990Active3 beds 2 baths1,622 sq. ft.
$384,990Active3 beds 2 baths1,622 sq. ft.233 Bircholt Grove, Pooler, GA 31322
MLS# SA336448Listed by: DFH REALTY GEORGIA LLC - New
 $420,000Active3 beds 3 baths2,520 sq. ft.
$420,000Active3 beds 3 baths2,520 sq. ft.119 Quiet Pine Circle, Pooler, GA 31322
MLS# SA336407Listed by: KELLER WILLIAMS COASTAL AREA P - New
 $492,000Active4 beds 4 baths2,364 sq. ft.
$492,000Active4 beds 4 baths2,364 sq. ft.141 Mallory Place, Pooler, GA 31322
MLS# SA336208Listed by: KELLER WILLIAMS COASTAL AREA P
