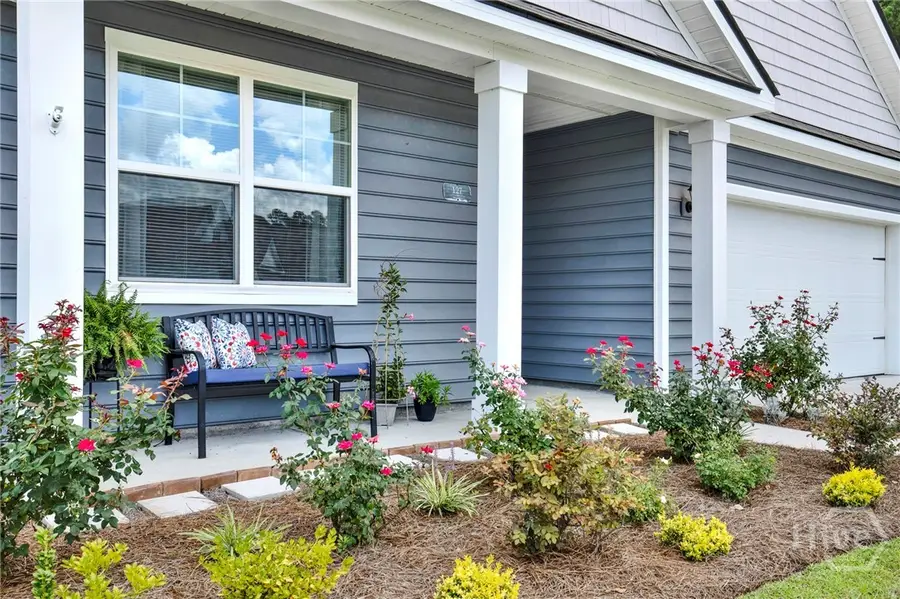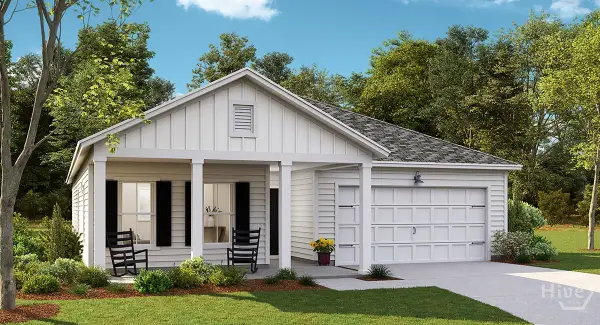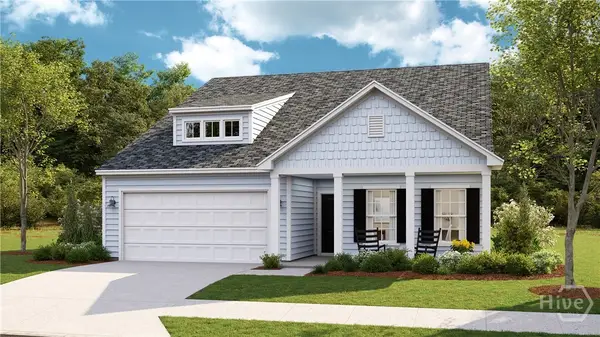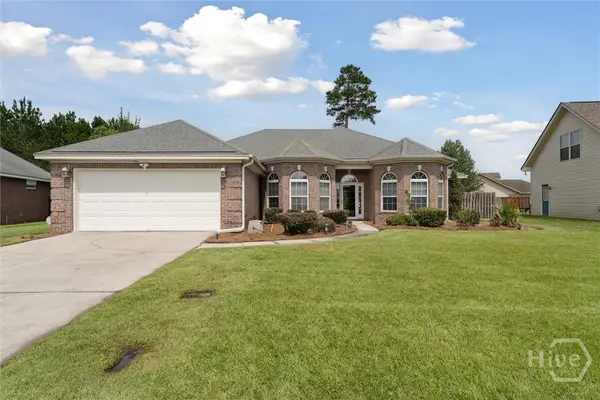127 Oldwood Drive, Pooler, GA 31322
Local realty services provided by:ERA Southeast Coastal Real Estate



127 Oldwood Drive,Pooler, GA 31322
$410,000
- 4 Beds
- 2 Baths
- 2,032 sq. ft.
- Single family
- Pending
Listed by:scott graham peterson
Office:keller williams coastal area p
MLS#:SA334695
Source:GA_SABOR
Price summary
- Price:$410,000
- Price per sq. ft.:$201.77
- Monthly HOA dues:$186
About this home
OPEN SUN July 27, 2 to 4 pmWelcome to this elegant 4-bedroom, 2-bath ranch featuring soaring 9 and 11 foot ceilings, with vaulted ceiling in main living area, an open-concept layout that’s
perfect for both relaxing and entertaining. Fenced and landscaped backyard with view
of tranquil lagoon and fountain from huge screened porch. Partially backs to wooded
common ground for added privacy. Bright, white, open kitchen features huge quartz
topped island, shaker style cabinetry, tile backsplash and walk-in pantry. Master suite has
tray ceiling and spacious bath with double sink vanity and his-and-hers walk-in closets.
Easy-care LVP flooring throughout. Enjoy easy access to the community pool right out
the back gate. Also features park and dog park within walking distance along scenic
sidewalks. Enjoy a friendly neighborhood vibe, all just minutes from I-16, I-95, Publix,
COSTCO, and restaurants. HOA includes weekly lawncare, yearly pressure wash and
termite bond. Optional Savannah Quarters Golf Club membership available
Contact an agent
Home facts
- Year built:2021
- Listing Id #:SA334695
- Added:27 day(s) ago
- Updated:August 15, 2025 at 07:13 AM
Rooms and interior
- Bedrooms:4
- Total bathrooms:2
- Full bathrooms:2
- Living area:2,032 sq. ft.
Heating and cooling
- Cooling:Central Air, Electric, Heat Pump
- Heating:Electric, Heat Pump
Structure and exterior
- Roof:Asphalt, Ridge Vents
- Year built:2021
- Building area:2,032 sq. ft.
- Lot area:0.17 Acres
Schools
- High school:New Hampstead
- Middle school:West Chatham
- Elementary school:West Chatham
Utilities
- Water:Public
- Sewer:Public Sewer
Finances and disclosures
- Price:$410,000
- Price per sq. ft.:$201.77
- Tax amount:$4,249 (2024)
New listings near 127 Oldwood Drive
- New
 $890,000Active6 beds 5 baths5,117 sq. ft.
$890,000Active6 beds 5 baths5,117 sq. ft.512 Everett Drive, Pooler, GA 31322
MLS# SA336587Listed by: SAVANNAH GOLD REALTY LLC - New
 $425,000Active3 beds 2 baths1,959 sq. ft.
$425,000Active3 beds 2 baths1,959 sq. ft.183 Martello Road, Pooler, GA 31322
MLS# SA336486Listed by: RAWLS REALTY - New
 $383,993Active3 beds 2 baths1,748 sq. ft.
$383,993Active3 beds 2 baths1,748 sq. ft.777 Blue Moon Crossing, Pooler, GA 31322
MLS# SA336595Listed by: REALTY ONE GROUP INCLUSION - New
 $446,448Active5 beds 4 baths2,449 sq. ft.
$446,448Active5 beds 4 baths2,449 sq. ft.778 Blue Moon Crossing, Pooler, GA 31322
MLS# SA336598Listed by: REALTY ONE GROUP INCLUSION - New
 $387,130Active4 beds 3 baths2,425 sq. ft.
$387,130Active4 beds 3 baths2,425 sq. ft.11 Emerson Way, Pooler, GA 31322
MLS# SA336586Listed by: REALTY ONE GROUP INCLUSION - New
 $405,425Active5 beds 4 baths2,811 sq. ft.
$405,425Active5 beds 4 baths2,811 sq. ft.3 Gardners Court, Pooler, GA 31322
MLS# SA336585Listed by: REALTY ONE GROUP INCLUSION - New
 $452,535Active6 beds 5 baths3,505 sq. ft.
$452,535Active6 beds 5 baths3,505 sq. ft.33 Emerson Way, Pooler, GA 31322
MLS# SA336574Listed by: REALTY ONE GROUP INCLUSION - New
 $454,488Active4 beds 3 baths2,500 sq. ft.
$454,488Active4 beds 3 baths2,500 sq. ft.227 Bircholt Grove, Pooler, GA 31322
MLS# SA336450Listed by: DFH REALTY GEORGIA LLC - New
 $384,990Active3 beds 2 baths1,622 sq. ft.
$384,990Active3 beds 2 baths1,622 sq. ft.233 Bircholt Grove, Pooler, GA 31322
MLS# SA336448Listed by: DFH REALTY GEORGIA LLC - New
 $420,000Active3 beds 3 baths2,520 sq. ft.
$420,000Active3 beds 3 baths2,520 sq. ft.119 Quiet Pine Circle, Pooler, GA 31322
MLS# SA336407Listed by: KELLER WILLIAMS COASTAL AREA P
