260 Mcqueen Drive, Pooler, GA 31322
Local realty services provided by:ERA Towne Square Realty, Inc.
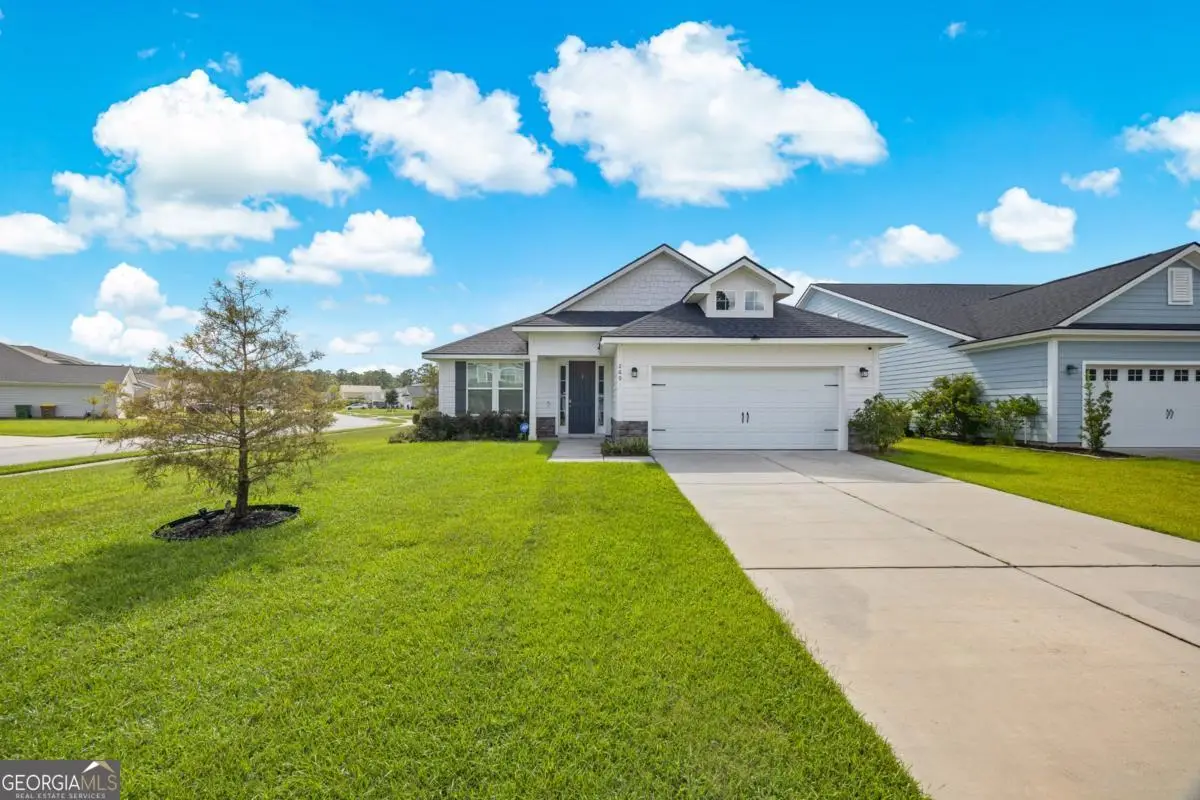


260 Mcqueen Drive,Pooler, GA 31322
$350,000
- 4 Beds
- 3 Baths
- 2,289 sq. ft.
- Single family
- Active
Listed by:billi jo sigmon
Office:next move real estate
MLS#:10572499
Source:METROMLS
Price summary
- Price:$350,000
- Price per sq. ft.:$152.91
- Monthly HOA dues:$50
About this home
Be prepared because you will fall in love! this tastefully appointed 4-bed, 3-bath Cape Cod-style home is pure modern elegance. The true chef inspired kitchen is perfectly situated in the center of the home and features ss appliances, white cabinets, quartz countertops, and an oversized island with bar seating. It overlooks the family room and cafe which includes wine/coffee bar station. The family room is airy and open with the perfect view of your covered lanai and features a 3 panel hidden sliding door! The primary bedroom is the star of the lower level and has a gorgeous bay window with a pond view, en-suite with split vanities, oversized shower, garden tub and generous walk in closet. The lower level is also home to 2 additional bedrooms, laundry room and 1 more full bathroom. Upstairs you will find the fourth bedroom/bonus room with its own full bathroom and walk-in closet making its potential endless! This beautiful home is perfectly situated on a pristine corner lot and also features a two car garage.
Contact an agent
Home facts
- Year built:2021
- Listing Id #:10572499
- Updated:August 21, 2025 at 10:48 AM
Rooms and interior
- Bedrooms:4
- Total bathrooms:3
- Full bathrooms:3
- Living area:2,289 sq. ft.
Heating and cooling
- Cooling:Central Air, Electric
- Heating:Central, Electric
Structure and exterior
- Roof:Composition
- Year built:2021
- Building area:2,289 sq. ft.
- Lot area:0.19 Acres
Schools
- High school:New Hampstead
- Middle school:West Chatham
- Elementary school:West Chatham
Utilities
- Water:Public
- Sewer:Public Sewer
Finances and disclosures
- Price:$350,000
- Price per sq. ft.:$152.91
- Tax amount:$6,383 (2024)
New listings near 260 Mcqueen Drive
- Open Sat, 11am to 1pmNew
 $349,900Active3 beds 3 baths2,079 sq. ft.
$349,900Active3 beds 3 baths2,079 sq. ft.144 Royal Lane, Pooler, GA 31322
MLS# 10588266Listed by: Realty One Group Inclusion - New
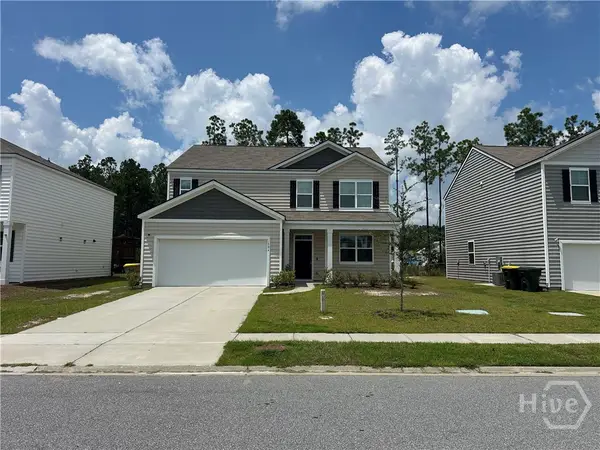 $382,000Active5 beds 4 baths2,752 sq. ft.
$382,000Active5 beds 4 baths2,752 sq. ft.104 Decker Drive, Pooler, GA 31322
MLS# SA336954Listed by: KELLER WILLIAMS COASTAL AREA P - Open Sun, 1 to 3pmNew
 $464,900Active4 beds 3 baths2,410 sq. ft.
$464,900Active4 beds 3 baths2,410 sq. ft.102 Baynard Street, Pooler, GA 31322
MLS# SA336838Listed by: MCINTOSH REALTY TEAM LLC - New
 $379,000Active3 beds 2 baths1,468 sq. ft.
$379,000Active3 beds 2 baths1,468 sq. ft.1114 Forest Drive, Pooler, GA 31322
MLS# 7634752Listed by: TRUSTUS REALTY, INC. - New
 $429,000Active5 beds 3 baths2,580 sq. ft.
$429,000Active5 beds 3 baths2,580 sq. ft.155 Martello Road, Pooler, GA 31322
MLS# 10586264Listed by: Coldwell Banker Conner Realty - Open Sat, 11am to 1pmNew
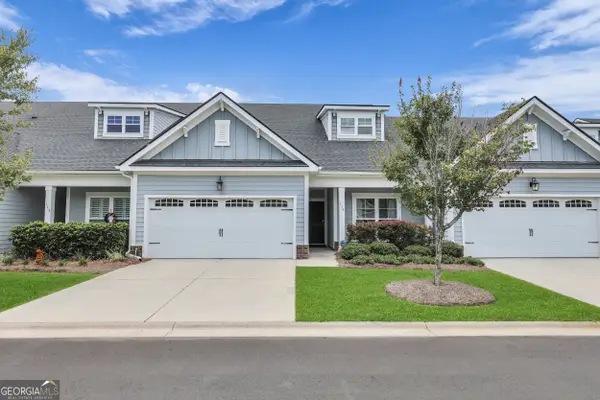 $450,000Active3 beds 3 baths2,924 sq. ft.
$450,000Active3 beds 3 baths2,924 sq. ft.115 Danbury Court, Pooler, GA 31322
MLS# 10586273Listed by: eXp Realty - Open Sat, 2 to 4pmNew
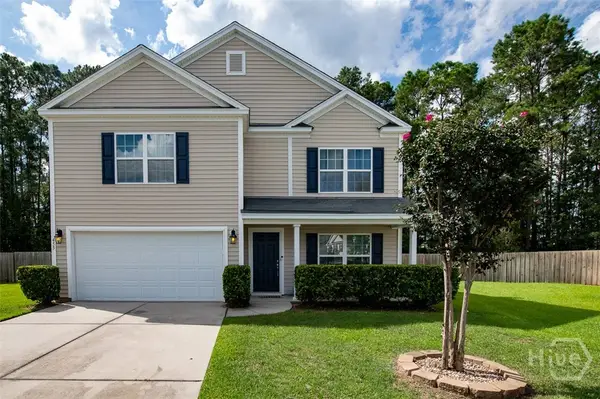 $399,999Active5 beds 4 baths2,796 sq. ft.
$399,999Active5 beds 4 baths2,796 sq. ft.455 Lions Den Drive, Pooler, GA 31322
MLS# SA336501Listed by: KELLER WILLIAMS COASTAL AREA P - Open Sat, 2 to 4pmNew
 $462,000Active5 beds 4 baths3,372 sq. ft.
$462,000Active5 beds 4 baths3,372 sq. ft.205 Tanzania Trail, Pooler, GA 31322
MLS# SA336798Listed by: KELLER WILLIAMS COASTAL AREA P - New
 Listed by ERA$274,900Active3 beds 2 baths1,360 sq. ft.
Listed by ERA$274,900Active3 beds 2 baths1,360 sq. ft.1265 Homer City Way, Pooler, GA 31322
MLS# SA336803Listed by: ERA SOUTHEAST COASTAL 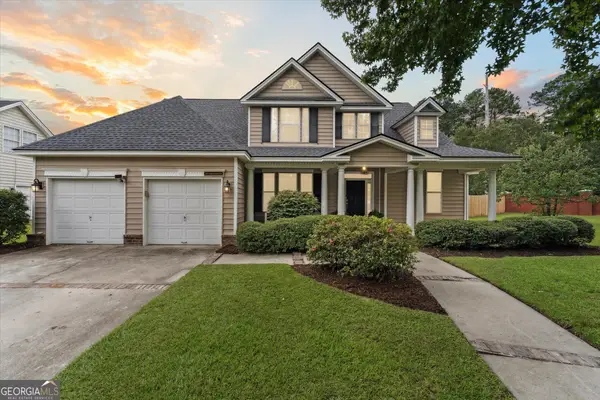 $460,000Pending3 beds 3 baths2,747 sq. ft.
$460,000Pending3 beds 3 baths2,747 sq. ft.101 Southernland Drive, Pooler, GA 31322
MLS# 10585722Listed by: Realty One Group Inclusion

