3 Marshland Point, Pooler, GA 31322
Local realty services provided by:ERA Evergreen Real Estate Company
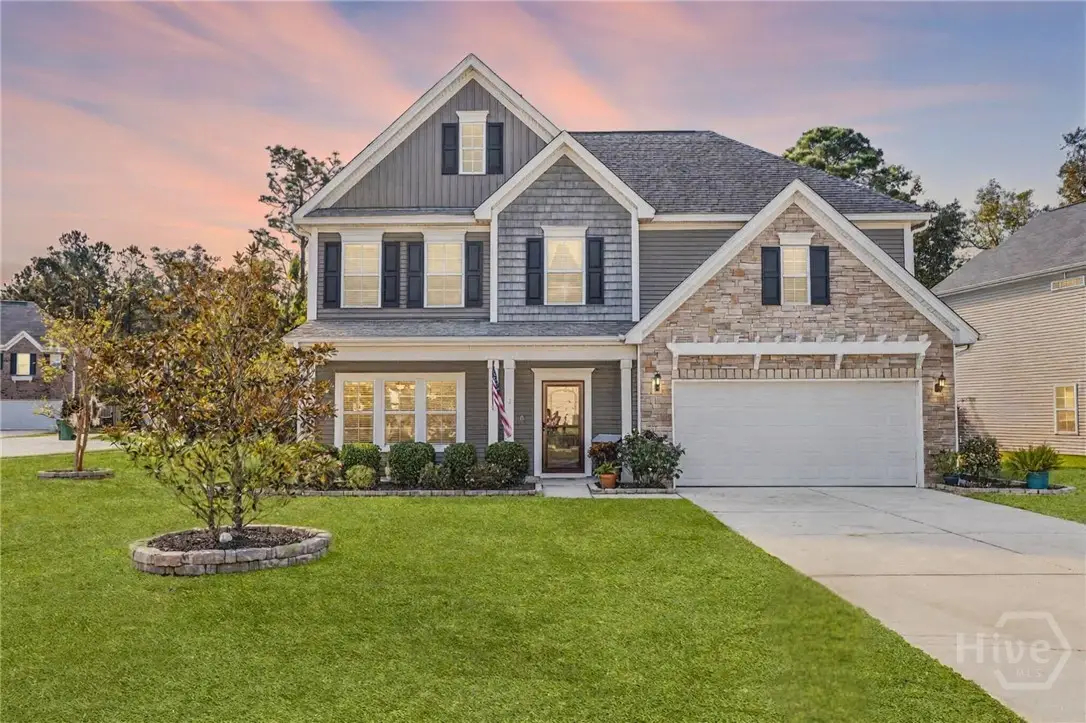
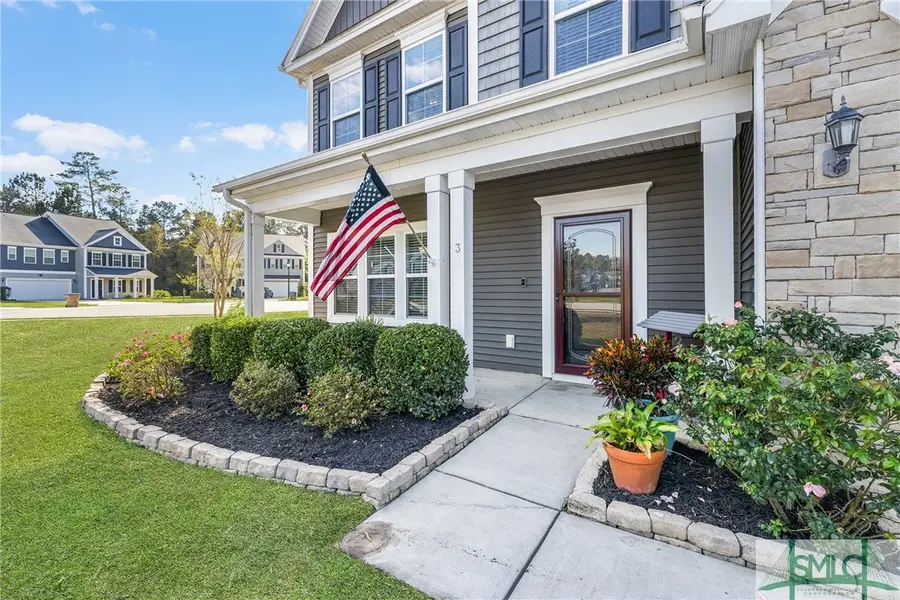
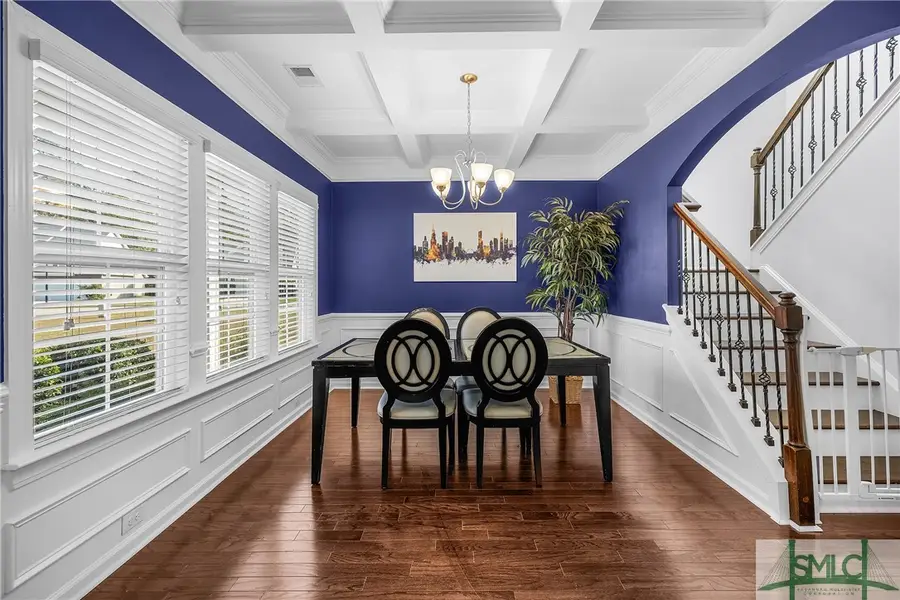
Listed by:trisha m. cook
Office:compass georgia, llc.
MLS#:322086
Source:GA_SABOR
Price summary
- Price:$425,000
- Price per sq. ft.:$144.26
- Monthly HOA dues:$39.83
About this home
It's Cooler in Pooler! Welcome to 3 Marshland Point, a stunning 5-bed/3.5 bath home perfectly positioned on a corner lot in the desirable Somersby community! Extra attention to detail abounds with a screened porch, oak tread stairs highlighted by black balusters, coffered ceiling and judge’s panels in dining room, window casings, crown molding upstairs & down, architectural shingles, irrigation system & gutters. The lay out of this residence is a masterpiece of modern living! Enter from the gorgeous covered front porch into the stunning foyer & dining room with natural light flowing into the Chef’s kitchen & breakfast area overlooking the great room & wooded views. The main floor primary suite features a roomy walk-in closet & luxurious bathroom. Upstairs, four additional bedrooms provide ample space for family, guests or even a playroom! The fenced backyard provides privacy and a great entertaining space. No flood insurance required. Great location & neighborhood amenities!
Contact an agent
Home facts
- Year built:2015
- Listing Id #:322086
- Added:257 day(s) ago
- Updated:August 17, 2025 at 07:14 AM
Rooms and interior
- Bedrooms:5
- Total bathrooms:4
- Full bathrooms:3
- Half bathrooms:1
- Living area:2,946 sq. ft.
Heating and cooling
- Cooling:Central Air, Electric, Heat Pump, Zoned
- Heating:Central, Electric, Heat Pump, Zoned
Structure and exterior
- Roof:Composition
- Year built:2015
- Building area:2,946 sq. ft.
- Lot area:0.26 Acres
Schools
- High school:New Hampstead
- Middle school:West Chatham
- Elementary school:West Chatham
Utilities
- Water:Public
- Sewer:Public Sewer
Finances and disclosures
- Price:$425,000
- Price per sq. ft.:$144.26
- Tax amount:$4,079 (2020)
New listings near 3 Marshland Point
- New
 $429,000Active5 beds 3 baths2,580 sq. ft.
$429,000Active5 beds 3 baths2,580 sq. ft.155 Martello Road, Pooler, GA 31322
MLS# 10586264Listed by: Coldwell Banker Conner Realty - New
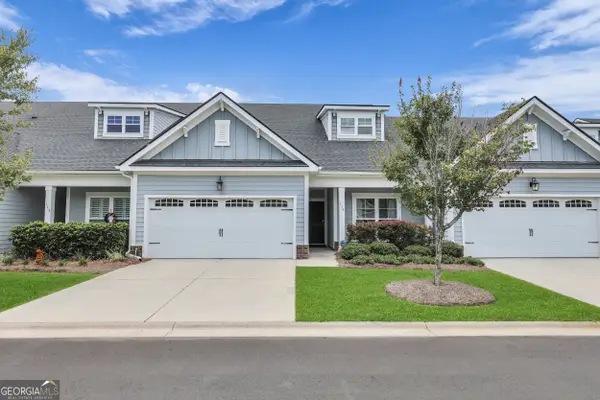 $450,000Active3 beds 3 baths2,924 sq. ft.
$450,000Active3 beds 3 baths2,924 sq. ft.115 Danbury Court, Pooler, GA 31322
MLS# 10586273Listed by: eXp Realty - Open Sat, 2 to 4pmNew
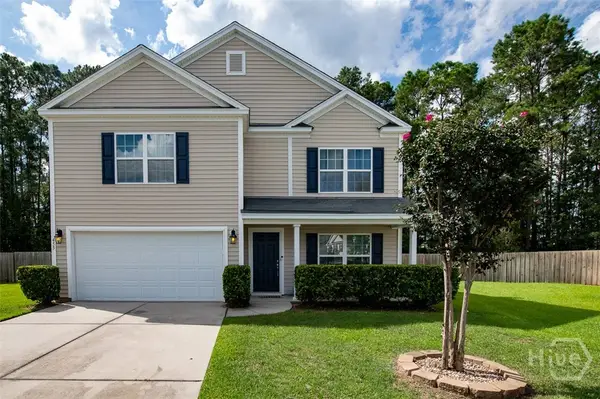 $399,999Active5 beds 4 baths2,796 sq. ft.
$399,999Active5 beds 4 baths2,796 sq. ft.455 Lions Den Drive, Pooler, GA 31322
MLS# SA336501Listed by: KELLER WILLIAMS COASTAL AREA P - Open Sat, 2 to 4pmNew
 $462,000Active5 beds 4 baths3,372 sq. ft.
$462,000Active5 beds 4 baths3,372 sq. ft.205 Tanzania Trail, Pooler, GA 31322
MLS# SA336798Listed by: KELLER WILLIAMS COASTAL AREA P - New
 Listed by ERA$274,900Active3 beds 2 baths1,360 sq. ft.
Listed by ERA$274,900Active3 beds 2 baths1,360 sq. ft.1265 Homer City Way, Pooler, GA 31322
MLS# SA336803Listed by: ERA SOUTHEAST COASTAL 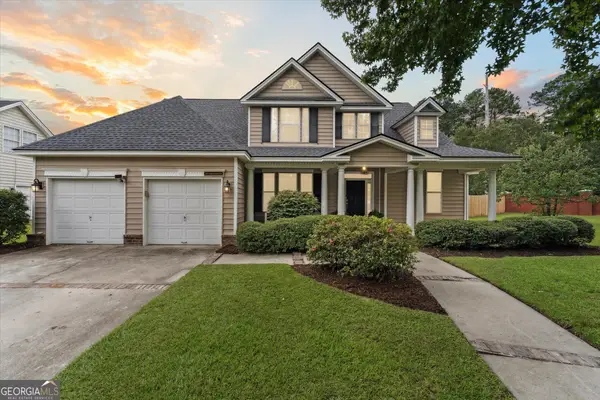 $460,000Pending3 beds 3 baths2,747 sq. ft.
$460,000Pending3 beds 3 baths2,747 sq. ft.101 Southernland Drive, Pooler, GA 31322
MLS# 10585722Listed by: Realty One Group Inclusion- Open Sat, 1 to 3pmNew
 $462,500Active4 beds 4 baths3,118 sq. ft.
$462,500Active4 beds 4 baths3,118 sq. ft.260 Pink Dogwood Lane, Pooler, GA 31322
MLS# 10585621Listed by: Re/Max 1st Choice Realty - New
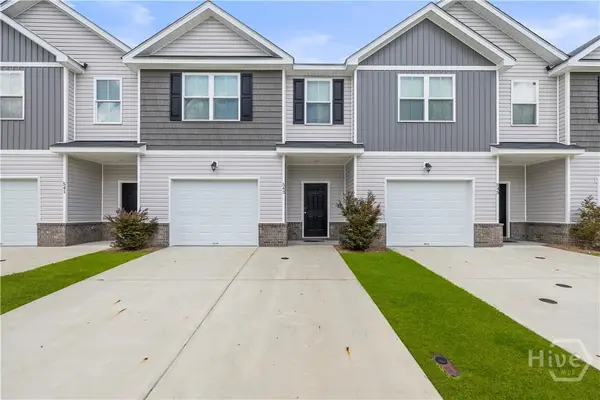 $275,000Active3 beds 3 baths1,605 sq. ft.
$275,000Active3 beds 3 baths1,605 sq. ft.543 Governor Treutlen Circle, Pooler, GA 31322
MLS# SA336528Listed by: KELLER WILLIAMS COASTAL AREA P - New
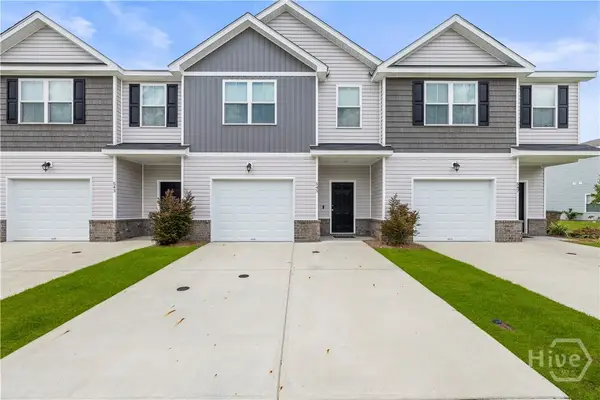 $275,000Active3 beds 3 baths1,605 sq. ft.
$275,000Active3 beds 3 baths1,605 sq. ft.545 Governor Treutlen Circle, Pooler, GA 31322
MLS# SA336531Listed by: KELLER WILLIAMS COASTAL AREA P - New
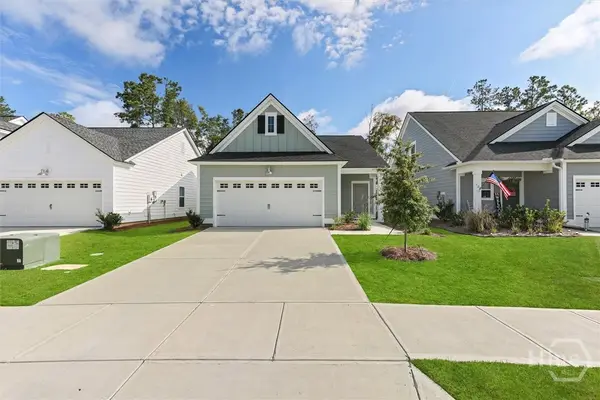 $319,900Active2 beds 2 baths1,557 sq. ft.
$319,900Active2 beds 2 baths1,557 sq. ft.126 Holloway Hill, Pooler, GA 31322
MLS# SA336665Listed by: SAVANNAH REALTY

