315 Lake View Drive, Pooler, GA 31322
Local realty services provided by:ERA Southeast Coastal Real Estate

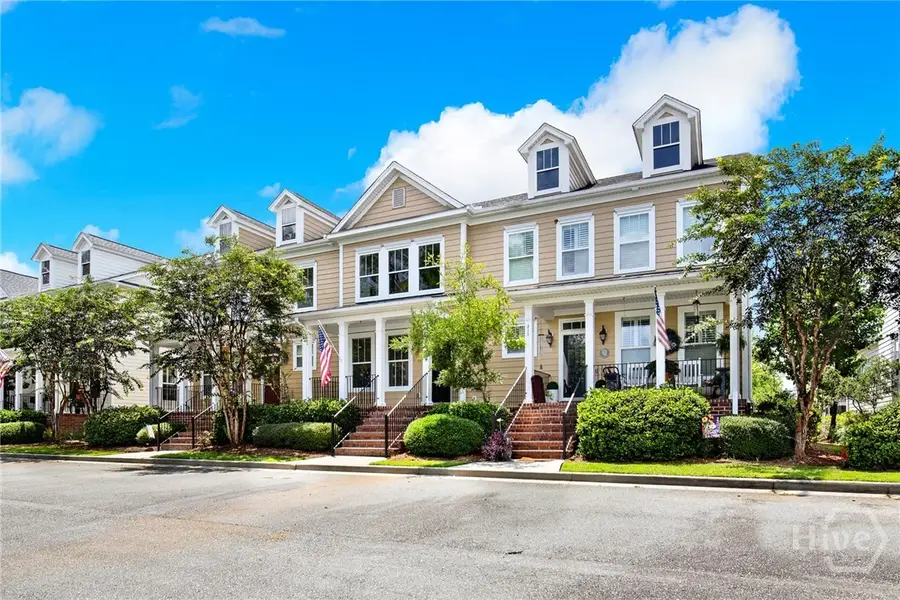
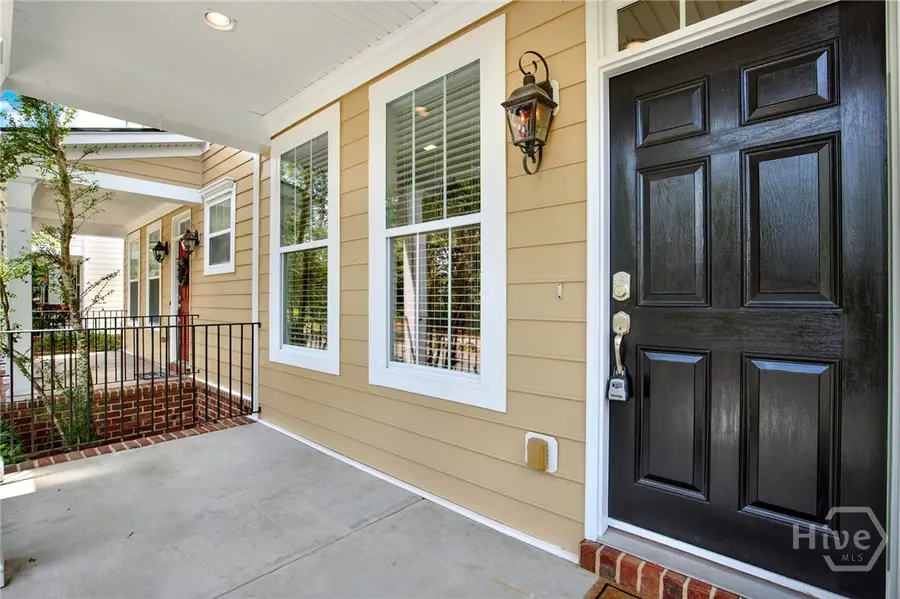
Listed by:keith royal
Office:lpt realty llc.
MLS#:SA335326
Source:GA_SABOR
Price summary
- Price:$314,000
- Price per sq. ft.:$208.92
- Monthly HOA dues:$333
About this home
Stunning TownHome in the Heart of Pooler – 315 Lake View Drive Pooler, GA. Welcome to this beautifully maintained and thoughtfully updated home. This spacious residence offers 2 master suites, each featuring full baths with garden tubs, separate showers, single vanities, and generous walk-in closets. Step inside to find exquisite refinished white oak hardwood floors that exude warmth and character. Complemented by elegant 3-piece crown molding and 9-foot ceilings throughout. The home offers an expansive kitchen, complete with an island, granite countertops, and stainless steel appliances. Freshly painted from top to bottom and featuring brand-new carpet upstairs, this home is truly move-in ready. Enjoy your morning coffee or evening gatherings in the charming courtyard, offering a private patio and green space perfect for relaxing or entertaining. Additional highlights include a single-car garage with double garage doors for added convenience, and an unbeatable location within walking distance to shopping, dining, and everyday amenities.
Contact an agent
Home facts
- Year built:2008
- Listing Id #:SA335326
- Added:17 day(s) ago
- Updated:August 14, 2025 at 07:11 AM
Rooms and interior
- Bedrooms:2
- Total bathrooms:3
- Full bathrooms:2
- Half bathrooms:1
- Living area:1,503 sq. ft.
Heating and cooling
- Cooling:Central Air, Electric
- Heating:Central, Electric
Structure and exterior
- Roof:Asphalt
- Year built:2008
- Building area:1,503 sq. ft.
- Lot area:0.06 Acres
Schools
- High school:New Hampstead
- Middle school:West Chatham
- Elementary school:West Chatham
Utilities
- Water:Public
- Sewer:Public Sewer
Finances and disclosures
- Price:$314,000
- Price per sq. ft.:$208.92
New listings near 315 Lake View Drive
- New
 $425,000Active3 beds 2 baths1,959 sq. ft.
$425,000Active3 beds 2 baths1,959 sq. ft.183 Martello Road, Pooler, GA 31322
MLS# SA336486Listed by: RAWLS REALTY - New
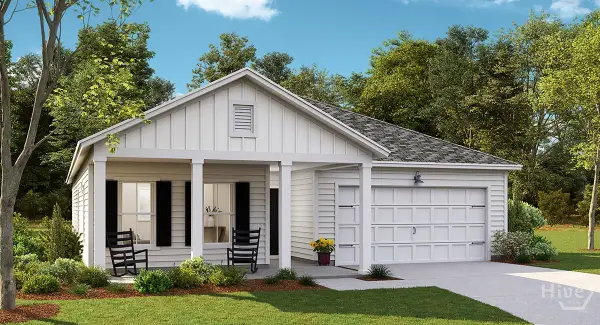 $383,993Active3 beds 2 baths1,748 sq. ft.
$383,993Active3 beds 2 baths1,748 sq. ft.777 Blue Moon Crossing, Pooler, GA 31322
MLS# SA336595Listed by: REALTY ONE GROUP INCLUSION - New
 $446,448Active5 beds 4 baths2,449 sq. ft.
$446,448Active5 beds 4 baths2,449 sq. ft.778 Blue Moon Crossing, Pooler, GA 31322
MLS# SA336598Listed by: REALTY ONE GROUP INCLUSION - New
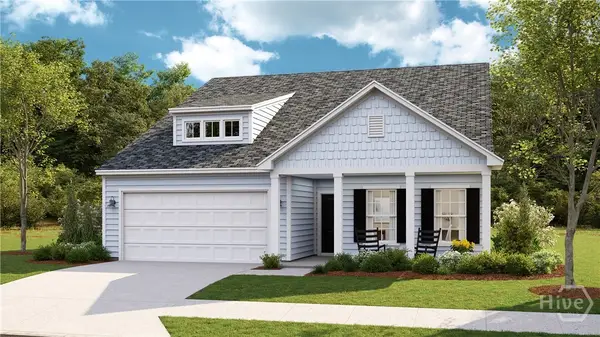 $387,130Active4 beds 3 baths2,425 sq. ft.
$387,130Active4 beds 3 baths2,425 sq. ft.11 Emerson Way, Pooler, GA 31322
MLS# SA336586Listed by: REALTY ONE GROUP INCLUSION - New
 $405,425Active5 beds 4 baths2,811 sq. ft.
$405,425Active5 beds 4 baths2,811 sq. ft.3 Gardners Court, Pooler, GA 31322
MLS# SA336585Listed by: REALTY ONE GROUP INCLUSION - New
 $452,535Active6 beds 5 baths3,505 sq. ft.
$452,535Active6 beds 5 baths3,505 sq. ft.33 Emerson Way, Pooler, GA 31322
MLS# SA336574Listed by: REALTY ONE GROUP INCLUSION - New
 $454,488Active4 beds 3 baths2,500 sq. ft.
$454,488Active4 beds 3 baths2,500 sq. ft.227 Bircholt Grove, Pooler, GA 31322
MLS# SA336450Listed by: DFH REALTY GEORGIA LLC - New
 $384,990Active3 beds 2 baths1,622 sq. ft.
$384,990Active3 beds 2 baths1,622 sq. ft.233 Bircholt Grove, Pooler, GA 31322
MLS# SA336448Listed by: DFH REALTY GEORGIA LLC - New
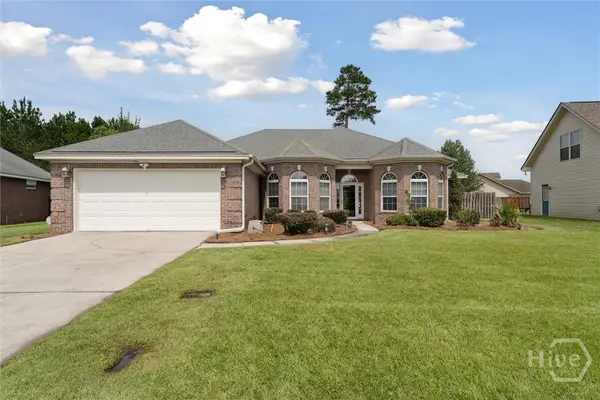 $420,000Active3 beds 3 baths2,520 sq. ft.
$420,000Active3 beds 3 baths2,520 sq. ft.119 Quiet Pine Circle, Pooler, GA 31322
MLS# SA336407Listed by: KELLER WILLIAMS COASTAL AREA P - New
 $492,000Active4 beds 4 baths2,364 sq. ft.
$492,000Active4 beds 4 baths2,364 sq. ft.141 Mallory Place, Pooler, GA 31322
MLS# SA336208Listed by: KELLER WILLIAMS COASTAL AREA P
