353 Casey Drive, Pooler, GA 31322
Local realty services provided by:ERA Southeast Coastal Real Estate
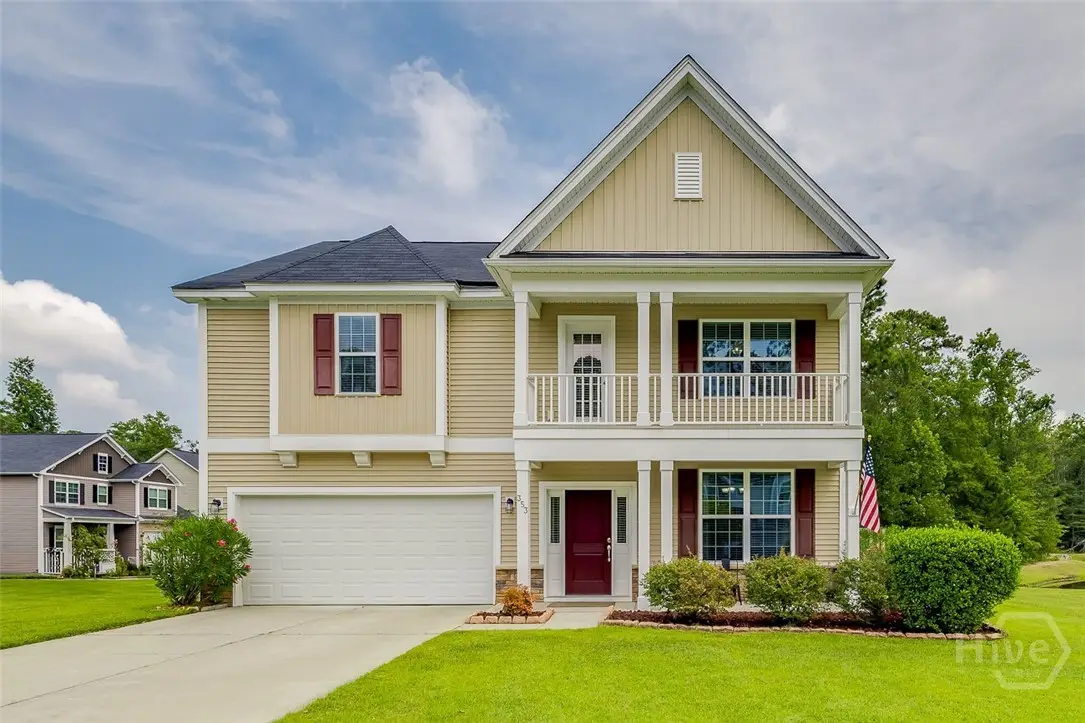
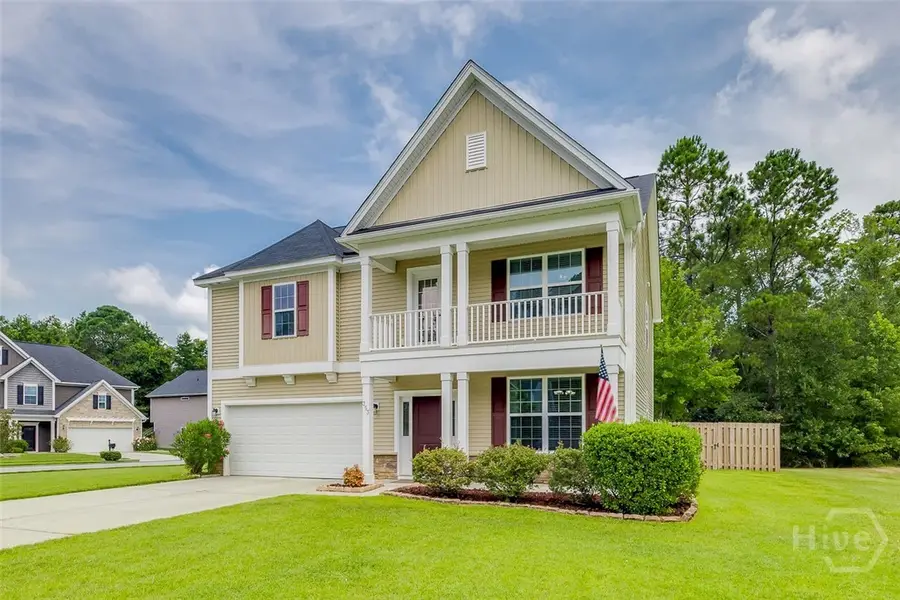
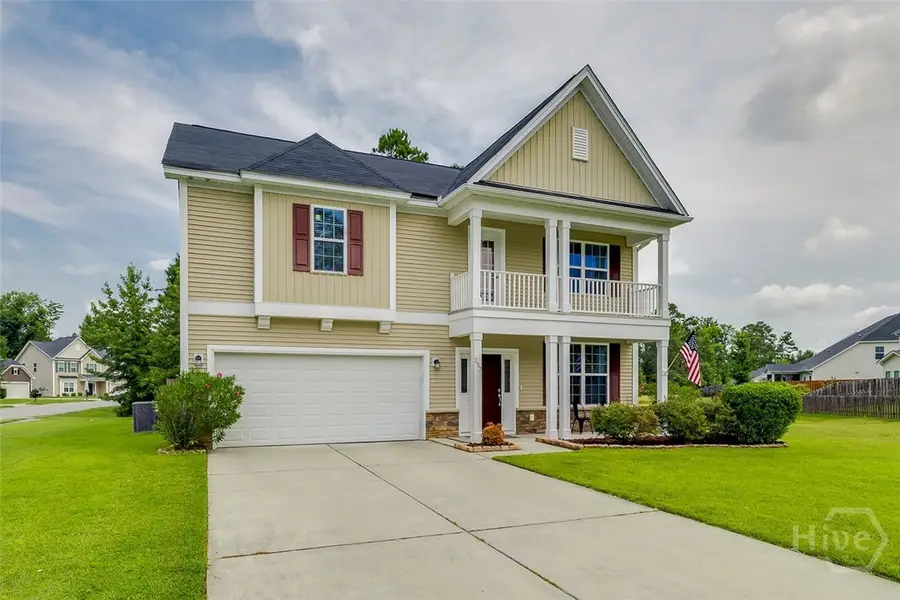
Listed by:craig a. simpson
Office:seabolt real estate
MLS#:SA333334
Source:GA_SABOR
Price summary
- Price:$409,000
- Price per sq. ft.:$166.94
- Monthly HOA dues:$51.67
About this home
Imagine sipping your morning coffee the upper balcony, or screened porch, or hosting friends in a sunlit dining room with elegant coffered ceilings. This inviting 2-story, 3-bedroom, 2.5-bath home on a beautiful corner lot offers serene lagoon and wooded views. The gourmet kitchen is the heart of the home with a grand center island, granite counters, stainless appliances, a music port, and corner pantry along with a butler’s pantry, perfect for entertaining. Kitchen is open to large, great room with wooded views. Upstairs, you will find a loft and a spacious primary suite that feels like a retreat, with dual vanity, garden tub, and a huge walk-in closet with direct laundry room access. Hardwood floors on main, wood stairs, and modern details add warmth and ease. You will also enjoy the large, screened porch with great views of woods and wildlife. Enjoy the community pool, playground, pavilion, and quick access to shopping, highways, airport and more!
Contact an agent
Home facts
- Year built:2015
- Listing Id #:SA333334
- Added:34 day(s) ago
- Updated:August 14, 2025 at 07:11 AM
Rooms and interior
- Bedrooms:3
- Total bathrooms:3
- Full bathrooms:2
- Half bathrooms:1
- Living area:2,450 sq. ft.
Heating and cooling
- Cooling:Central Air, Electric
- Heating:Central, Electric
Structure and exterior
- Roof:Asphalt
- Year built:2015
- Building area:2,450 sq. ft.
- Lot area:0.18 Acres
Schools
- High school:New Hampstead
- Middle school:West Chatham
- Elementary school:West Chatham
Utilities
- Water:Public
- Sewer:Public Sewer
Finances and disclosures
- Price:$409,000
- Price per sq. ft.:$166.94
- Tax amount:$3,415 (2024)
New listings near 353 Casey Drive
- New
 $890,000Active6 beds 5 baths5,117 sq. ft.
$890,000Active6 beds 5 baths5,117 sq. ft.512 Everett Drive, Pooler, GA 31322
MLS# SA336587Listed by: SAVANNAH GOLD REALTY LLC - New
 $425,000Active3 beds 2 baths1,959 sq. ft.
$425,000Active3 beds 2 baths1,959 sq. ft.183 Martello Road, Pooler, GA 31322
MLS# SA336486Listed by: RAWLS REALTY - New
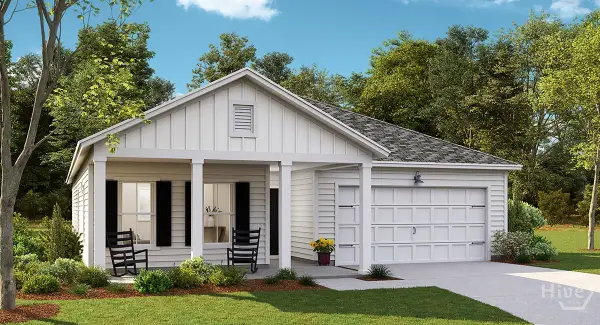 $383,993Active3 beds 2 baths1,748 sq. ft.
$383,993Active3 beds 2 baths1,748 sq. ft.777 Blue Moon Crossing, Pooler, GA 31322
MLS# SA336595Listed by: REALTY ONE GROUP INCLUSION - New
 $446,448Active5 beds 4 baths2,449 sq. ft.
$446,448Active5 beds 4 baths2,449 sq. ft.778 Blue Moon Crossing, Pooler, GA 31322
MLS# SA336598Listed by: REALTY ONE GROUP INCLUSION - New
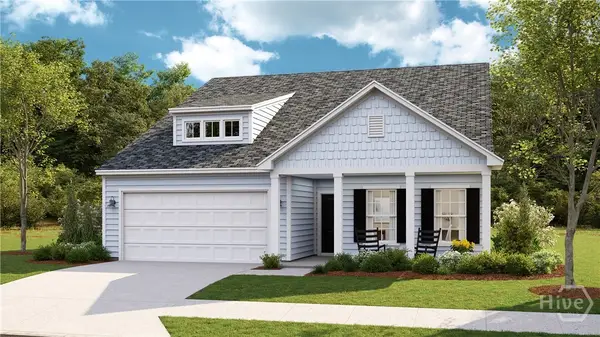 $387,130Active4 beds 3 baths2,425 sq. ft.
$387,130Active4 beds 3 baths2,425 sq. ft.11 Emerson Way, Pooler, GA 31322
MLS# SA336586Listed by: REALTY ONE GROUP INCLUSION - New
 $405,425Active5 beds 4 baths2,811 sq. ft.
$405,425Active5 beds 4 baths2,811 sq. ft.3 Gardners Court, Pooler, GA 31322
MLS# SA336585Listed by: REALTY ONE GROUP INCLUSION - New
 $452,535Active6 beds 5 baths3,505 sq. ft.
$452,535Active6 beds 5 baths3,505 sq. ft.33 Emerson Way, Pooler, GA 31322
MLS# SA336574Listed by: REALTY ONE GROUP INCLUSION - New
 $454,488Active4 beds 3 baths2,500 sq. ft.
$454,488Active4 beds 3 baths2,500 sq. ft.227 Bircholt Grove, Pooler, GA 31322
MLS# SA336450Listed by: DFH REALTY GEORGIA LLC - New
 $384,990Active3 beds 2 baths1,622 sq. ft.
$384,990Active3 beds 2 baths1,622 sq. ft.233 Bircholt Grove, Pooler, GA 31322
MLS# SA336448Listed by: DFH REALTY GEORGIA LLC - New
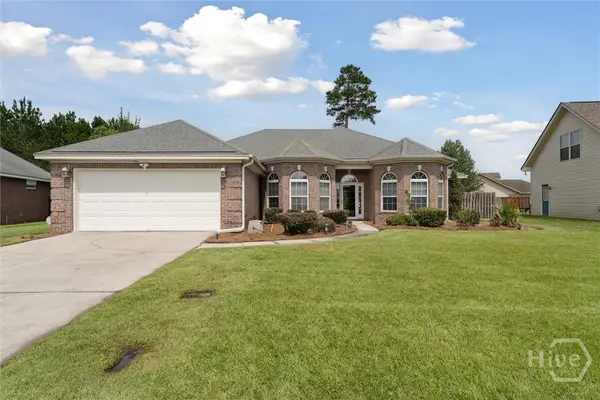 $420,000Active3 beds 3 baths2,520 sq. ft.
$420,000Active3 beds 3 baths2,520 sq. ft.119 Quiet Pine Circle, Pooler, GA 31322
MLS# SA336407Listed by: KELLER WILLIAMS COASTAL AREA P
