151 Heron Creek Drive, Richmond Hill, GA 31324
Local realty services provided by:ERA Evergreen Real Estate Company

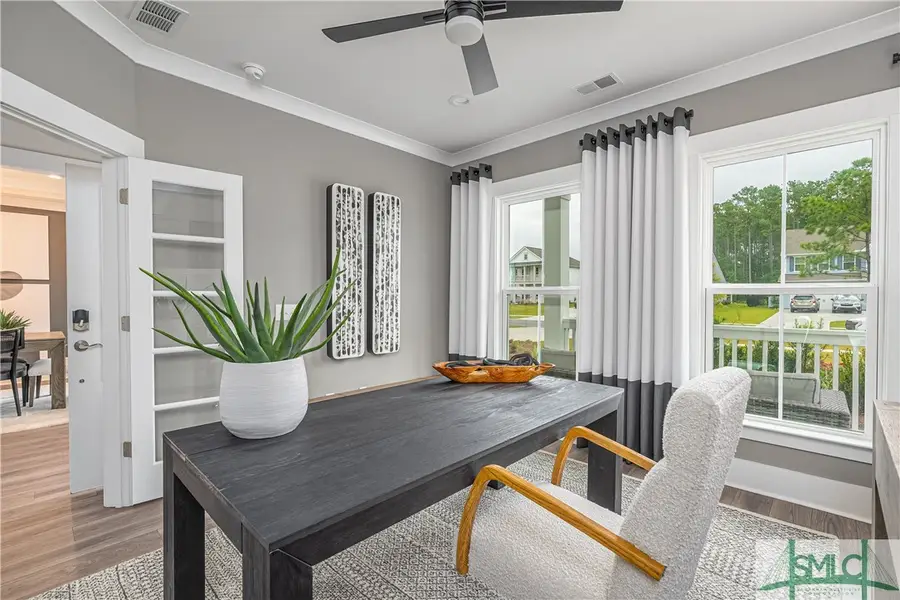

Listed by:elizabeth la fratta
Office:pulte realty of georgia inc
MLS#:330372
Source:GA_SABOR
Price summary
- Price:$724,560
- Price per sq. ft.:$233.8
- Monthly HOA dues:$260
About this home
Model Home Available! Experience luxury low-country living in the Woodward Floorplan, now available in the sought-after Waterways community. This former model home offers 4 bedrooms, 3.5 bathrooms, and a spacious open-concept layout ideal for entertaining and everyday living. The chef’s kitchen features a large island, premium cabinetry, stainless steel appliances, and a walk-in pantry, flowing into the great room and dining area. Upstairs, the owner’s suite includes a sitting room, spa-like bath, and two walk-in closets. A loft provides flexible space for work or play. Enjoy evenings in the screened-in porch or by your custom fire pit, overlooking a serene lagoon on a 0.36-acre homesite. High-end lighting, window treatments, and built-ins enhance this move-in-ready home. Located in the gated Waterways community, with access to a marina, pools, fitness center, walking trails, and more. Don’t miss this rare opportunity in one of Richmond Hill’s premier neighborhoods.
Contact an agent
Home facts
- Year built:2024
- Listing Id #:330372
- Added:103 day(s) ago
- Updated:August 15, 2025 at 07:13 AM
Rooms and interior
- Bedrooms:4
- Total bathrooms:4
- Full bathrooms:3
- Half bathrooms:1
- Living area:3,099 sq. ft.
Heating and cooling
- Cooling:Central Air, Electric, Heat Pump
- Heating:Electric, Heat Pump
Structure and exterior
- Year built:2024
- Building area:3,099 sq. ft.
- Lot area:0.36 Acres
Utilities
- Water:Public
- Sewer:Public Sewer
Finances and disclosures
- Price:$724,560
- Price per sq. ft.:$233.8
New listings near 151 Heron Creek Drive
- New
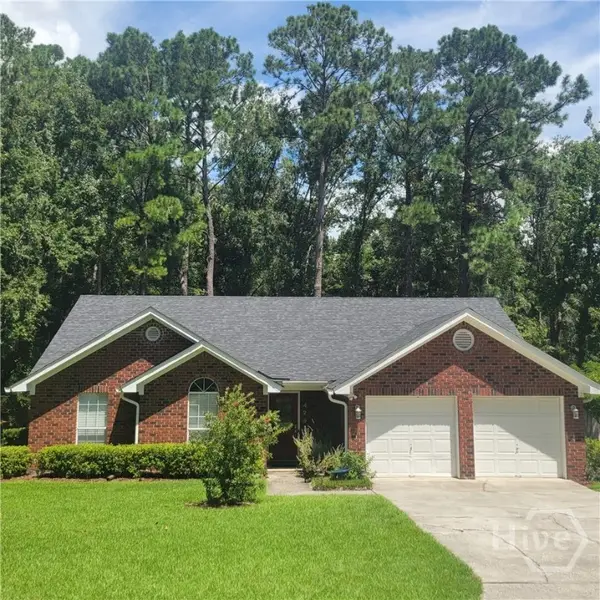 $349,900Active3 beds 2 baths1,474 sq. ft.
$349,900Active3 beds 2 baths1,474 sq. ft.429 Hermitage Drive, Richmond Hill, GA 31324
MLS# SA336330Listed by: CENTURY 21 ACTION REALTY - New
 $619,000Active3 beds 3 baths2,764 sq. ft.
$619,000Active3 beds 3 baths2,764 sq. ft.411 Tivoli Marsh Road, Richmond Hill, GA 31324
MLS# SA336567Listed by: KELLER WILLIAMS COASTAL AREA P - New
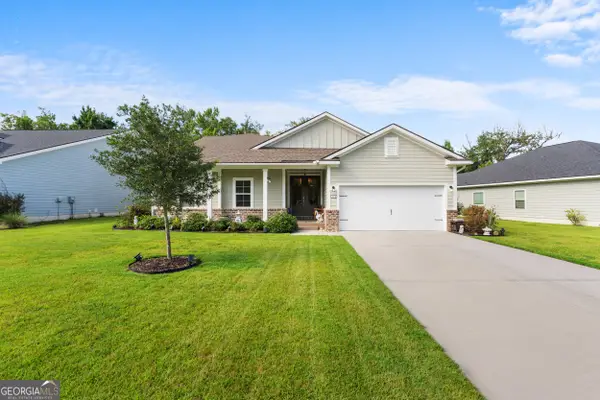 $459,000Active5 beds 3 baths2,681 sq. ft.
$459,000Active5 beds 3 baths2,681 sq. ft.175 Beecher Dr, Richmond Hill, GA 31324
MLS# 10584602Listed by: RE/MAX Eagle Creek Realty - Open Sun, 1am to 3pmNew
 $475,000Active4 beds 4 baths2,691 sq. ft.
$475,000Active4 beds 4 baths2,691 sq. ft.122 Palmer Place, Richmond Hill, GA 31324
MLS# SA336602Listed by: LPT REALTY LLC - New
 $494,050Active3 beds 3 baths1,987 sq. ft.
$494,050Active3 beds 3 baths1,987 sq. ft.222 Dendron Drive, Richmond Hill, GA 31324
MLS# SA336392Listed by: PULTE REALTY OF GEORGIA INC - New
 $799,900Active4 beds 4 baths3,716 sq. ft.
$799,900Active4 beds 4 baths3,716 sq. ft.80 Serenity Drive, Richmond Hill, GA 31324
MLS# SA336091Listed by: KELLER WILLIAMS COASTAL AREA P - New
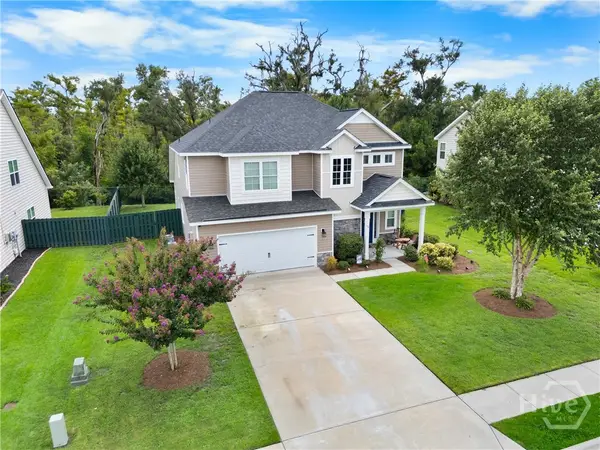 $463,500Active4 beds 3 baths2,757 sq. ft.
$463,500Active4 beds 3 baths2,757 sq. ft.130 Shelton Street, Richmond Hill, GA 31324
MLS# SA336555Listed by: RE/MAX ACCENT - New
 $549,400Active4 beds 4 baths2,970 sq. ft.
$549,400Active4 beds 4 baths2,970 sq. ft.14 Sweet Grass Lane, Richmond Hill, GA 31324
MLS# SA336335Listed by: WATERWAYS TOWNSHIP REALTY, LLC - New
 $350,000Active3 beds 3 baths1,744 sq. ft.
$350,000Active3 beds 3 baths1,744 sq. ft.72 Small Pine Lane, Richmond Hill, GA 31324
MLS# SA336480Listed by: REALTY ONE GROUP INCLUSION - New
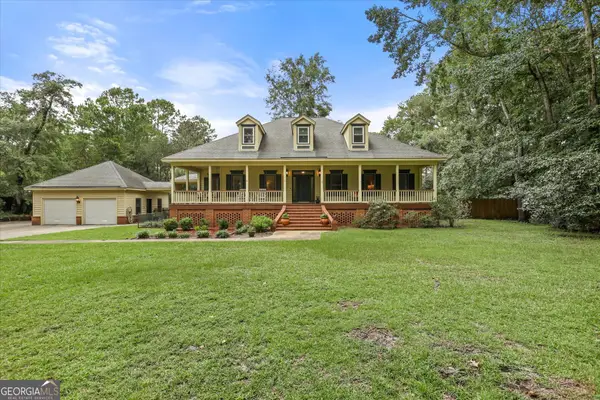 $714,900Active3 beds 3 baths3,266 sq. ft.
$714,900Active3 beds 3 baths3,266 sq. ft.444 Mill Run Road, Richmond Hill, GA 31324
MLS# 10582928Listed by: Re/Max Accent

