310 Waterways Parkway S, Richmond Hill, GA 31324
Local realty services provided by:ERA Strother Real Estate
Listed by: millie knight
Office: waterways township realty, llc.
MLS#:SA340003
Source:NC_CCAR
Price summary
- Price:$879,900
- Price per sq. ft.:$260.33
About this home
If space and privacy top your wish list, this 3375 sq ft brick beauty delivers. Nestled on a lush, wooded 0.96-acre lot, this home offers expansive main-floor living with bonus space upstairs. Step into the heart of the home, the eat-in kitchen featuring a gas cooktop, island, and a breakfast bar that seats eight. A butler’s pantry connects to the formal dining room—or use it as a home office to suit your lifestyle. The main level includes the spacious primary suite with custom closet and island, plus three additional bedrooms, two of which share a Jack and Jill bath. Upstairs, you’ll find a fifth bedroom, full bath, and a versatile bonus room that can easily serve as a sixth bedroom. The living room, with custom built-ins, opens to a screened in porch with a gas fireplace—ideal for year-round enjoyment overlooking the tranquil backyard. Storage is no issue here: enjoy an oversized 3-car garage, two kitchen pantries, walk-in closets in every bedroom, and a massive walk-in attic.
Contact an agent
Home facts
- Year built:2016
- Listing ID #:SA340003
- Added:26 day(s) ago
- Updated:November 13, 2025 at 09:37 AM
Rooms and interior
- Bedrooms:6
- Total bathrooms:4
- Full bathrooms:3
- Half bathrooms:1
- Living area:3,380 sq. ft.
Heating and cooling
- Cooling:Central Air
- Heating:Electric, Heating
Structure and exterior
- Year built:2016
- Building area:3,380 sq. ft.
- Lot area:0.96 Acres
Schools
- High school:RHHS
- Middle school:RHMS
- Elementary school:McAllister
Finances and disclosures
- Price:$879,900
- Price per sq. ft.:$260.33
New listings near 310 Waterways Parkway S
- New
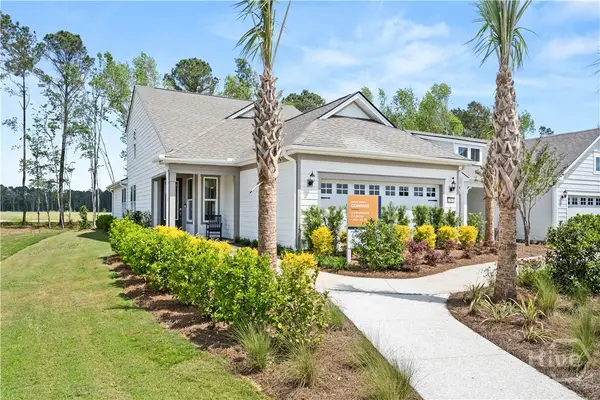 $399,713Active2 beds 2 baths1,403 sq. ft.
$399,713Active2 beds 2 baths1,403 sq. ft.116 Bull Run Road, Richmond Hill, GA 31324
MLS# SA343665Listed by: PULTE REALTY OF GEORGIA INC - New
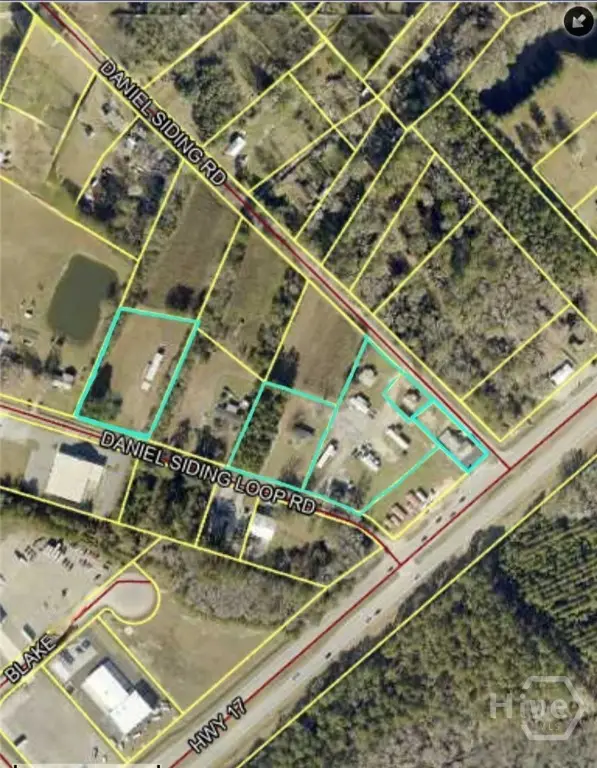 $3,500,000Active5.41 Acres
$3,500,000Active5.41 Acres81 Daniel Siding Road, Richmond Hill, GA 31324
MLS# SA343095Listed by: MAXREV, LLC - New
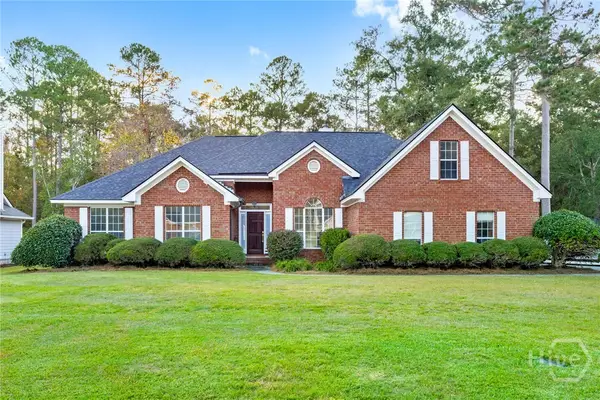 $537,900Active4 beds 3 baths2,360 sq. ft.
$537,900Active4 beds 3 baths2,360 sq. ft.198 Harbour Lane, Richmond Hill, GA 31324
MLS# SA343484Listed by: BRAND NAME REAL ESTATE, INC - New
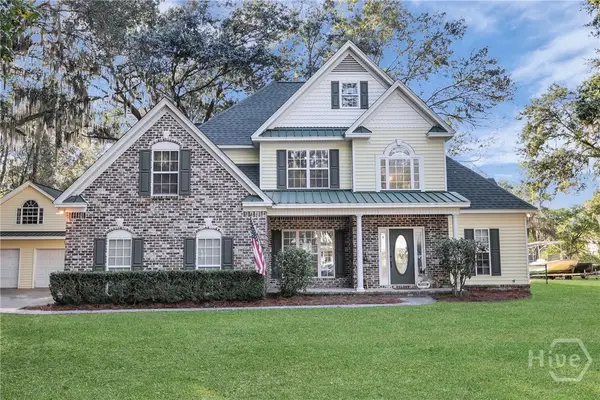 $479,900Active3 beds 3 baths2,358 sq. ft.
$479,900Active3 beds 3 baths2,358 sq. ft.4796 Belfast River Road, Richmond Hill, GA 31324
MLS# SA343444Listed by: EXP REALTY LLC - New
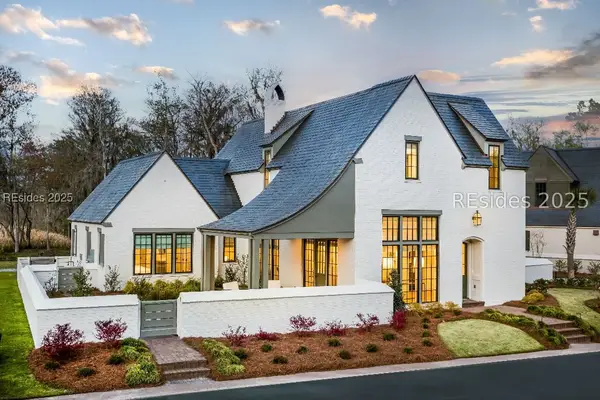 $1,550,000Active3 beds 4 baths2,559 sq. ft.
$1,550,000Active3 beds 4 baths2,559 sq. ft.120 Riceland Way, Richmond Hill, GA 31324
MLS# 502701Listed by: DANIEL RAVENEL SOTHEBY'S INTERNATIONAL REALTY - New
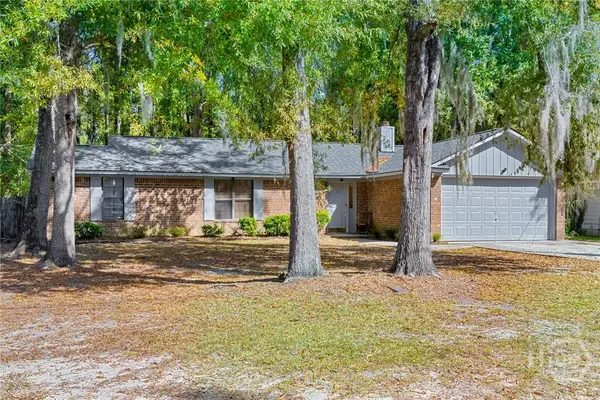 $319,000Active3 beds 2 baths1,521 sq. ft.
$319,000Active3 beds 2 baths1,521 sq. ft.50 Boyd Drive, Richmond Hill, GA 31324
MLS# SA343135Listed by: REDFIN CORPORATION 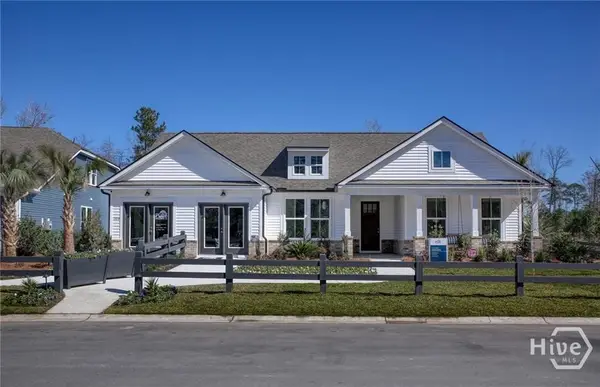 $637,965Pending3 beds 4 baths2,859 sq. ft.
$637,965Pending3 beds 4 baths2,859 sq. ft.149 Castnet Cove Drive Drive, Richmond Hill, GA 31324
MLS# SA343387Listed by: PULTE REALTY OF GEORGIA INC- New
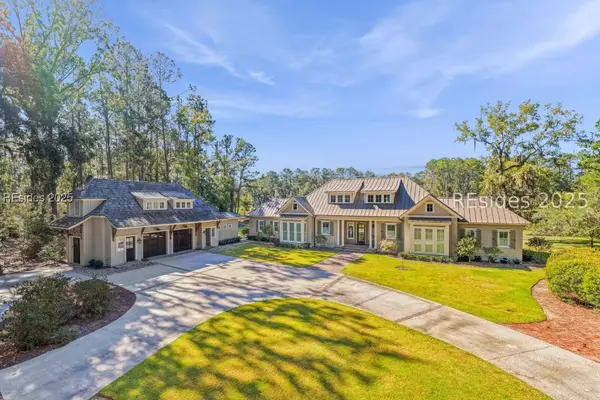 $3,100,000Active5 beds 7 baths5,321 sq. ft.
$3,100,000Active5 beds 7 baths5,321 sq. ft.262 Spanish Moss Lane, Richmond Hill, GA 31324
MLS# 502604Listed by: DANIEL RAVENEL SOTHEBY'S INTERNATIONAL REALTY - New
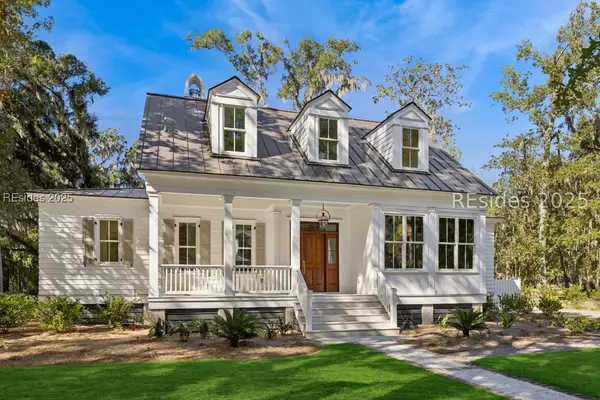 $1,590,000Active3 beds 4 baths2,903 sq. ft.
$1,590,000Active3 beds 4 baths2,903 sq. ft.13 Magnolia Lane, Richmond Hill, GA 31324
MLS# 502606Listed by: DANIEL RAVENEL SOTHEBY'S INTERNATIONAL REALTY - New
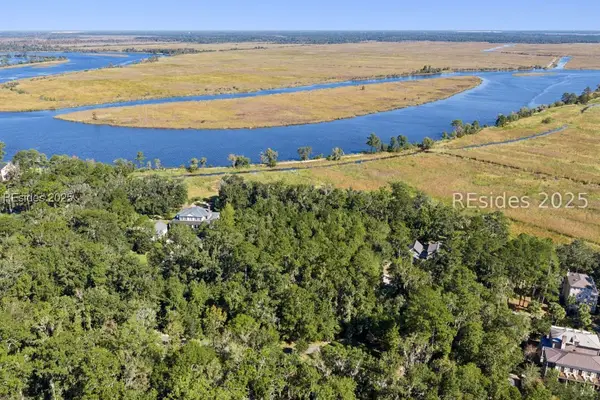 $849,000Active3.13 Acres
$849,000Active3.13 Acres431 Mcallister Landing, Richmond Hill, GA 31324
MLS# 502615Listed by: DANIEL RAVENEL SOTHEBY'S INTERNATIONAL REALTY
