106 Jamestown Drive, Rincon, GA 31326
Local realty services provided by:ERA Southeast Coastal Real Estate
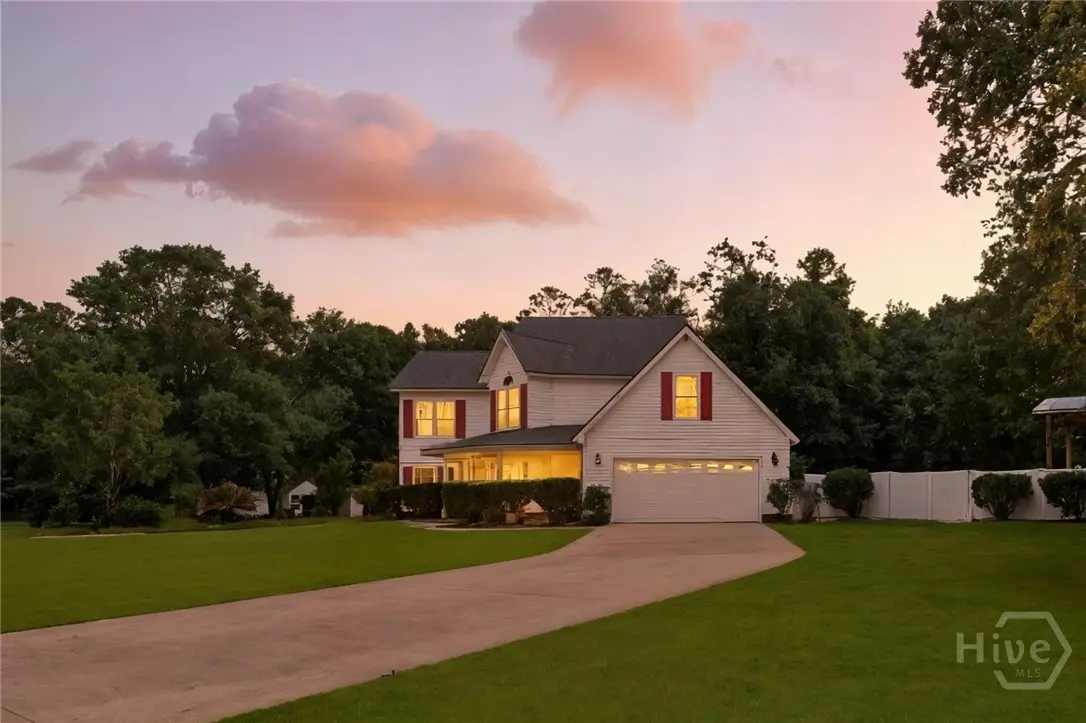
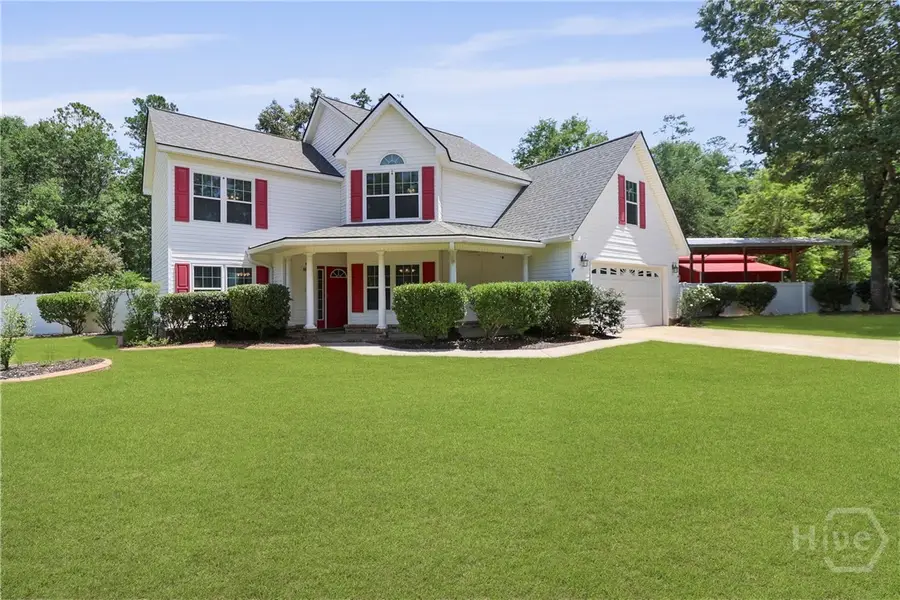
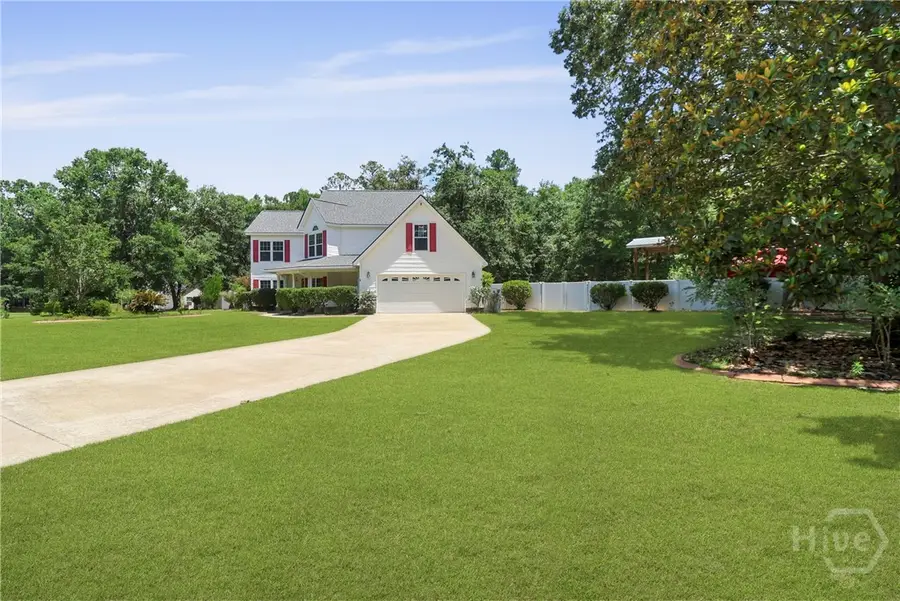
Listed by:elaine ceccacci
Office:lpt realty llc.
MLS#:SA333137
Source:GA_SABOR
Price summary
- Price:$530,000
- Price per sq. ft.:$180.03
About this home
A gorgeous property that has it all! This meticulously maintained and light-filled home boasts a very comfortable living room with fireplace, a sunroom that offers year-round and peaceful enjoyment, and a beautifully upgraded kitchen with stainless steel appliances, granite countertops, and tiled backsplash. Downstairs you'll also find a full bath with an enormous tiled shower, and a flex room that could be a dining room or office. You'll find the bdrms upstairs including the massive primary bedroom and ensuite bath featuring another beautiful shower and double vanity. Continue outside for the "pièce de résistance" - a delightful oasis that includes a heated salt water pool with a jetted tub and waterfall. Continue along a path that leads you to a pergola and firepit, perfect for a gathering! Continue to stretch out and enjoy the 0.88 acre of fenced-in land that includes a 20x40 ft insulated workshop with 240 volt service, a 12x14 ft shed, RV storage up to 33 ft, and a cute playhouse!
Contact an agent
Home facts
- Year built:2004
- Listing Id #:SA333137
- Added:55 day(s) ago
- Updated:August 15, 2025 at 07:13 AM
Rooms and interior
- Bedrooms:4
- Total bathrooms:3
- Full bathrooms:3
- Living area:2,944 sq. ft.
Heating and cooling
- Cooling:Central Air, Electric
- Heating:Electric, Heat Pump
Structure and exterior
- Roof:Composition, Ridge Vents
- Year built:2004
- Building area:2,944 sq. ft.
- Lot area:0.88 Acres
Schools
- High school:South Effingham
- Middle school:South Effingham
- Elementary school:Blandford
Utilities
- Water:Shared Well
- Sewer:Septic Tank
Finances and disclosures
- Price:$530,000
- Price per sq. ft.:$180.03
- Tax amount:$5,461 (2024)
New listings near 106 Jamestown Drive
- New
 $324,900Active3 beds 2 baths1,661 sq. ft.
$324,900Active3 beds 2 baths1,661 sq. ft.123 Ridgecrest Drive, Rincon, GA 31326
MLS# SA336673Listed by: JASON MITCHELL GROUP - Open Sat, 11am to 1pmNew
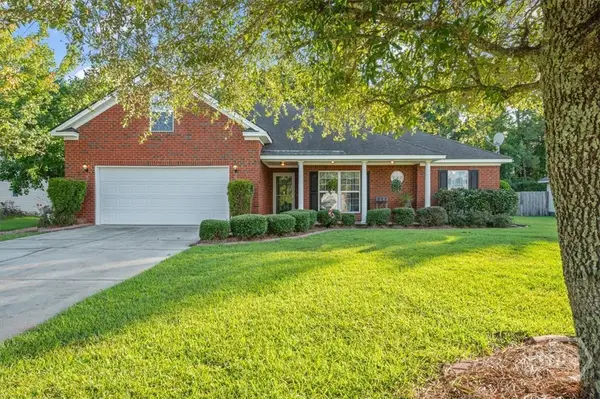 $364,999Active4 beds 3 baths1,986 sq. ft.
$364,999Active4 beds 3 baths1,986 sq. ft.114 Stonewalk Drive, Rincon, GA 31326
MLS# SA336675Listed by: REALTY ONE GROUP INCLUSION - New
 $319,000Active4 beds 2 baths1,568 sq. ft.
$319,000Active4 beds 2 baths1,568 sq. ft.306 Madison Oaks Drive, Rincon, GA 31326
MLS# SA336654Listed by: LPT REALTY LLC - New
 $259,900Active3 beds 2 baths1,045 sq. ft.
$259,900Active3 beds 2 baths1,045 sq. ft.222 Mulberry Way, Rincon, GA 31326
MLS# SA336367Listed by: NEXT MOVE REAL ESTATE LLC - Open Sun, 10am to 12pmNew
 $648,000Active4 beds 5 baths3,355 sq. ft.
$648,000Active4 beds 5 baths3,355 sq. ft.435 Peachtree Drive, Rincon, GA 31326
MLS# SA336234Listed by: SEAPORT REAL ESTATE GROUP - Open Sat, 1 to 3pmNew
 $335,000Active3 beds 2 baths1,570 sq. ft.
$335,000Active3 beds 2 baths1,570 sq. ft.151 Gavin Way, Rincon, GA 31326
MLS# SA336426Listed by: SEAPORT REAL ESTATE GROUP - New
 $500,000Active5 beds 3 baths3,664 sq. ft.
$500,000Active5 beds 3 baths3,664 sq. ft.210 Blandford Way, Rincon, GA 31326
MLS# SA336190Listed by: NEXT MOVE REAL ESTATE LLC - Open Sun, 2 to 4pmNew
 $275,000Active3 beds 2 baths1,456 sq. ft.
$275,000Active3 beds 2 baths1,456 sq. ft.202 Coppertree Court, Rincon, GA 31326
MLS# SA336077Listed by: KELLER WILLIAMS COASTAL AREA P - New
 $310,000Active3 beds 2 baths1,571 sq. ft.
$310,000Active3 beds 2 baths1,571 sq. ft.507 Dresler Road, Rincon, GA 31326
MLS# 10580503Listed by: Re/Max Savannah - Open Sat, 1 to 3pmNew
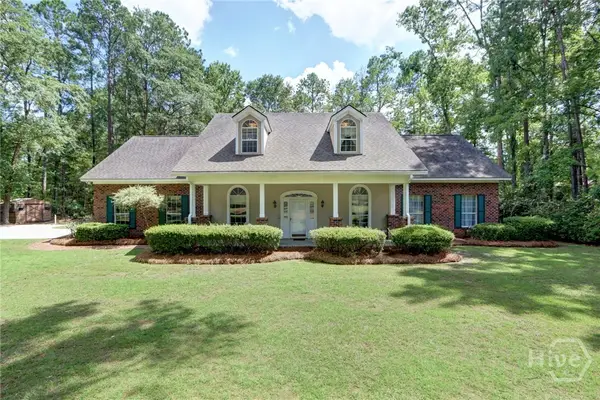 $650,000Active5 beds 3 baths3,070 sq. ft.
$650,000Active5 beds 3 baths3,070 sq. ft.143 Hardy Road, Rincon, GA 31326
MLS# SA335516Listed by: SEABOLT REAL ESTATE

