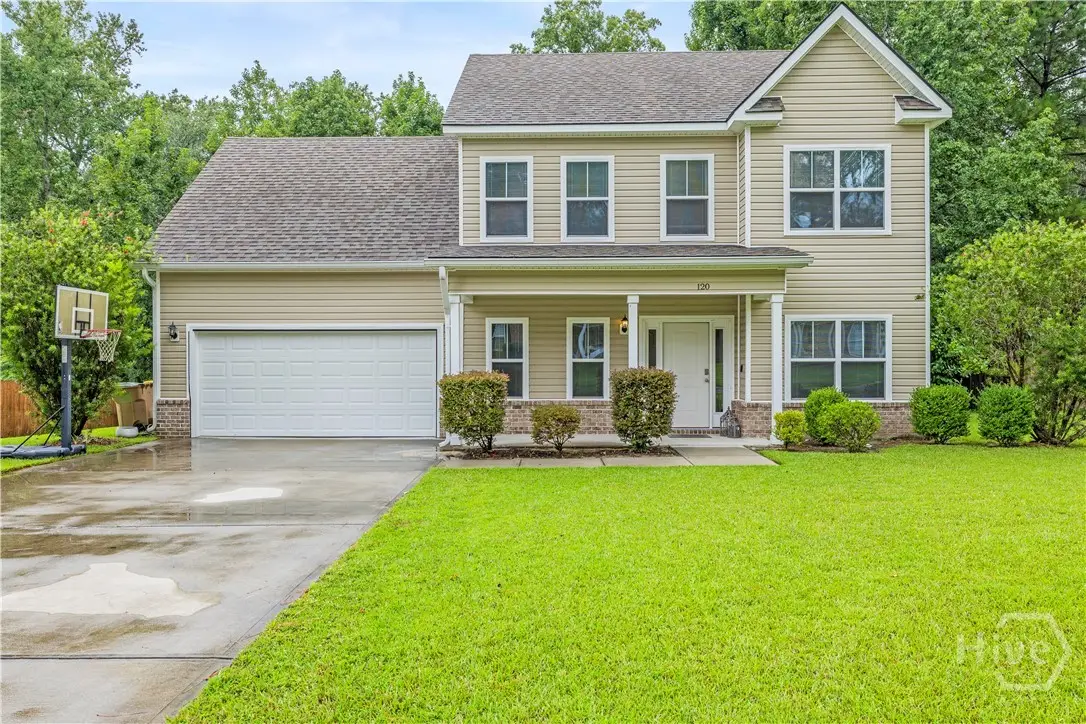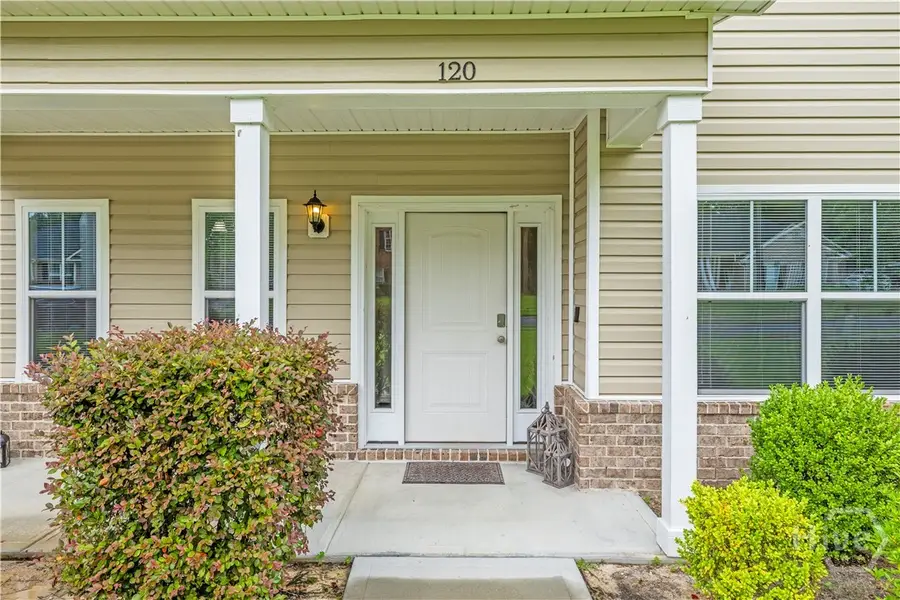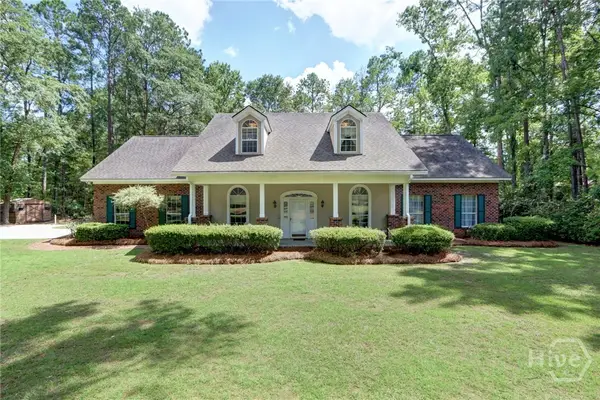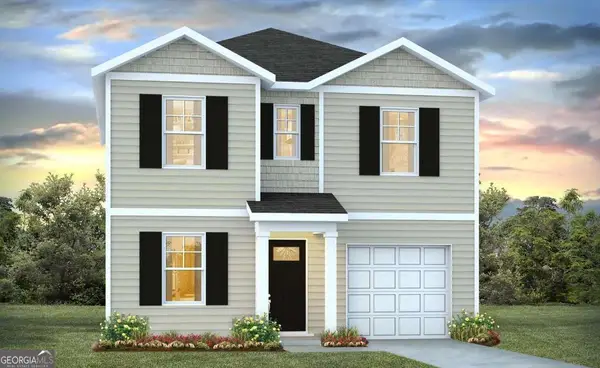120 Brookstone Way, Rincon, GA 31326
Local realty services provided by:ERA Southeast Coastal Real Estate



120 Brookstone Way,Rincon, GA 31326
$340,000
- 4 Beds
- 3 Baths
- 2,204 sq. ft.
- Single family
- Active
Upcoming open houses
- Sun, Aug 1711:00 am - 01:00 pm
Listed by:charity a. daniels
Office:keller williams coastal area p
MLS#:SA335966
Source:GA_SABOR
Price summary
- Price:$340,000
- Price per sq. ft.:$154.26
- Monthly HOA dues:$16.67
About this home
Tucked away on a picturesque, tree-lined street in the sought-after Brookstone community, this beautifully maintained home offers warmth, charm, and plenty of space. As you step inside, you’ll find a bright, welcoming interior with an office space/sitting room and dining room at the front of the home. The kitchen opens to a spacious great room filled with natural light and overlooking the peaceful, wooded backyard, perfect for relaxing or entertaining. The kitchen features granite countertops and stainless steel appliances. Upstairs, the generous primary suite boasts a double tray ceiling and an en suite with dual vanities, a soaking tub, and a separate shower. You'll also find two additional bedrooms, a full bath with double vanities, and a large bonus room that can easily serve as a fourth bedroom, office, or playroom. This home truly has it all—don’t miss your chance to make it yours!
Contact an agent
Home facts
- Year built:2017
- Listing Id #:SA335966
- Added:7 day(s) ago
- Updated:August 14, 2025 at 02:20 PM
Rooms and interior
- Bedrooms:4
- Total bathrooms:3
- Full bathrooms:2
- Half bathrooms:1
- Living area:2,204 sq. ft.
Heating and cooling
- Cooling:Central Air, Electric, Heat Pump
- Heating:Central, Electric
Structure and exterior
- Roof:Asphalt, Ridge Vents
- Year built:2017
- Building area:2,204 sq. ft.
- Lot area:0.6 Acres
Utilities
- Water:Public
- Sewer:Public Sewer
Finances and disclosures
- Price:$340,000
- Price per sq. ft.:$154.26
- Tax amount:$3,753 (2024)
New listings near 120 Brookstone Way
- New
 $319,000Active4 beds 2 baths1,568 sq. ft.
$319,000Active4 beds 2 baths1,568 sq. ft.306 Madison Oaks Drive, Rincon, GA 31326
MLS# SA336654Listed by: LPT REALTY LLC - New
 $259,900Active3 beds 2 baths1,045 sq. ft.
$259,900Active3 beds 2 baths1,045 sq. ft.222 Mulberry Way, Rincon, GA 31326
MLS# SA336367Listed by: NEXT MOVE REAL ESTATE LLC - Open Sun, 10am to 12pmNew
 $648,000Active4 beds 5 baths3,355 sq. ft.
$648,000Active4 beds 5 baths3,355 sq. ft.435 Peachtree Drive, Rincon, GA 31326
MLS# SA336234Listed by: SEAPORT REAL ESTATE GROUP - Open Sat, 1 to 3pmNew
 $335,000Active3 beds 2 baths1,570 sq. ft.
$335,000Active3 beds 2 baths1,570 sq. ft.151 Gavin Way, Rincon, GA 31326
MLS# SA336426Listed by: SEAPORT REAL ESTATE GROUP - New
 $500,000Active5 beds 3 baths3,664 sq. ft.
$500,000Active5 beds 3 baths3,664 sq. ft.210 Blandford Way, Rincon, GA 31326
MLS# SA336190Listed by: NEXT MOVE REAL ESTATE LLC - Open Sun, 2 to 4pmNew
 $275,000Active3 beds 2 baths1,456 sq. ft.
$275,000Active3 beds 2 baths1,456 sq. ft.202 Coppertree Court, Rincon, GA 31326
MLS# SA336077Listed by: KELLER WILLIAMS COASTAL AREA P - New
 $310,000Active3 beds 2 baths1,571 sq. ft.
$310,000Active3 beds 2 baths1,571 sq. ft.507 Dresler Road, Rincon, GA 31326
MLS# 10580503Listed by: Re/Max Savannah - Open Sat, 1 to 3pmNew
 $650,000Active5 beds 3 baths3,070 sq. ft.
$650,000Active5 beds 3 baths3,070 sq. ft.143 Hardy Road, Rincon, GA 31326
MLS# SA335516Listed by: SEABOLT REAL ESTATE - New
 $349,990Active4 beds 3 baths1,595 sq. ft.
$349,990Active4 beds 3 baths1,595 sq. ft.136 Fraser Lane, Rincon, GA 31326
MLS# 10579120Listed by: D.R. Horton Realty of Georgia

