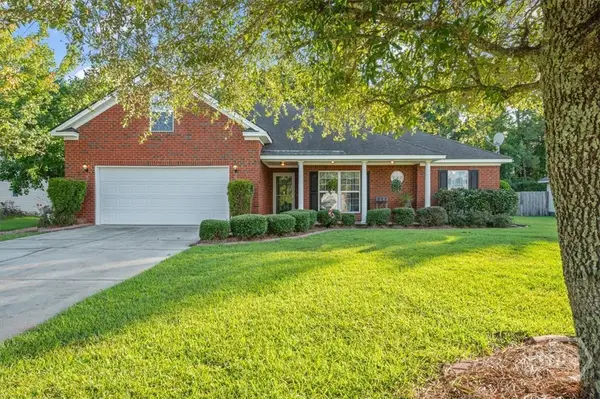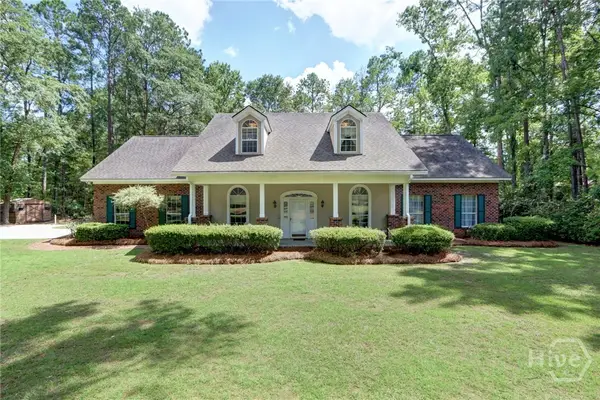2005 Hodgeville Road, Rincon, GA 31326
Local realty services provided by:ERA Southeast Coastal Real Estate



2005 Hodgeville Road,Rincon, GA 31326
$700,000
- 4 Beds
- 3 Baths
- 2,491 sq. ft.
- Single family
- Pending
Listed by:becki patterson
Office:keller williams coastal area p
MLS#:SA332606
Source:GA_SABOR
Price summary
- Price:$700,000
- Price per sq. ft.:$281.01
About this home
You Won't Believe This Custom Built Home, The Owner was the Builder and You Can Tell From Every Detail Inside and Outside. This 4Bed, 2.5Bath, 1 Story Home is Ready For YOU! It Conveniently Sits on 2.3 Acres and Boast 4 Car Garage Plus Additional 30x40 Storage Building with 2 Roll Up Doors and 20x40 Lean to Off the Back of it. Bring Your Toys Home and House Them ALL Inside and on Concrete. You're First Welcomed By the Covered Front Porch, Foyer Entrance, Formal Dining Room & Great Room with Gas Fireplace. The Open Floor Plan Features a True Cooks Kitchen with Beautiful Wood Beams, Custom Cabinetry, Brick Back Splash, Walk in Pantry, Breakfast Room and Breakfast Bar. The Owners Suite is a Dream Come True. 2 Walk in Closets, Amazing Soaking Tub, Nice Tiled Shower with 3 Shower Heads. This Home Has 3 Additional Bedrooms and a Bath and a Half. As Well as Full Laundry Room and Screened in Back Porch. Wait Until You See The Beautiful Landscaped Yard and Extra Concrete. Call Today For a Tour.
Contact an agent
Home facts
- Year built:2014
- Listing Id #:SA332606
- Added:62 day(s) ago
- Updated:August 15, 2025 at 07:13 AM
Rooms and interior
- Bedrooms:4
- Total bathrooms:3
- Full bathrooms:2
- Half bathrooms:1
- Living area:2,491 sq. ft.
Heating and cooling
- Cooling:Central Air, Electric, Heat Pump
- Heating:Central, Electric, Heat Pump
Structure and exterior
- Roof:Asphalt
- Year built:2014
- Building area:2,491 sq. ft.
- Lot area:2.3 Acres
Schools
- High school:South Eff High
- Middle school:South Eff Mid
- Elementary school:South Eff Ele
Utilities
- Water:Private, Well
- Sewer:Septic Tank
Finances and disclosures
- Price:$700,000
- Price per sq. ft.:$281.01
- Tax amount:$4,387 (2024)
New listings near 2005 Hodgeville Road
- New
 $324,900Active3 beds 2 baths1,661 sq. ft.
$324,900Active3 beds 2 baths1,661 sq. ft.123 Ridgecrest Drive, Rincon, GA 31326
MLS# SA336673Listed by: JASON MITCHELL GROUP - Open Sat, 11am to 1pmNew
 $364,999Active4 beds 3 baths1,986 sq. ft.
$364,999Active4 beds 3 baths1,986 sq. ft.114 Stonewalk Drive, Rincon, GA 31326
MLS# SA336675Listed by: REALTY ONE GROUP INCLUSION - New
 $319,000Active4 beds 2 baths1,568 sq. ft.
$319,000Active4 beds 2 baths1,568 sq. ft.306 Madison Oaks Drive, Rincon, GA 31326
MLS# SA336654Listed by: LPT REALTY LLC - New
 $259,900Active3 beds 2 baths1,045 sq. ft.
$259,900Active3 beds 2 baths1,045 sq. ft.222 Mulberry Way, Rincon, GA 31326
MLS# SA336367Listed by: NEXT MOVE REAL ESTATE LLC - Open Sun, 10am to 12pmNew
 $648,000Active4 beds 5 baths3,355 sq. ft.
$648,000Active4 beds 5 baths3,355 sq. ft.435 Peachtree Drive, Rincon, GA 31326
MLS# SA336234Listed by: SEAPORT REAL ESTATE GROUP - Open Sat, 1 to 3pmNew
 $335,000Active3 beds 2 baths1,570 sq. ft.
$335,000Active3 beds 2 baths1,570 sq. ft.151 Gavin Way, Rincon, GA 31326
MLS# SA336426Listed by: SEAPORT REAL ESTATE GROUP - New
 $500,000Active5 beds 3 baths3,664 sq. ft.
$500,000Active5 beds 3 baths3,664 sq. ft.210 Blandford Way, Rincon, GA 31326
MLS# SA336190Listed by: NEXT MOVE REAL ESTATE LLC - Open Sun, 2 to 4pmNew
 $275,000Active3 beds 2 baths1,456 sq. ft.
$275,000Active3 beds 2 baths1,456 sq. ft.202 Coppertree Court, Rincon, GA 31326
MLS# SA336077Listed by: KELLER WILLIAMS COASTAL AREA P - New
 $310,000Active3 beds 2 baths1,571 sq. ft.
$310,000Active3 beds 2 baths1,571 sq. ft.507 Dresler Road, Rincon, GA 31326
MLS# 10580503Listed by: Re/Max Savannah - Open Sat, 1 to 3pmNew
 $650,000Active5 beds 3 baths3,070 sq. ft.
$650,000Active5 beds 3 baths3,070 sq. ft.143 Hardy Road, Rincon, GA 31326
MLS# SA335516Listed by: SEABOLT REAL ESTATE

