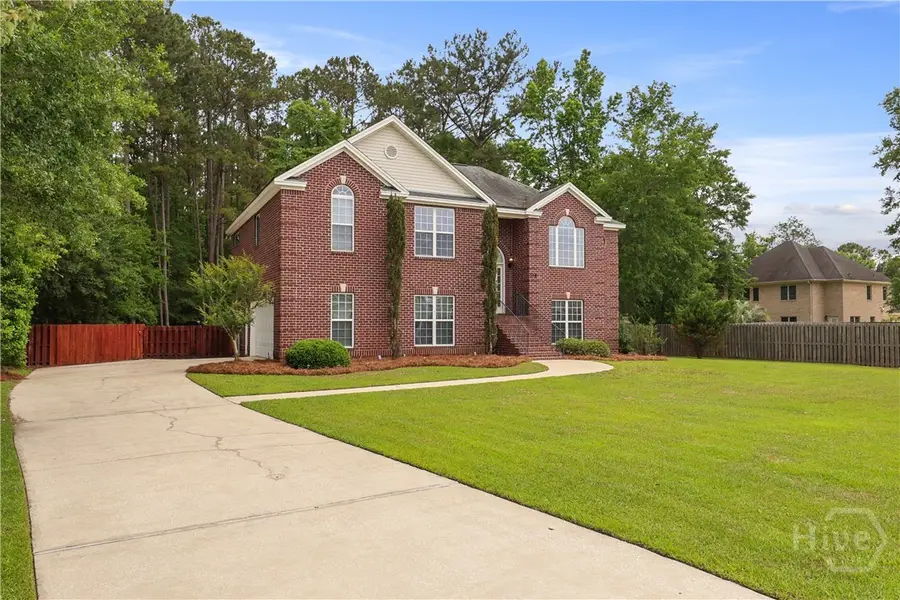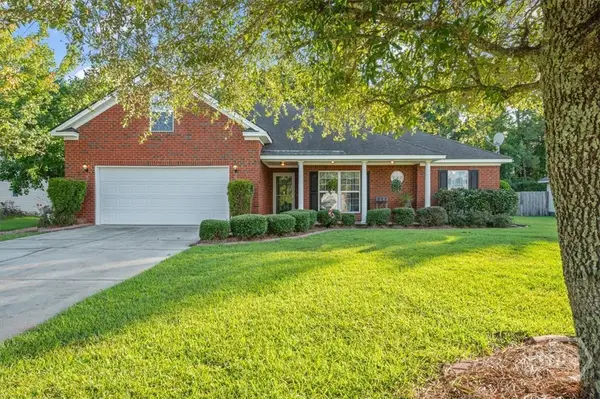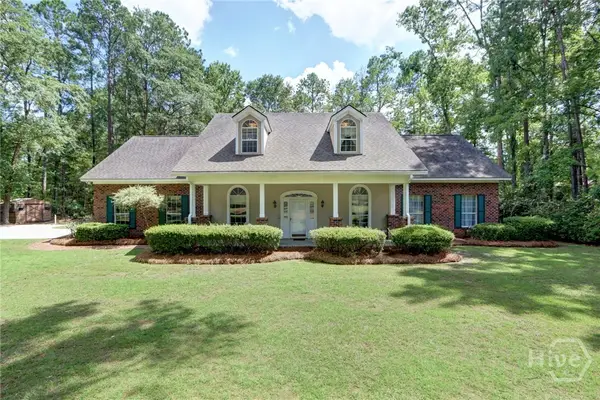316 Purple Plum Drive, Rincon, GA 31326
Local realty services provided by:ERA Evergreen Real Estate Company



316 Purple Plum Drive,Rincon, GA 31326
$449,000
- 4 Beds
- 3 Baths
- 2,894 sq. ft.
- Single family
- Pending
Listed by:russell strazzella
Office:keller williams coastal area p
MLS#:SA330811
Source:GA_SABOR
Price summary
- Price:$449,000
- Price per sq. ft.:$155.15
- Monthly HOA dues:$25.42
About this home
Welcome to this beautifully maintained, all-brick home in the heart of Rincon—offering the perfect layout for everyday living and entertaining. Due to its versatile split floor plan, this home provides both privacy and functionality for families of all sizes. Step up to a bright, open living area featuring high ceilings, abundant natural light, and seamless flow into the dining space and kitchen. You’ll find the primary suite on the top floor, complete with a generous en-suite bath and walk-in closet. One additional bedroom and full bath are also located nearby. On the ground floor you’ll discover a massive living space, two more bedrooms, and a bathroom—ideal for guests or a home office. Imagine summer cookouts and gatherings, maybe add a pool, start a garden, or simply enjoy the wide open space. Situated on a quiet street with easy access to Effingham County schools, this home combines classic suburban charm with room to grow in one of Rincon’s most sought-after communities.
Contact an agent
Home facts
- Year built:2006
- Listing Id #:SA330811
- Added:84 day(s) ago
- Updated:August 15, 2025 at 07:13 AM
Rooms and interior
- Bedrooms:4
- Total bathrooms:3
- Full bathrooms:3
- Living area:2,894 sq. ft.
Heating and cooling
- Cooling:Central Air, Electric
- Heating:Central, Electric
Structure and exterior
- Roof:Asphalt
- Year built:2006
- Building area:2,894 sq. ft.
- Lot area:0.57 Acres
Schools
- High school:South Effingham
- Middle school:South Effingham
Utilities
- Water:Public, Shared Well
- Sewer:Septic Tank
Finances and disclosures
- Price:$449,000
- Price per sq. ft.:$155.15
New listings near 316 Purple Plum Drive
- New
 $324,900Active3 beds 2 baths1,661 sq. ft.
$324,900Active3 beds 2 baths1,661 sq. ft.123 Ridgecrest Drive, Rincon, GA 31326
MLS# SA336673Listed by: JASON MITCHELL GROUP - Open Sat, 11am to 1pmNew
 $364,999Active4 beds 3 baths1,986 sq. ft.
$364,999Active4 beds 3 baths1,986 sq. ft.114 Stonewalk Drive, Rincon, GA 31326
MLS# SA336675Listed by: REALTY ONE GROUP INCLUSION - New
 $319,000Active4 beds 2 baths1,568 sq. ft.
$319,000Active4 beds 2 baths1,568 sq. ft.306 Madison Oaks Drive, Rincon, GA 31326
MLS# SA336654Listed by: LPT REALTY LLC - New
 $259,900Active3 beds 2 baths1,045 sq. ft.
$259,900Active3 beds 2 baths1,045 sq. ft.222 Mulberry Way, Rincon, GA 31326
MLS# SA336367Listed by: NEXT MOVE REAL ESTATE LLC - Open Sun, 10am to 12pmNew
 $648,000Active4 beds 5 baths3,355 sq. ft.
$648,000Active4 beds 5 baths3,355 sq. ft.435 Peachtree Drive, Rincon, GA 31326
MLS# SA336234Listed by: SEAPORT REAL ESTATE GROUP - Open Sat, 1 to 3pmNew
 $335,000Active3 beds 2 baths1,570 sq. ft.
$335,000Active3 beds 2 baths1,570 sq. ft.151 Gavin Way, Rincon, GA 31326
MLS# SA336426Listed by: SEAPORT REAL ESTATE GROUP - New
 $500,000Active5 beds 3 baths3,664 sq. ft.
$500,000Active5 beds 3 baths3,664 sq. ft.210 Blandford Way, Rincon, GA 31326
MLS# SA336190Listed by: NEXT MOVE REAL ESTATE LLC - Open Sun, 2 to 4pmNew
 $275,000Active3 beds 2 baths1,456 sq. ft.
$275,000Active3 beds 2 baths1,456 sq. ft.202 Coppertree Court, Rincon, GA 31326
MLS# SA336077Listed by: KELLER WILLIAMS COASTAL AREA P - New
 $310,000Active3 beds 2 baths1,571 sq. ft.
$310,000Active3 beds 2 baths1,571 sq. ft.507 Dresler Road, Rincon, GA 31326
MLS# 10580503Listed by: Re/Max Savannah - Open Sat, 1 to 3pmNew
 $650,000Active5 beds 3 baths3,070 sq. ft.
$650,000Active5 beds 3 baths3,070 sq. ft.143 Hardy Road, Rincon, GA 31326
MLS# SA335516Listed by: SEABOLT REAL ESTATE

