533 Townsend Road, Rocky Face, GA 30740
Local realty services provided by:ERA Chappell & Associates Realty & Rental
533 Townsend Road,Rocky Face, GA 30740
$215,000
- 3 Beds
- 2 Baths
- 1,064 sq. ft.
- Mobile / Manufactured
- Active
Listed by: marie pangle
Office: century 21 prestige
MLS#:2992067
Source:NASHVILLE
Price summary
- Price:$215,000
- Price per sq. ft.:$202.07
About this home
Better Than New On 2.36 acres!
This like-new mobile home has been completely gutted and rebuilt from the ground up with quality upgrades throughout. On a Brand new permanent foundation, it features spray foam insulation in the walls and ceiling that have drywall and slick ceilings.Brand-new HVAC, and a new black metal roof with gutters and downspouts. The interior boasts wide-plank waterproof LVP flooring throughout the home, all-new kitchen cabinets and countertops with Stainless Appliances, and a breakfast bar. Recessed lighting in every room, and a split floor plan with a spacious master suite. The Master features barn doors to the Bath and Closet for space saving and every interior door has been replaced. With all-new plumbing and electrical systems, plus a welcoming 20x8 covered front porch, this home offers modern comfort and peace of mind. All the New appliances have a 1 year manufactures warranty. The Laundry room is just off the Kitchen and is setup for a stackable washer and dryer for space saving so it can be used as a pantry as well. Every detail is brand new Move-in ready and built to last! The inside has been framed in as a house so no Mobile Home parts. Financing options are available and seller is offering buyer concessions with an acceptable offer. USDA eligible area as well
Listing agent is one of the sellers/owners, see agent notes
Contact an agent
Home facts
- Year built:1991
- Listing ID #:2992067
- Added:51 day(s) ago
- Updated:November 15, 2025 at 05:21 PM
Rooms and interior
- Bedrooms:3
- Total bathrooms:2
- Full bathrooms:2
- Living area:1,064 sq. ft.
Heating and cooling
- Cooling:Ceiling Fan(s), Central Air, Electric
- Heating:Central, Electric
Structure and exterior
- Roof:Metal
- Year built:1991
- Building area:1,064 sq. ft.
- Lot area:2.36 Acres
Schools
- High school:LaFayette High School
- Middle school:LaFayette Middle School
- Elementary school:Naomi Elementary School
Utilities
- Water:Public, Water Available
- Sewer:Septic Tank
Finances and disclosures
- Price:$215,000
- Price per sq. ft.:$202.07
- Tax amount:$512
New listings near 533 Townsend Road
- New
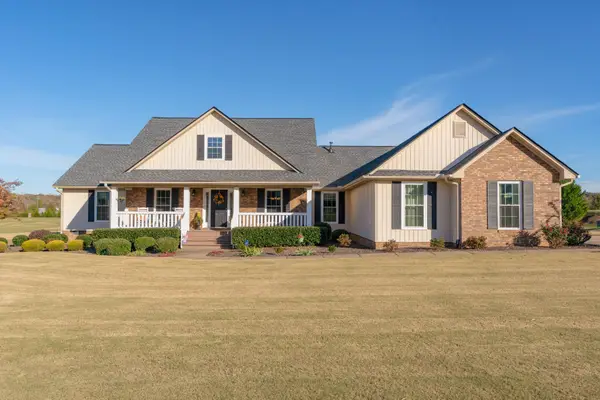 $479,000Active3 beds 3 baths2,666 sq. ft.
$479,000Active3 beds 3 baths2,666 sq. ft.110 Windy Hill Drive, Rocky Face, GA 30740
MLS# 3045544Listed by: GREATER DOWNTOWN REALTY DBA KELLER WILLIAMS REALTY 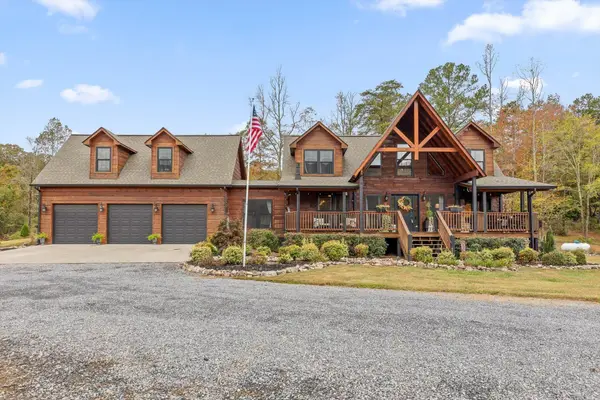 $850,000Active3 beds 3 baths2,810 sq. ft.
$850,000Active3 beds 3 baths2,810 sq. ft.1166 Lower Mill Creek Road, Rocky Face, GA 30740
MLS# 3037651Listed by: BERKSHIRE HATHAWAY HOMESERVICES J DOUGLAS PROP.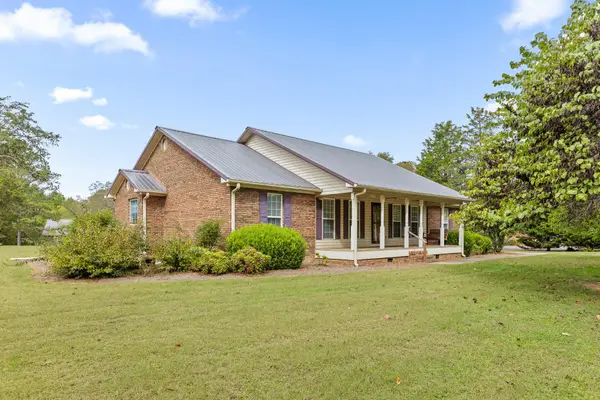 $325,000Active3 beds 3 baths1,972 sq. ft.
$325,000Active3 beds 3 baths1,972 sq. ft.1614 Carl Wood Road, Rocky Face, GA 30740
MLS# 3012966Listed by: EXP REALTY LLC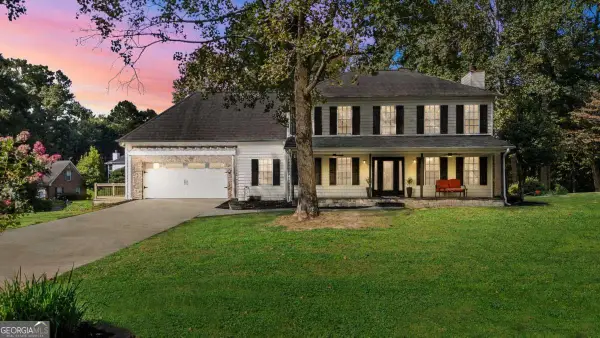 $569,000Active4 beds 3 baths3,421 sq. ft.
$569,000Active4 beds 3 baths3,421 sq. ft.195 Gateway Drive, Rocky Face, GA 30740
MLS# 10597048Listed by: Keller Williams Realty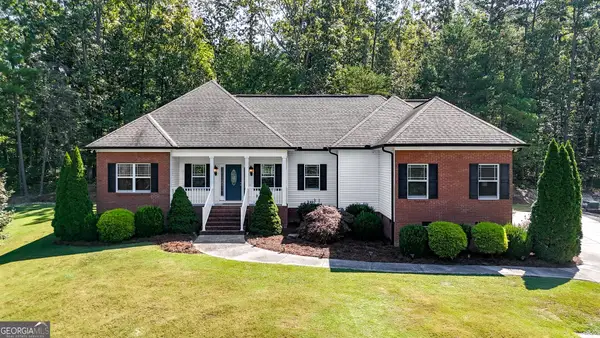 $525,000Active4 beds 2 baths1,852 sq. ft.
$525,000Active4 beds 2 baths1,852 sq. ft.359 Lafayette Road, Rocky Face, GA 30740
MLS# 10604021Listed by: Samantha Lusk & Associates Realty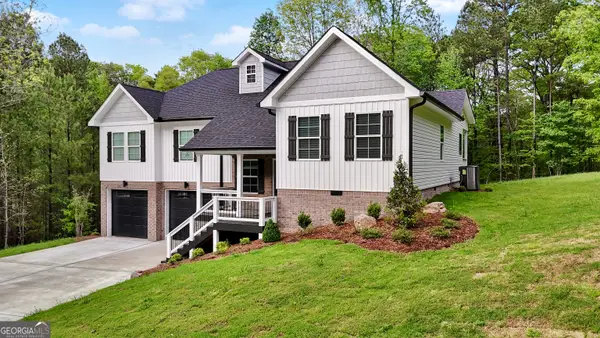 $479,000Active3 beds 2 baths2,587 sq. ft.
$479,000Active3 beds 2 baths2,587 sq. ft.1060 Pear Street, Rocky Face, GA 30740
MLS# 10608822Listed by: NOT AVAILABLE $699,000Active6 beds 5 baths
$699,000Active6 beds 5 baths1461 Houston Valley Road, Ringgold, GA 30736
MLS# 10610280Listed by: Coldwell Banker Kinard Realty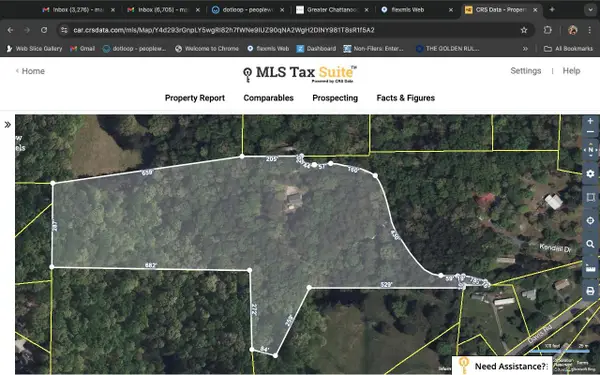 $225,000Active-- beds -- baths
$225,000Active-- beds -- baths2950 Davis Road, Rocky Face, GA 30740
MLS# 3001219Listed by: CENTURY 21 PRESTIGE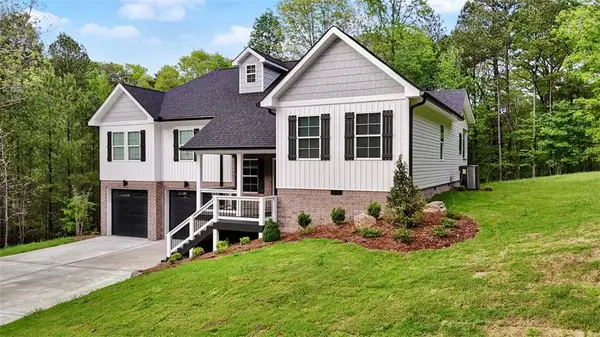 $479,000Pending3 beds 2 baths2,012 sq. ft.
$479,000Pending3 beds 2 baths2,012 sq. ft.1060 Pear Street, Rocky Face, GA 30740
MLS# 7652509Listed by: MAXIMUM ONE COMMUNITY REALTORS
