115 Harlow Circle, Roswell, GA 30076
Local realty services provided by:ERA Towne Square Realty, Inc.
115 Harlow Circle,Roswell, GA 30076
$790,000
- 4 Beds
- 4 Baths
- 3,000 sq. ft.
- Townhouse
- Active
Listed by:sherry muth
Office:keller williams rlty atl. part
MLS#:10601883
Source:METROMLS
Price summary
- Price:$790,000
- Price per sq. ft.:$263.33
- Monthly HOA dues:$350
About this home
Experience sophisticated living in the heart of Roswell at 115 Harlow Circle, a premier residence in the coveted Harlow West community and the largest floor plan offered-price starting well below appraised value. This 3,000+ sq. ft. Charleston layout blends open-concept design with elevated finishes, featuring a chef's dream kitchen with quartz countertops, oversized island, farmhouse sink, upgraded appliances, and designer backsplash; fireside family room, keeping room, and breakfast nook opening to a covered patio; spa-inspired primary suite with walk-in shower and custom closet; and a flexible lower-level guest suite or office. Enjoy outdoor charm with three inviting porches, plus thoughtful upgrades including surround sound, enhanced security, and an elevator-ready shaft for future installation. Harlow West offers resort-style amenities such as a clubhouse, two pools with cabanas, tennis and pickleball courts, dog park, green spaces, and walking trails-all just minutes to Avalon, Downtown Alpharetta, Downtown Roswell, GA-400, and within walking distance to the Ameris Bank Amphitheatre. Don't miss this rare opportunity to own one of Roswell's most desirable townhomes-luxury, convenience, and unbeatable value all in one.
Contact an agent
Home facts
- Year built:2019
- Listing ID #:10601883
- Updated:September 28, 2025 at 10:47 AM
Rooms and interior
- Bedrooms:4
- Total bathrooms:4
- Full bathrooms:3
- Half bathrooms:1
- Living area:3,000 sq. ft.
Heating and cooling
- Cooling:Ceiling Fan(s), Central Air, Electric, Zoned
- Heating:Electric, Forced Air, Heat Pump, Zoned
Structure and exterior
- Roof:Composition
- Year built:2019
- Building area:3,000 sq. ft.
- Lot area:0.07 Acres
Schools
- High school:Milton
- Middle school:Elkins Pointe
- Elementary school:Hembree Springs
Utilities
- Water:Public, Water Available
- Sewer:Public Sewer, Sewer Available
Finances and disclosures
- Price:$790,000
- Price per sq. ft.:$263.33
- Tax amount:$139,160 (2025)
New listings near 115 Harlow Circle
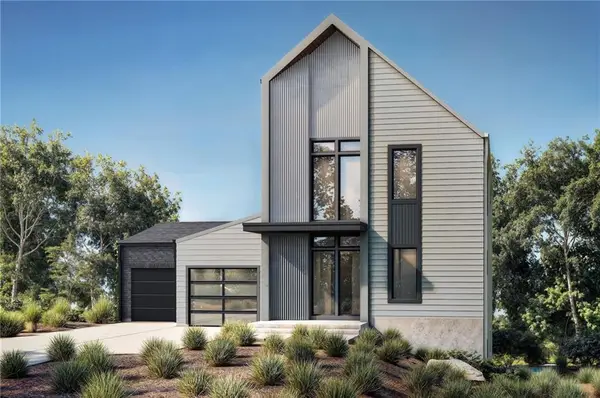 $1,849,420Pending4 beds 5 baths4,969 sq. ft.
$1,849,420Pending4 beds 5 baths4,969 sq. ft.180 Cedarwood Lane, Roswell, GA 30075
MLS# 7656715Listed by: LENOX REALTY PARTNERS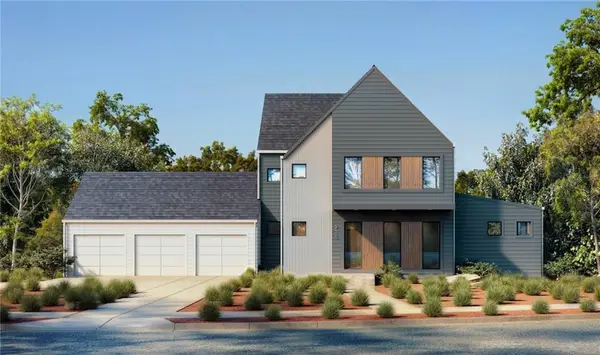 $1,818,348Pending4 beds 5 baths5,265 sq. ft.
$1,818,348Pending4 beds 5 baths5,265 sq. ft.230 Winterberry Way, Roswell, GA 30075
MLS# 7656680Listed by: LENOX REALTY PARTNERS- New
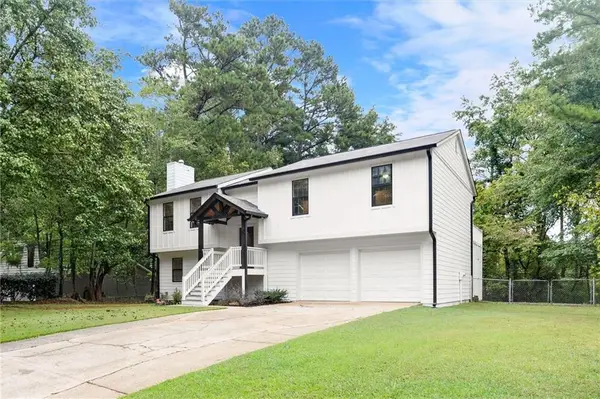 $555,000Active4 beds 3 baths1,328 sq. ft.
$555,000Active4 beds 3 baths1,328 sq. ft.485 Sheringham Court, Roswell, GA 30076
MLS# 7656623Listed by: THE REALTY GROUP - Coming Soon
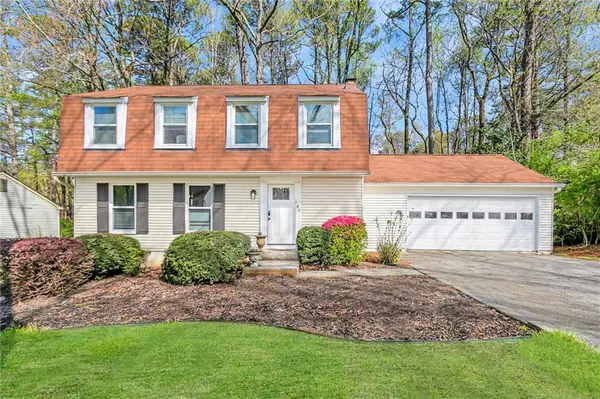 $524,900Coming Soon4 beds 3 baths
$524,900Coming Soon4 beds 3 baths125 N Pond Way, Roswell, GA 30076
MLS# 7646662Listed by: RE/MAX TOWN AND COUNTRY - New
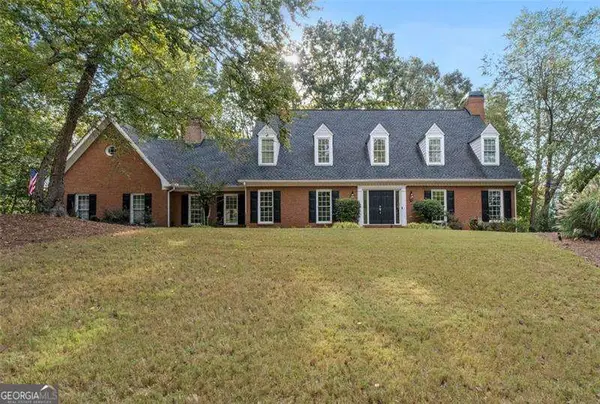 $1,225,000Active6 beds 5 baths
$1,225,000Active6 beds 5 baths8705 River Bluff Lane, Roswell, GA 30076
MLS# 10613541Listed by: Coldwell Banker Realty 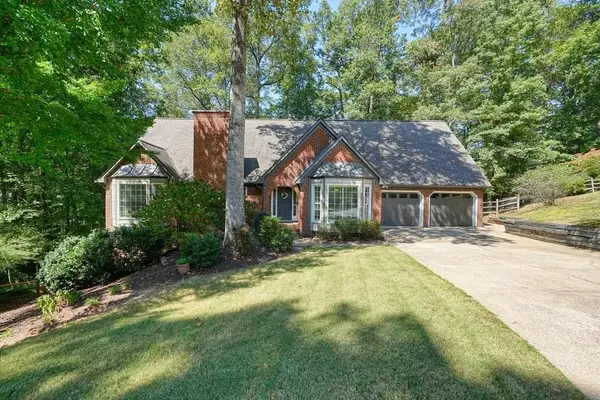 $775,000Pending4 beds 4 baths4,503 sq. ft.
$775,000Pending4 beds 4 baths4,503 sq. ft.2689 Spring Rock Court Ne, Roswell, GA 30075
MLS# 7656342Listed by: ANSLEY REAL ESTATE| CHRISTIE'S INTERNATIONAL REAL ESTATE- Coming Soon
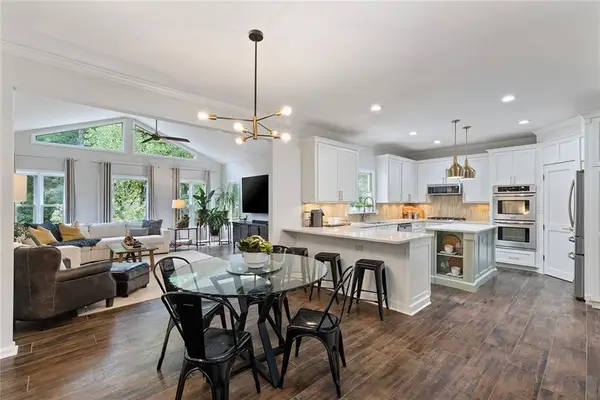 $625,000Coming Soon4 beds 4 baths
$625,000Coming Soon4 beds 4 baths205 Nesbit Entry Drive, Roswell, GA 30076
MLS# 7655693Listed by: KELLER WILLIAMS RLTY CONSULTANTS - Coming Soon
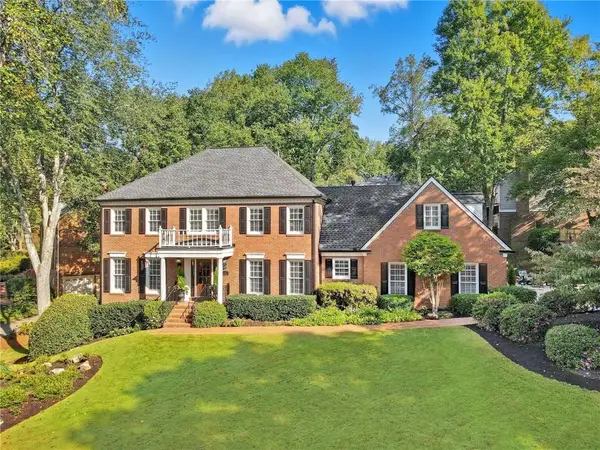 $950,000Coming Soon4 beds 6 baths
$950,000Coming Soon4 beds 6 baths575 Fourth Fairway Drive, Roswell, GA 30076
MLS# 7655678Listed by: KELLER WILLIAMS NORTH ATLANTA - New
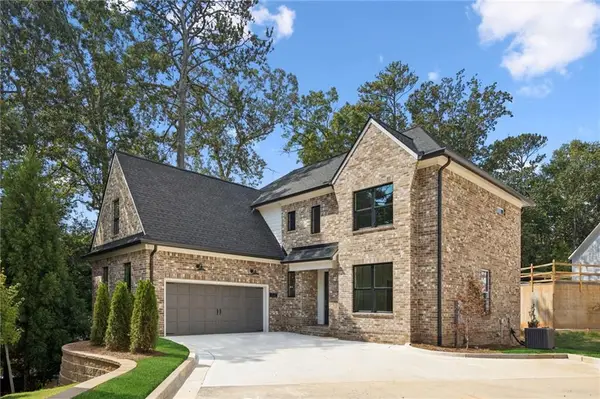 $936,908Active4 beds 4 baths2,553 sq. ft.
$936,908Active4 beds 4 baths2,553 sq. ft.116 Cottage Gate Lane, Roswell, GA 30076
MLS# 7656066Listed by: PEGGY SLAPPEY PROPERTIES INC. - Open Sun, 2 to 5pmNew
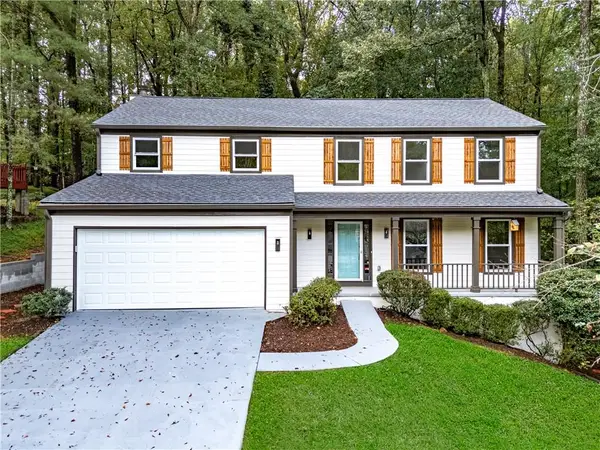 $585,000Active4 beds 4 baths2,432 sq. ft.
$585,000Active4 beds 4 baths2,432 sq. ft.500 Cranberry Place, Roswell, GA 30076
MLS# 7654831Listed by: VIRTUAL PROPERTIES REALTY.COM
