1265 Birchwood Lane, Roswell, GA 30076
Local realty services provided by:ERA Sunrise Realty
Listed by:gregory goad404-553-4799
Office:real broker, llc.
MLS#:7605273
Source:FIRSTMLS
Price summary
- Price:$499,000
- Price per sq. ft.:$324.87
- Monthly HOA dues:$60.33
About this home
Freshly Updated in Roswell | New Paint, Carpet, Landscaping & More! This thoughtfully refreshed 3 bed, 2.5 bath home in Crabapple Walk features brand-new interior paint, brand-new carpet upstairs, a freshly painted garage doors, updated front landscaping, and new sod in the fenced backyard—making it truly move-in ready. The kitchen cabinets have also been freshly painted, adding to the home's clean and modern feel. The bright, open layout flows seamlessly, and the private backyard makes it ideal for pets, play, or outdoor dining. The cozy firepit also adds to the the perfect outdoor setting. Just a few doors from the community pool and tennis courts, and family-friendly playground. You're just 5 minutes from Roswell’s iconic Wills Park Pool—complete with slides, splash zones, and summer fun for all ages. Zoned for top-rated schools and minutes from Downtown Milton, Crabapple Market, and all that Alpharetta and Roswell have to offer. Easy living. Prime location. A polished, low-maintenance lifestyle in the heart of Roswell. Schedule your showing today!
Contact an agent
Home facts
- Year built:1993
- Listing ID #:7605273
- Updated:September 29, 2025 at 01:35 PM
Rooms and interior
- Bedrooms:3
- Total bathrooms:3
- Full bathrooms:2
- Half bathrooms:1
- Living area:1,536 sq. ft.
Heating and cooling
- Cooling:Ceiling Fan(s), Central Air
- Heating:Central, Natural Gas
Structure and exterior
- Roof:Composition
- Year built:1993
- Building area:1,536 sq. ft.
- Lot area:0.13 Acres
Schools
- High school:Milton - Fulton
- Middle school:Elkins Pointe
- Elementary school:Sweet Apple
Utilities
- Water:Public, Water Available
- Sewer:Public Sewer, Sewer Available
Finances and disclosures
- Price:$499,000
- Price per sq. ft.:$324.87
- Tax amount:$4,011 (2024)
New listings near 1265 Birchwood Lane
- New
 $1,299,000Active5 beds 5 baths4,089 sq. ft.
$1,299,000Active5 beds 5 baths4,089 sq. ft.105 Weatherford Place, Roswell, GA 30075
MLS# 7655127Listed by: EXP REALTY, LLC. - Coming Soon
 $615,000Coming Soon3 beds 3 baths
$615,000Coming Soon3 beds 3 baths1225 Freedom Lane, Roswell, GA 30075
MLS# 7654906Listed by: KELLER WILLIAMS NORTH ATLANTA 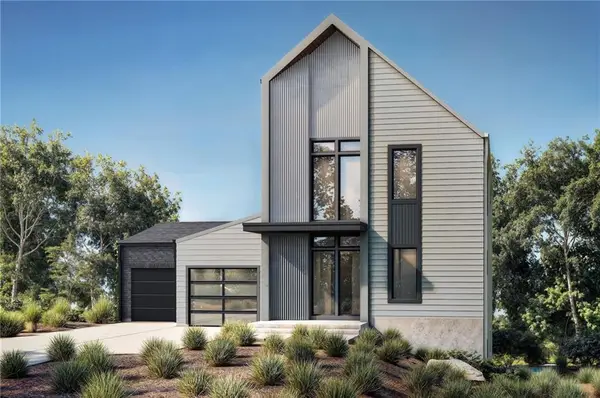 $1,849,420Pending4 beds 5 baths4,969 sq. ft.
$1,849,420Pending4 beds 5 baths4,969 sq. ft.180 Cedarwood Lane, Roswell, GA 30075
MLS# 7656715Listed by: LENOX REALTY PARTNERS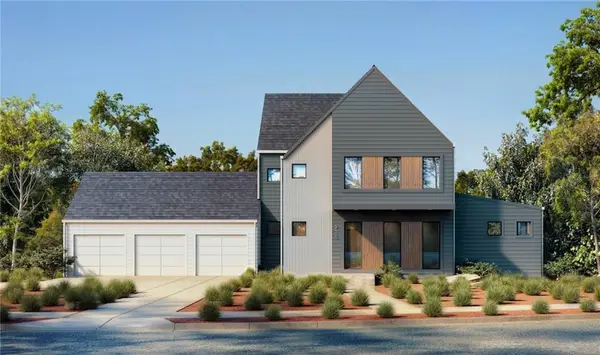 $1,818,348Pending4 beds 5 baths5,265 sq. ft.
$1,818,348Pending4 beds 5 baths5,265 sq. ft.230 Winterberry Way, Roswell, GA 30075
MLS# 7656680Listed by: LENOX REALTY PARTNERS- New
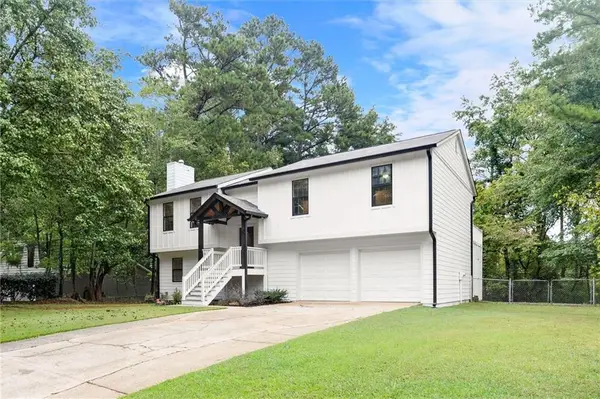 $555,000Active4 beds 3 baths1,328 sq. ft.
$555,000Active4 beds 3 baths1,328 sq. ft.485 Sheringham Court, Roswell, GA 30076
MLS# 7656623Listed by: THE REALTY GROUP - Coming Soon
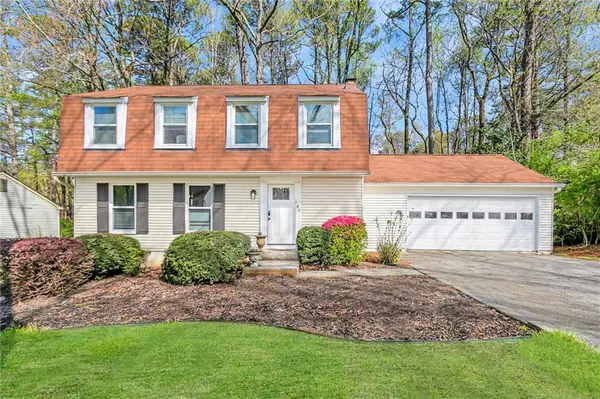 $524,900Coming Soon4 beds 3 baths
$524,900Coming Soon4 beds 3 baths125 N Pond Way, Roswell, GA 30076
MLS# 7646662Listed by: RE/MAX TOWN AND COUNTRY - New
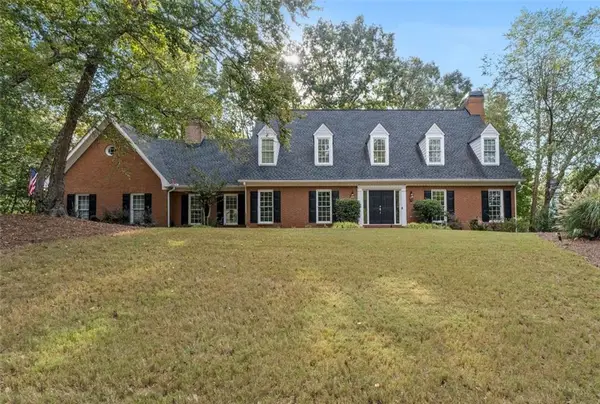 $1,225,000Active6 beds 5 baths3,887 sq. ft.
$1,225,000Active6 beds 5 baths3,887 sq. ft.8705 River Bluff Lane, Roswell, GA 30076
MLS# 7656378Listed by: COLDWELL BANKER REALTY 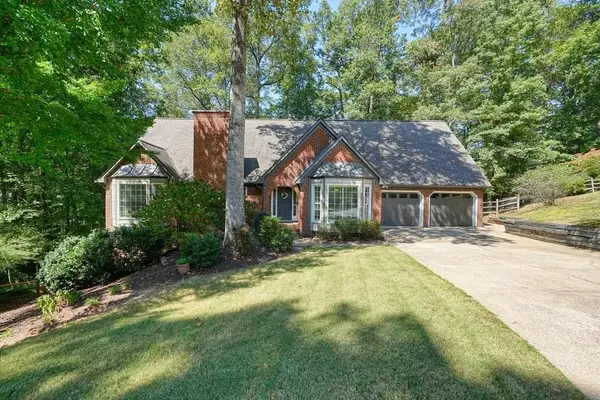 $775,000Pending4 beds 4 baths4,503 sq. ft.
$775,000Pending4 beds 4 baths4,503 sq. ft.2689 Spring Rock Court Ne, Roswell, GA 30075
MLS# 7656342Listed by: ANSLEY REAL ESTATE| CHRISTIE'S INTERNATIONAL REAL ESTATE- Coming Soon
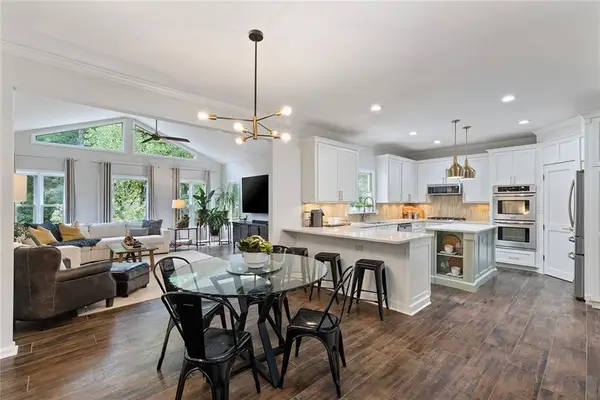 $625,000Coming Soon4 beds 4 baths
$625,000Coming Soon4 beds 4 baths205 Nesbit Entry Drive, Roswell, GA 30076
MLS# 7655693Listed by: KELLER WILLIAMS RLTY CONSULTANTS - Coming Soon
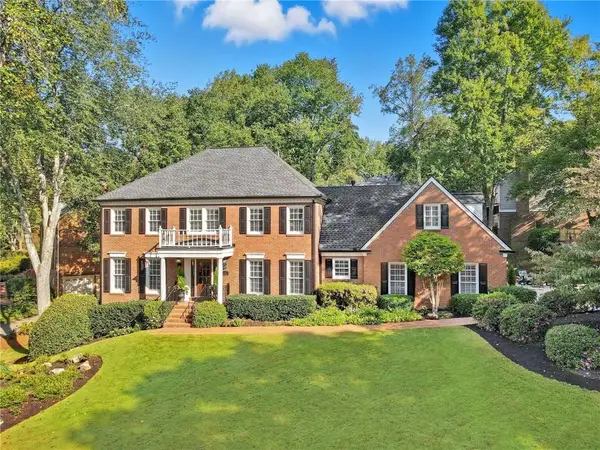 $950,000Coming Soon4 beds 6 baths
$950,000Coming Soon4 beds 6 baths575 Fourth Fairway Drive, Roswell, GA 30076
MLS# 7655678Listed by: KELLER WILLIAMS NORTH ATLANTA
