240 Saddle Creek Drive, Roswell, GA 30076
Local realty services provided by:ERA Hirsch Real Estate Team
240 Saddle Creek Drive,Roswell, GA 30076
$675,000
- 4 Beds
- 4 Baths
- 2,404 sq. ft.
- Single family
- Active
Listed by:mike price
Office:exp realty
MLS#:10603405
Source:METROMLS
Price summary
- Price:$675,000
- Price per sq. ft.:$280.78
- Monthly HOA dues:$33.33
About this home
Welcome to this impressive 3 bedroom, 3.5 bathroom brick ranch that combines comfort, functionality, and timeless charm. Situated in a desirable Roswell community, this home offers abundant space inside and out, along with access to fantastic neighborhood amenities. From the moment you arrive, you'll notice the thoughtful details-three garages, two designated driveway parking spots, a brand new roof (October 2024), brand new water heather (August 2025) and a Rain Bird sprinkler system that makes maintaining the landscaped yard effortless. Inside, the heart of the home is the expansive kitchen featuring an eat-in area, new cooktop, new garbage disposal, a breakfast bar, and plenty of cabinetry for storage. You will also find your own private full bath in one of the secondary bedrooms. The adjoining living room is warm and welcoming with its cozy brick fireplace and a private wet bar, creating the perfect gathering spot. The oversized primary suite provides a private retreat with a spa-like ensuite boasting double vanities, a large soaking tub, and a separate shower. Two spacious secondary bedrooms and additional bathrooms ensure comfort for family and guests. The unfinished basement presents incredible potential-whether you need abundant storage or envision a future recreation room, gym, or media space. Step outside to enjoy a private backyard oasis, ideal for entertaining or relaxing. The community offers resort-style living with access to a pool, tennis courts, pickleball, a clubhouse, and a playground.
Contact an agent
Home facts
- Year built:1983
- Listing ID #:10603405
- Updated:September 28, 2025 at 10:47 AM
Rooms and interior
- Bedrooms:4
- Total bathrooms:4
- Full bathrooms:3
- Half bathrooms:1
- Living area:2,404 sq. ft.
Heating and cooling
- Cooling:Ceiling Fan(s), Central Air
- Heating:Natural Gas
Structure and exterior
- Roof:Composition
- Year built:1983
- Building area:2,404 sq. ft.
- Lot area:0.48 Acres
Schools
- High school:Milton
- Middle school:Elkins Pointe
- Elementary school:Sweet Apple
Utilities
- Water:Public, Water Available
- Sewer:Public Sewer, Sewer Available
Finances and disclosures
- Price:$675,000
- Price per sq. ft.:$280.78
- Tax amount:$3,549 (2024)
New listings near 240 Saddle Creek Drive
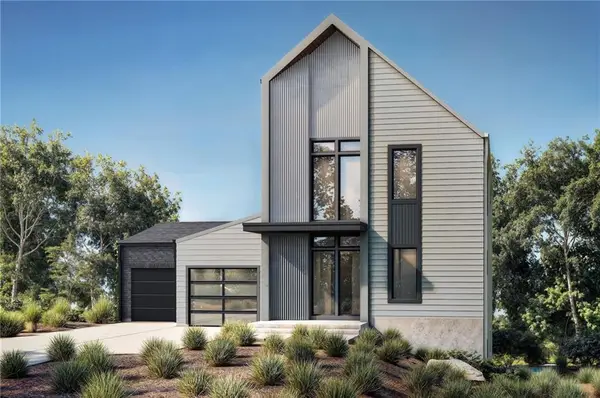 $1,849,420Pending4 beds 5 baths4,969 sq. ft.
$1,849,420Pending4 beds 5 baths4,969 sq. ft.180 Cedarwood Lane, Roswell, GA 30075
MLS# 7656715Listed by: LENOX REALTY PARTNERS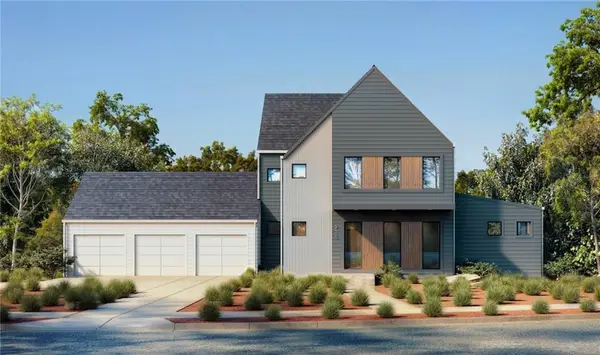 $1,818,348Pending4 beds 5 baths5,265 sq. ft.
$1,818,348Pending4 beds 5 baths5,265 sq. ft.230 Winterberry Way, Roswell, GA 30075
MLS# 7656680Listed by: LENOX REALTY PARTNERS- New
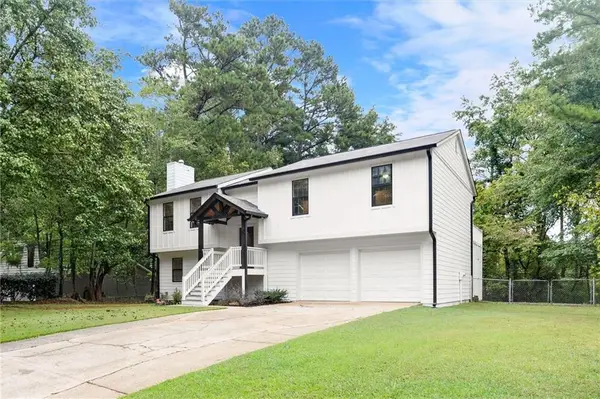 $555,000Active4 beds 3 baths1,328 sq. ft.
$555,000Active4 beds 3 baths1,328 sq. ft.485 Sheringham Court, Roswell, GA 30076
MLS# 7656623Listed by: THE REALTY GROUP - Coming Soon
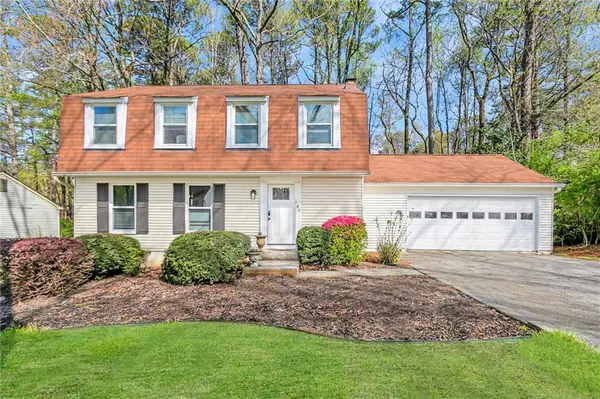 $524,900Coming Soon4 beds 3 baths
$524,900Coming Soon4 beds 3 baths125 N Pond Way, Roswell, GA 30076
MLS# 7646662Listed by: RE/MAX TOWN AND COUNTRY - New
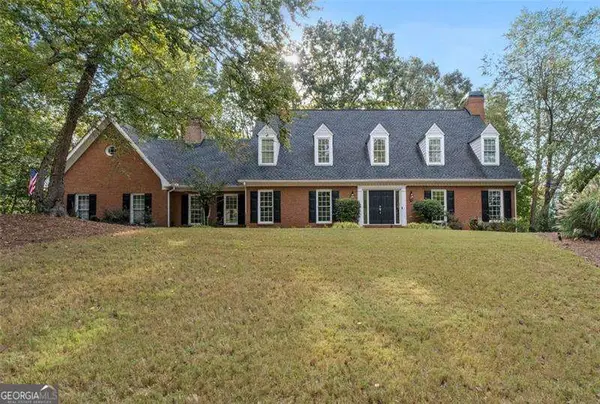 $1,225,000Active6 beds 5 baths
$1,225,000Active6 beds 5 baths8705 River Bluff Lane, Roswell, GA 30076
MLS# 10613541Listed by: Coldwell Banker Realty 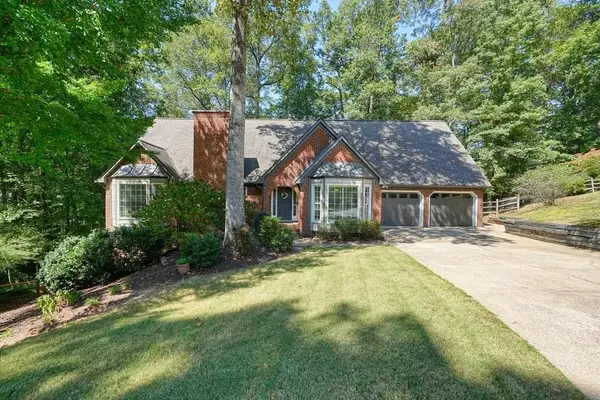 $775,000Pending4 beds 4 baths4,503 sq. ft.
$775,000Pending4 beds 4 baths4,503 sq. ft.2689 Spring Rock Court Ne, Roswell, GA 30075
MLS# 7656342Listed by: ANSLEY REAL ESTATE| CHRISTIE'S INTERNATIONAL REAL ESTATE- Coming Soon
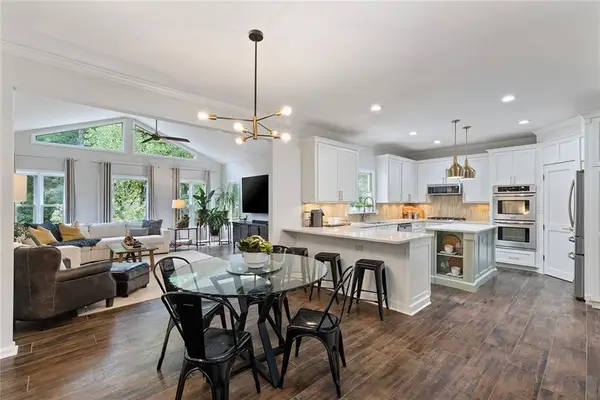 $625,000Coming Soon4 beds 4 baths
$625,000Coming Soon4 beds 4 baths205 Nesbit Entry Drive, Roswell, GA 30076
MLS# 7655693Listed by: KELLER WILLIAMS RLTY CONSULTANTS - Coming Soon
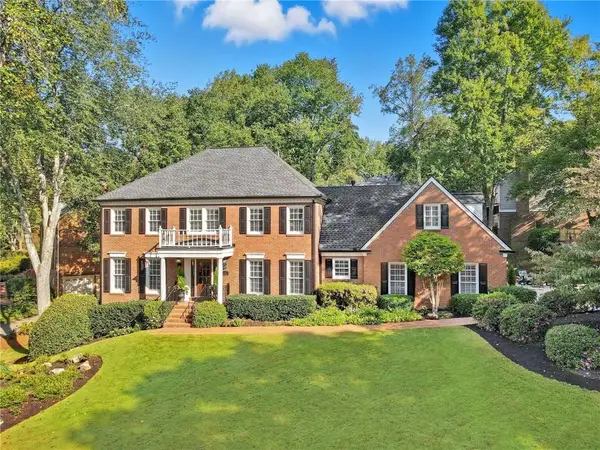 $950,000Coming Soon4 beds 6 baths
$950,000Coming Soon4 beds 6 baths575 Fourth Fairway Drive, Roswell, GA 30076
MLS# 7655678Listed by: KELLER WILLIAMS NORTH ATLANTA - New
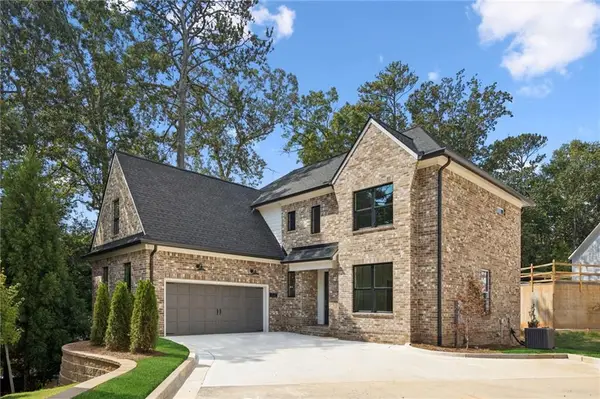 $936,908Active4 beds 4 baths2,553 sq. ft.
$936,908Active4 beds 4 baths2,553 sq. ft.116 Cottage Gate Lane, Roswell, GA 30076
MLS# 7656066Listed by: PEGGY SLAPPEY PROPERTIES INC. - Open Sun, 2 to 5pmNew
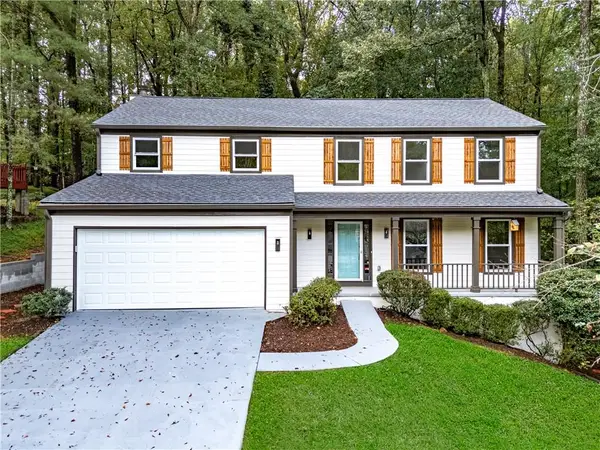 $585,000Active4 beds 4 baths2,432 sq. ft.
$585,000Active4 beds 4 baths2,432 sq. ft.500 Cranberry Place, Roswell, GA 30076
MLS# 7654831Listed by: VIRTUAL PROPERTIES REALTY.COM
