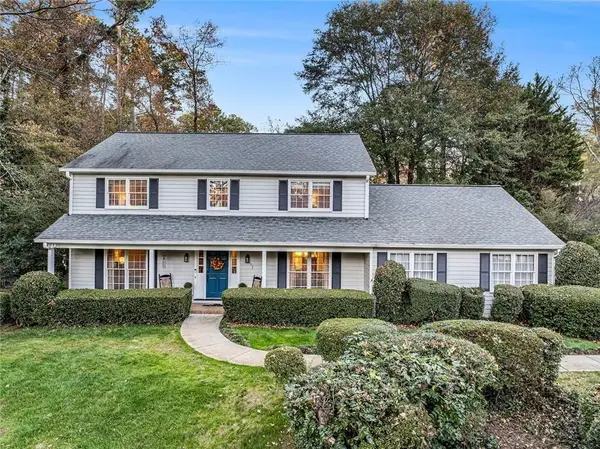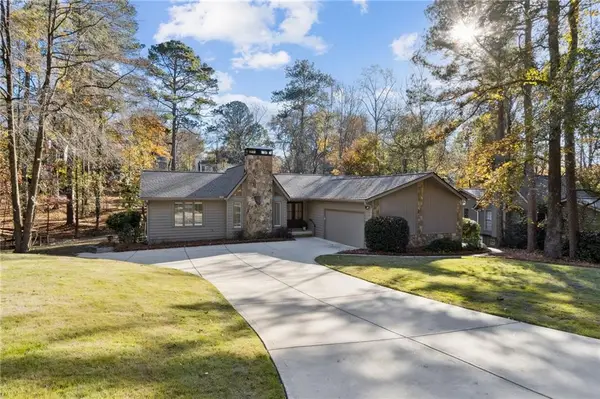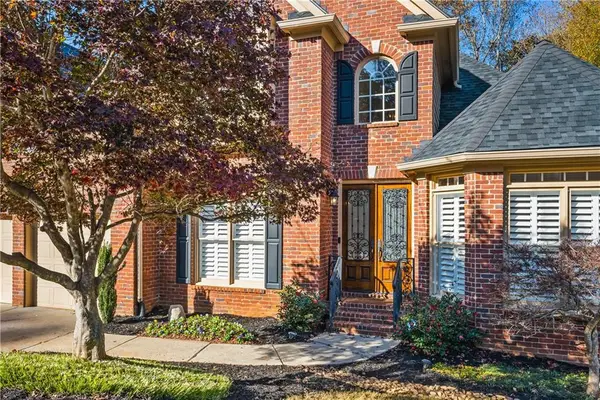3314 Chimney Lane Ne, Roswell, GA 30075
Local realty services provided by:ERA Kings Bay Realty
Listed by: june erickson7708754663, June.erickson@gmail.com
Office: palmerhouse properties
MLS#:10603108
Source:METROMLS
Price summary
- Price:$1,100,000
- Price per sq. ft.:$260.29
- Monthly HOA dues:$125
About this home
It is rare to find a home that blends timeless beauty with true craftsmanship-yet this residence delivers from the moment you step inside. A sweeping curved staircase, gleaming site-finished hardwoods, coffered ceilings, and a dramatic stacked-stone fireplace set the tone for a home that feels both sophisticated and refreshingly unique. Northeast facing for incredible morning sunlight. The main-level primary suite is a private retreat, featuring a soaring cathedral ceiling, designer lighting, a cozy fireplace, and a private door leading to the covered porch. The spa-inspired bath offers a double walk-in shower, soaking tub, dual vanities, and a fully customized walk-in closet. At the heart of the home, the kitchen balances elegance and function with white cabinetry, stone countertops, double ovens, a gas cooktop, pop-up vent, and warming drawer. A built-in hutch showcases your treasures, while the oversized walk-in pantry disguised as cabinetry keeps everything neatly tucked away. Flowing seamlessly into the family room, it is ideal for intimate evenings or lively gatherings. Additional main-level spaces include a formal dining room, refined living room, and a mudroom with a large laundry, all finished with meticulous trim and high ceilings. Upstairs, generously sized bedrooms and baths provide comfort and privacy for family or guests. The upper level kids entertainment room is ideal for all the toys, a hang out space and ideal study space. Designed to live beautifully through every stage of life, this home offers abundant space when loved ones are near, yet feels perfectly scaled for everyday living. An expansive rear porch overlooks the private backyard, while the daylight, walk-out basement awaits your vision for future expansion. Three car, kitchen level garage with one bay heated and cooled! Nestled at the end of a quiet cul-de-sac in an enclave of custom homes, this residence offers the prestige of a Roswell address paired with the advantage of Cobb County taxes, all within the sought-after Lassiter High School district. New roof installed in April All new paint and carpet and just-refinished wood floors make this home an easy decision. Don't miss your opportunity to see this beautiful home today.
Contact an agent
Home facts
- Year built:2003
- Listing ID #:10603108
- Updated:November 14, 2025 at 12:27 PM
Rooms and interior
- Bedrooms:5
- Total bathrooms:4
- Full bathrooms:3
- Half bathrooms:1
- Living area:4,226 sq. ft.
Heating and cooling
- Cooling:Ceiling Fan(s), Central Air, Electric, Zoned
- Heating:Forced Air, Natural Gas, Zoned
Structure and exterior
- Roof:Composition
- Year built:2003
- Building area:4,226 sq. ft.
- Lot area:0.38 Acres
Schools
- High school:Lassiter
- Middle school:Simpson
- Elementary school:Shallowford Falls
Utilities
- Water:Public, Water Available
- Sewer:Public Sewer, Sewer Available
Finances and disclosures
- Price:$1,100,000
- Price per sq. ft.:$260.29
- Tax amount:$3,374 (2024)
New listings near 3314 Chimney Lane Ne
- New
 $349,900Active2 beds 3 baths1,488 sq. ft.
$349,900Active2 beds 3 baths1,488 sq. ft.2640 Holcomb Springs Drive, Alpharetta, GA 30022
MLS# 7680825Listed by: COMPASS - New
 $500,000Active0.69 Acres
$500,000Active0.69 Acres220 Hollyberry Court, Roswell, GA 30076
MLS# 7681227Listed by: KELLER WILLIAMS NORTH ATLANTA - Open Sat, 12 to 2pmNew
 $799,000Active3 beds 4 baths2,160 sq. ft.
$799,000Active3 beds 4 baths2,160 sq. ft.815 Maplewood Drive, Roswell, GA 30075
MLS# 7657676Listed by: KELLER WILLIAMS REALTY PEACHTREE RD. - New
 $2,550,000Active6 beds 9 baths9,585 sq. ft.
$2,550,000Active6 beds 9 baths9,585 sq. ft.2000 Grande Loch, Roswell, GA 30075
MLS# 7671466Listed by: ATLANTA FINE HOMES SOTHEBY'S INTERNATIONAL - New
 $275,000Active2 beds 2 baths1,110 sq. ft.
$275,000Active2 beds 2 baths1,110 sq. ft.1009 Lake Pointe Circle, Roswell, GA 30075
MLS# 7680991Listed by: KELLER WILLIAMS REALTY ATL NORTH - Open Sat, 1 to 3pmNew
 $695,000Active5 beds 4 baths3,580 sq. ft.
$695,000Active5 beds 4 baths3,580 sq. ft.11675 Highland Colony Drive, Roswell, GA 30075
MLS# 7679558Listed by: CENTURY 21 CONNECT REALTY - New
 $650,000Active4 beds 3 baths2,302 sq. ft.
$650,000Active4 beds 3 baths2,302 sq. ft.400 Robin Court, Roswell, GA 30076
MLS# 7681076Listed by: BHGRE METRO BROKERS - New
 $690,000Active4 beds 4 baths3,876 sq. ft.
$690,000Active4 beds 4 baths3,876 sq. ft.4274 Loch Highland Parkway Ne, Roswell, GA 30075
MLS# 7679597Listed by: KELLER WILLIAMS RLTY CONSULTANTS - New
 $875,000Active5 beds 4 baths2,660 sq. ft.
$875,000Active5 beds 4 baths2,660 sq. ft.420 Hackberry Court, Roswell, GA 30076
MLS# 7680815Listed by: KELLER WILLIAMS REALTY METRO ATLANTA - Open Sun, 2 to 4pmNew
 $775,000Active4 beds 4 baths5,093 sq. ft.
$775,000Active4 beds 4 baths5,093 sq. ft.4319 Summit Oaks Lane Ne, Roswell, GA 30075
MLS# 7680353Listed by: ATLANTA FINE HOMES SOTHEBY'S INTERNATIONAL
