3439 Smoke Hollow Place Ne, Roswell, GA 30075
Local realty services provided by:ERA Towne Square Realty, Inc.
3439 Smoke Hollow Place Ne,Roswell, GA 30075
$760,000
- 5 Beds
- 4 Baths
- 4,122 sq. ft.
- Single family
- Active
Listed by:melinda mcconnell770-993-9200
Office:coldwell banker realty
MLS#:7651829
Source:FIRSTMLS
Price summary
- Price:$760,000
- Price per sq. ft.:$184.38
- Monthly HOA dues:$59.5
About this home
Beautiful East Cobb home located in the sought-after Chimney Lakes swim/tennis neighborhood. This 2-story traditional has many updates. It offers a main level floor plan great for entertainment. The formal dining room and living room flank the front entry. Continue into the large family/great room with a brick fireplace surrounded by built-in bookcases and cabinetry. The eat-in kitchen was renovated a few years ago and is well equipped with stone counters, glazed cabinetry and stainless appliances. Step out to the screened porch and deck for grilling and relaxing. The front staircase leads to the upper level which features 4 nicely sized bedrooms, including the owner's suite, a newly renovated hall bathroom and large bonus room and back staircase to the kitchen area. Primary suite features tray ceilings, renovated ensuite bathroom and walk-in closet. The lower level is finished with a bedroom, bathroom, flex room and wet bar. Wood floors throughout the main level, front staircase, 2nd floor hallway and primary bedroom. New carpet upstairs bedrooms and bonus room. Low E windows throughout, including basement. New HVAC upper level. Newer plumbing pipes and driveway. Quiet cul de sac street. Chimney Lakes offers residents many amenities, including 2 lakes which allow fishing, kayaking and canoeing. Chimney Lakes features walking trails, swim and tennis teams, volleyball, pickleball and more! Lassiter High School district. A short drive to East Cobb, or downtown Roswell dining, shopping and community amenities.
Contact an agent
Home facts
- Year built:1983
- Listing ID #:7651829
- Updated:September 29, 2025 at 01:35 PM
Rooms and interior
- Bedrooms:5
- Total bathrooms:4
- Full bathrooms:3
- Half bathrooms:1
- Living area:4,122 sq. ft.
Heating and cooling
- Cooling:Ceiling Fan(s), Central Air
- Heating:Central, Natural Gas
Structure and exterior
- Roof:Composition
- Year built:1983
- Building area:4,122 sq. ft.
- Lot area:0.48 Acres
Schools
- High school:Lassiter
- Middle school:Simpson
- Elementary school:Shallowford Falls
Utilities
- Water:Public, Water Available
- Sewer:Public Sewer, Sewer Available
Finances and disclosures
- Price:$760,000
- Price per sq. ft.:$184.38
- Tax amount:$5,890 (2024)
New listings near 3439 Smoke Hollow Place Ne
- New
 $1,299,000Active5 beds 5 baths4,089 sq. ft.
$1,299,000Active5 beds 5 baths4,089 sq. ft.105 Weatherford Place, Roswell, GA 30075
MLS# 7655127Listed by: EXP REALTY, LLC. - Coming Soon
 $615,000Coming Soon3 beds 3 baths
$615,000Coming Soon3 beds 3 baths1225 Freedom Lane, Roswell, GA 30075
MLS# 7654906Listed by: KELLER WILLIAMS NORTH ATLANTA 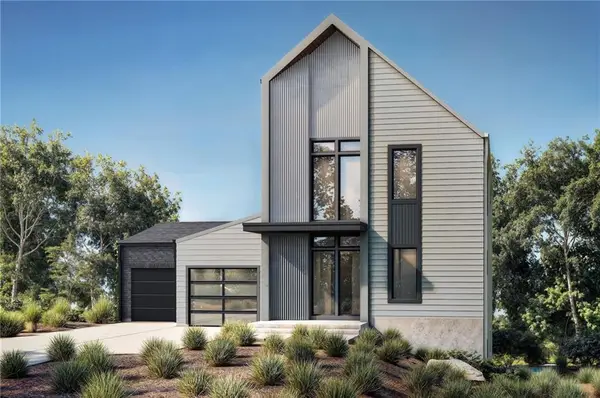 $1,849,420Pending4 beds 5 baths4,969 sq. ft.
$1,849,420Pending4 beds 5 baths4,969 sq. ft.180 Cedarwood Lane, Roswell, GA 30075
MLS# 7656715Listed by: LENOX REALTY PARTNERS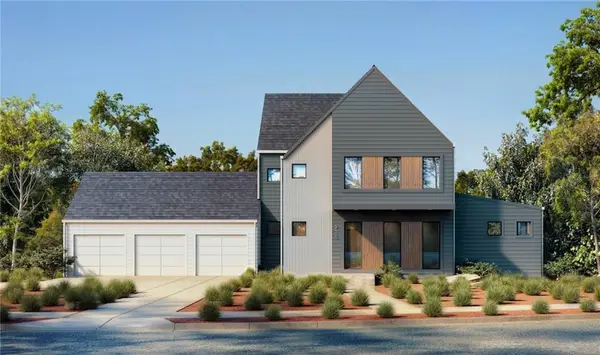 $1,818,348Pending4 beds 5 baths5,265 sq. ft.
$1,818,348Pending4 beds 5 baths5,265 sq. ft.230 Winterberry Way, Roswell, GA 30075
MLS# 7656680Listed by: LENOX REALTY PARTNERS- New
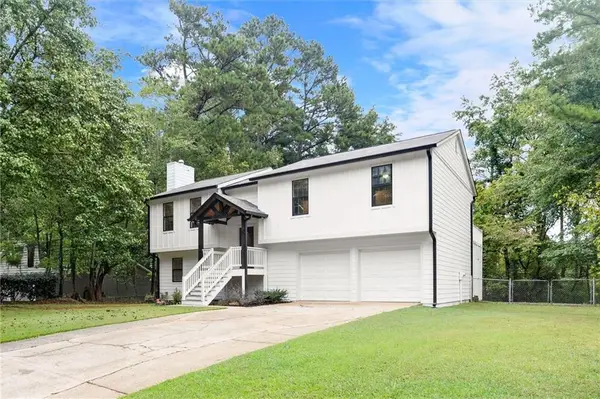 $555,000Active4 beds 3 baths1,328 sq. ft.
$555,000Active4 beds 3 baths1,328 sq. ft.485 Sheringham Court, Roswell, GA 30076
MLS# 7656623Listed by: THE REALTY GROUP - Coming Soon
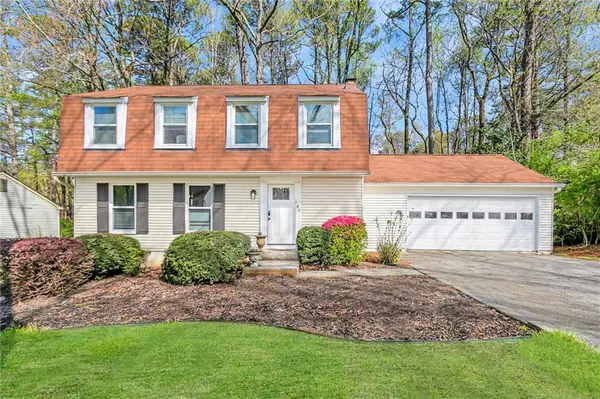 $524,900Coming Soon4 beds 3 baths
$524,900Coming Soon4 beds 3 baths125 N Pond Way, Roswell, GA 30076
MLS# 7646662Listed by: RE/MAX TOWN AND COUNTRY - New
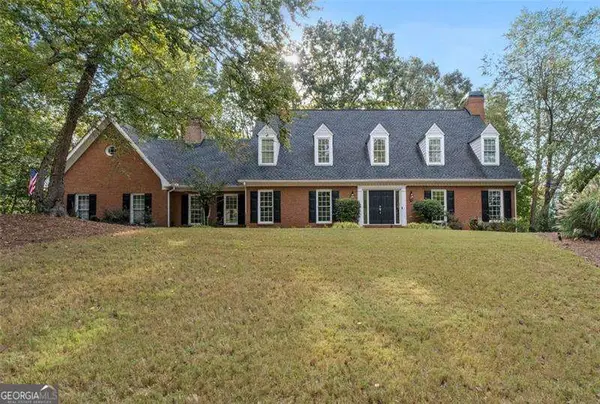 $1,225,000Active6 beds 5 baths
$1,225,000Active6 beds 5 baths8705 River Bluff Lane, Roswell, GA 30076
MLS# 10613541Listed by: Coldwell Banker Realty 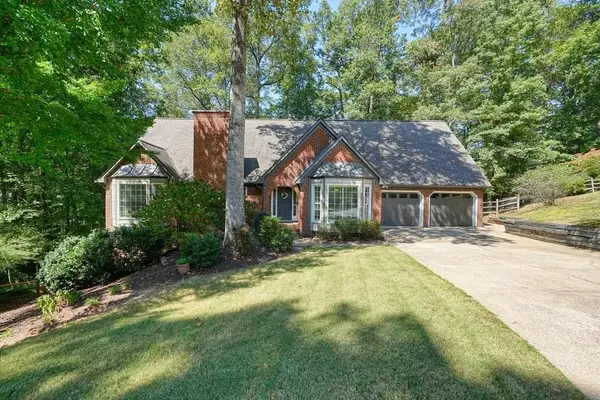 $775,000Pending4 beds 4 baths4,503 sq. ft.
$775,000Pending4 beds 4 baths4,503 sq. ft.2689 Spring Rock Court Ne, Roswell, GA 30075
MLS# 7656342Listed by: ANSLEY REAL ESTATE| CHRISTIE'S INTERNATIONAL REAL ESTATE- Coming Soon
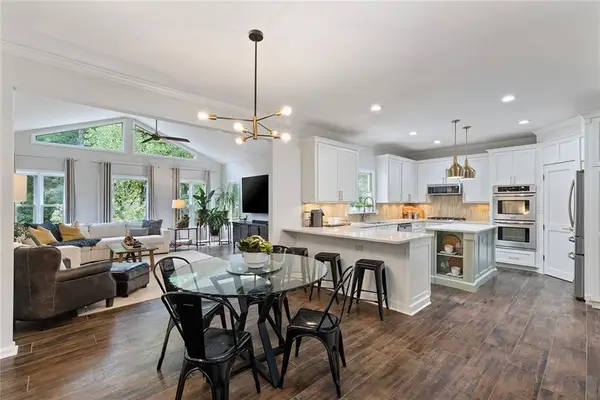 $625,000Coming Soon4 beds 4 baths
$625,000Coming Soon4 beds 4 baths205 Nesbit Entry Drive, Roswell, GA 30076
MLS# 7655693Listed by: KELLER WILLIAMS RLTY CONSULTANTS - Coming Soon
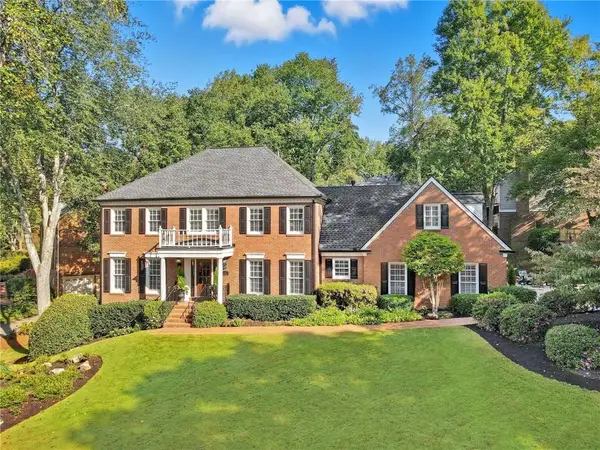 $950,000Coming Soon4 beds 6 baths
$950,000Coming Soon4 beds 6 baths575 Fourth Fairway Drive, Roswell, GA 30076
MLS# 7655678Listed by: KELLER WILLIAMS NORTH ATLANTA
