4140 Westchester Crossing Ne, Roswell, GA 30075
Local realty services provided by:ERA Sunrise Realty
4140 Westchester Crossing Ne,Roswell, GA 30075
$450,000
- 3 Beds
- 3 Baths
- 1,884 sq. ft.
- Single family
- Active
Listed by:dori truhan770-722-8908
Office:atlanta communities
MLS#:7642036
Source:FIRSTMLS
Price summary
- Price:$450,000
- Price per sq. ft.:$238.85
About this home
OPPORTUNITY TO EARN A LOT OF EQUITY FOR THE RIGHT BUYER. A JOHN WIELAND BUILT HOME, OFFERING SOLID CONSTRUCTION AND ENDURING VALUE. ESTATE HOME SALE LOVINGLY OWNED BY THE SAME FAMILY FOR 30 YEARS- READY FOR YOU! TRADITIONAL 3/2.5 BRICK FRONT HOME NESTLED ON A PRIVATE, LOW MAINTENANCE .56 ACRE WOODED LOT IN THE SOUGHT-AFTER WESTCHESTER NHBD. HARDWOOD FLOORS THROUGHOUT MAIN LEVEL, DEN WITH FIREPLACE, SEPARATE LR/DR, PANTRY IN KITCHEN, LARGE LAUNDRY/MUD ROOM. NEW HVAC 2021, NEW WATER HEATER 2024, NEW GARAGE DOORS/OPENERS 8/25. DECK OFFERS A PERFECT SPOT TO RELAX AND TAKE IN THE PEACEFUL VIEW. SOLID AND WELL-CARED-FOR THIS “DIAMOND IN THE ROUGH” IS READY FOR YOUR PERSONAL TOUCHES AND UPDATES, ADD A 4TH BEDRM- ENDLESS POTENTIAL! MOVE RIGHT IN AND MAKE UPDATES AT YOUR OWN PACE. HOME IS COMFORTABLE AND LIVABLE AS IT IS. RARE OPPORTUNITY TO GET INTO THIS ESTABLISHED NHBD UNDER $500K! CURRENTLY NOT PART OF THE HOA, BUT NEW OWNER CAN JOIN. GREAT AMENITIES! BUILD EQUITY IN A PRIME LOCATION. THIS IS A ROSWELL ADDRESS WITH COBB COUNTY TAXES. GREAT LOCATION CLOSE TO EVERYTHING. TAKE A LOOK TODAY!
Contact an agent
Home facts
- Year built:1984
- Listing ID #:7642036
- Updated:September 29, 2025 at 01:35 PM
Rooms and interior
- Bedrooms:3
- Total bathrooms:3
- Full bathrooms:2
- Half bathrooms:1
- Living area:1,884 sq. ft.
Heating and cooling
- Cooling:Attic Fan, Central Air
- Heating:Central
Structure and exterior
- Roof:Composition, Shingle
- Year built:1984
- Building area:1,884 sq. ft.
- Lot area:0.56 Acres
Schools
- High school:Lassiter
- Middle school:Mabry
- Elementary school:Garrison Mill
Utilities
- Water:Public, Water Available
- Sewer:Public Sewer, Sewer Available
Finances and disclosures
- Price:$450,000
- Price per sq. ft.:$238.85
- Tax amount:$1,035 (2024)
New listings near 4140 Westchester Crossing Ne
- New
 $1,299,000Active5 beds 5 baths4,089 sq. ft.
$1,299,000Active5 beds 5 baths4,089 sq. ft.105 Weatherford Place, Roswell, GA 30075
MLS# 7655127Listed by: EXP REALTY, LLC. - Coming Soon
 $615,000Coming Soon3 beds 3 baths
$615,000Coming Soon3 beds 3 baths1225 Freedom Lane, Roswell, GA 30075
MLS# 7654906Listed by: KELLER WILLIAMS NORTH ATLANTA 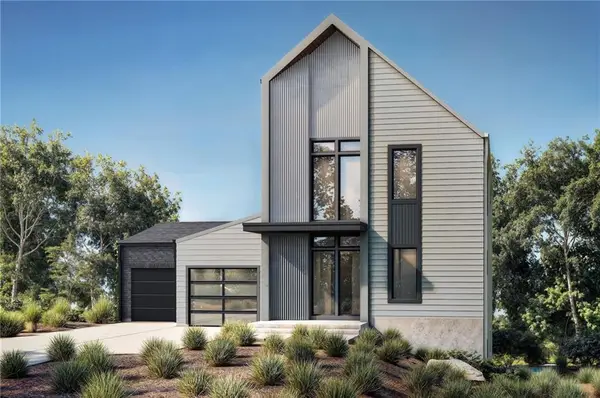 $1,849,420Pending4 beds 5 baths4,969 sq. ft.
$1,849,420Pending4 beds 5 baths4,969 sq. ft.180 Cedarwood Lane, Roswell, GA 30075
MLS# 7656715Listed by: LENOX REALTY PARTNERS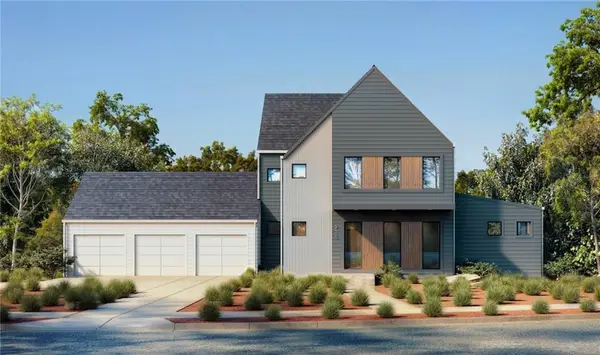 $1,818,348Pending4 beds 5 baths5,265 sq. ft.
$1,818,348Pending4 beds 5 baths5,265 sq. ft.230 Winterberry Way, Roswell, GA 30075
MLS# 7656680Listed by: LENOX REALTY PARTNERS- New
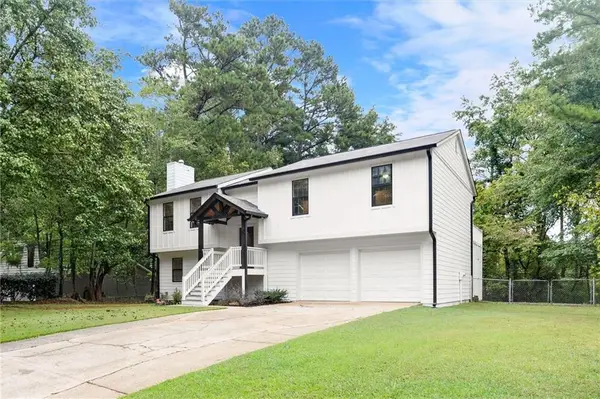 $555,000Active4 beds 3 baths1,328 sq. ft.
$555,000Active4 beds 3 baths1,328 sq. ft.485 Sheringham Court, Roswell, GA 30076
MLS# 7656623Listed by: THE REALTY GROUP - Coming Soon
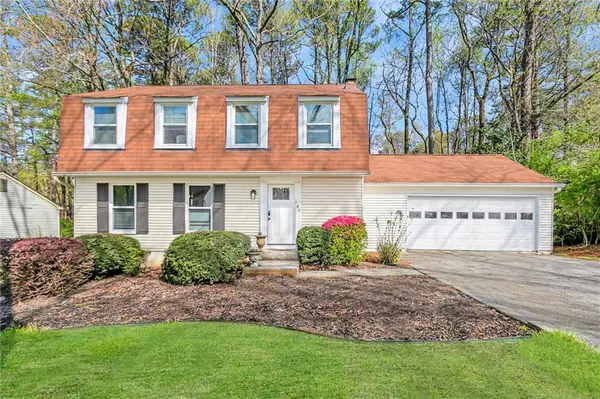 $524,900Coming Soon4 beds 3 baths
$524,900Coming Soon4 beds 3 baths125 N Pond Way, Roswell, GA 30076
MLS# 7646662Listed by: RE/MAX TOWN AND COUNTRY - New
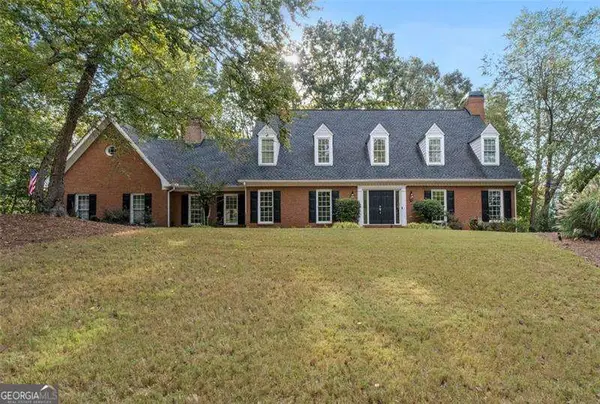 $1,225,000Active6 beds 5 baths
$1,225,000Active6 beds 5 baths8705 River Bluff Lane, Roswell, GA 30076
MLS# 10613541Listed by: Coldwell Banker Realty 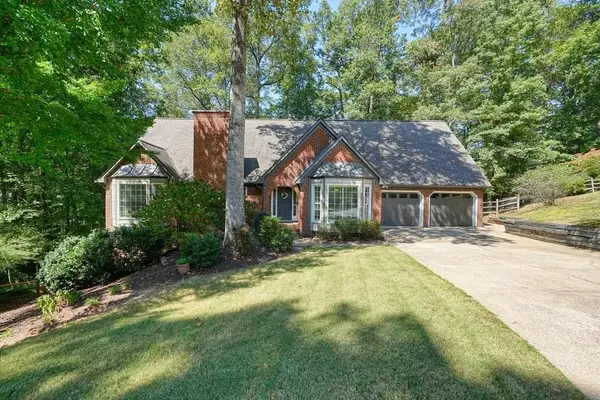 $775,000Pending4 beds 4 baths4,503 sq. ft.
$775,000Pending4 beds 4 baths4,503 sq. ft.2689 Spring Rock Court Ne, Roswell, GA 30075
MLS# 7656342Listed by: ANSLEY REAL ESTATE| CHRISTIE'S INTERNATIONAL REAL ESTATE- Coming Soon
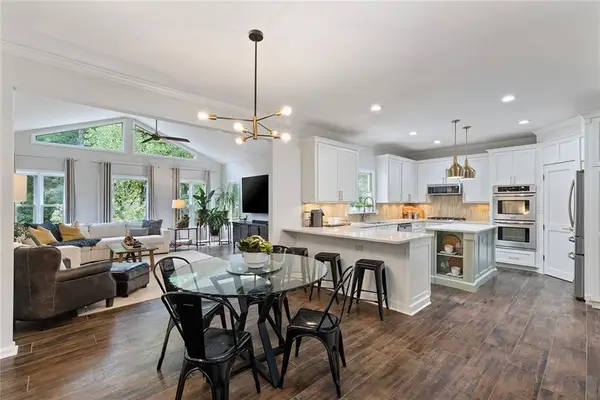 $625,000Coming Soon4 beds 4 baths
$625,000Coming Soon4 beds 4 baths205 Nesbit Entry Drive, Roswell, GA 30076
MLS# 7655693Listed by: KELLER WILLIAMS RLTY CONSULTANTS - Coming Soon
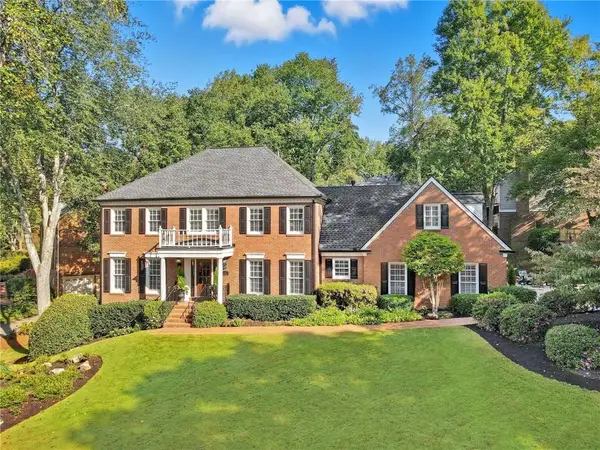 $950,000Coming Soon4 beds 6 baths
$950,000Coming Soon4 beds 6 baths575 Fourth Fairway Drive, Roswell, GA 30076
MLS# 7655678Listed by: KELLER WILLIAMS NORTH ATLANTA
