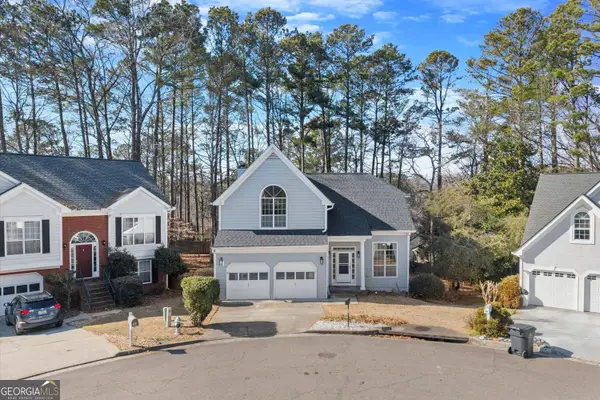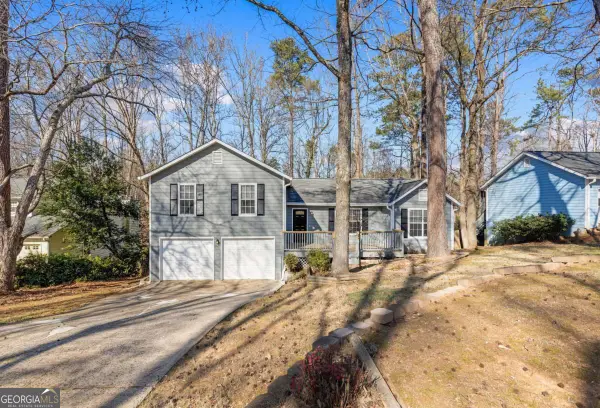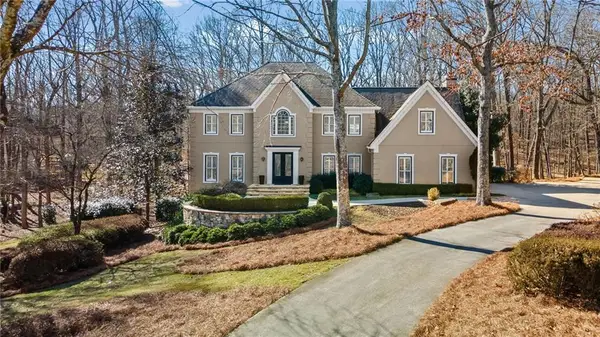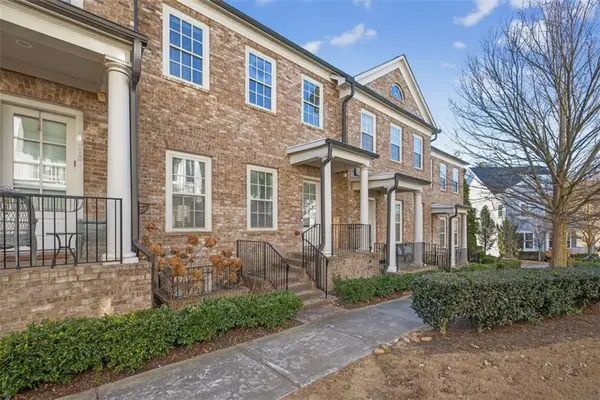4486 Huffman Drive Ne, Roswell, GA 30075
Local realty services provided by:ERA Kings Bay Realty
4486 Huffman Drive Ne,Roswell, GA 30075
$919,500
- 4 Beds
- 4 Baths
- 3,749 sq. ft.
- Townhouse
- Active
Listed by: margie smith
Office: harry norman realtors
MLS#:10613001
Source:METROMLS
Price summary
- Price:$919,500
- Price per sq. ft.:$245.27
- Monthly HOA dues:$350
About this home
Beautiful Home with ELEVATOR, one of only a select few units in this highly sought-after building that backs directly to serene Green Space! Designed with every available upgrade at the time of construction, this home features a private elevator (valued at $60,000) and an Auto Sensing Arcadia Pergola (valued at $40,000). Additional premium touches include a full camera security system, integrated surround sound, and beautiful hardwood floors throughout. Thoughtfully appointed with stepless front and rear entries, private front entry area and four guest parking spaces for guests. Gorgeous Roswell townhome with Cobb taxes in gated Havenridge Community and only a short drive from downtown Roswell!! This better than new construction unit includes every option available and more including an ELEVATOR! The spacious open floor plan with 10' ceilings and hardwood floors throughout welcomes you into the main level. Cooking and entertaining are a joy in this Chef's kitchen complete with quartz countertops, a 5-burner gas cooktop, and an oversized island, perfect for entertaining a multitude of guests. Ample storage throughout including a walk-in pantry and stunning custom cabinetry. An office nook and butler's pantry complete the kitchen area. The family room, open to the kitchen is flanked by a gorgeous gas fireplace and built-in wall cabinetry which leads to the oversized covered patio complete with an auto-sensing Acadia Pergola and private wooded views of the neighborhood greenspace and babbling creek. The open dining room is complete with a coffered ceiling and Pottery Barn chandelier. Additional features include a custom bar area complete with a wine cooler. The second floor encompasses an extra wide open landing leading to the fireside primary suite and two additional secondary bedroom suites. The laundry room has direct access to the master suite as well as hall access. The third level boasts a private living area with custom built ins, wet bar with built in drink cooler, and room for a full-sized pool table or media center. A fourth bedroom suite completes the fourth level making it a perfect in-law/teen suite. This amazing townhome includes a private fenced backyard, totally turfed, backing up to a nature setting of woods and wildlife. The two-car garage includes an electric car station and custom built-ins and overhead storage. Premier Building in Havenridge backing up to greenspace.
Contact an agent
Home facts
- Year built:2017
- Listing ID #:10613001
- Updated:February 10, 2026 at 11:45 AM
Rooms and interior
- Bedrooms:4
- Total bathrooms:4
- Full bathrooms:3
- Half bathrooms:1
- Living area:3,749 sq. ft.
Heating and cooling
- Cooling:Ceiling Fan(s), Central Air, Dual, Electric, Zoned
- Heating:Central, Forced Air, Zoned
Structure and exterior
- Roof:Composition
- Year built:2017
- Building area:3,749 sq. ft.
- Lot area:0.04 Acres
Schools
- High school:Pope
- Middle school:Hightower Trail
- Elementary school:Tritt
Utilities
- Water:Public, Water Available
- Sewer:Public Sewer
Finances and disclosures
- Price:$919,500
- Price per sq. ft.:$245.27
- Tax amount:$10,168 (2024)
New listings near 4486 Huffman Drive Ne
- Coming Soon
 $524,900Coming Soon3 beds 3 baths
$524,900Coming Soon3 beds 3 baths350 Riversong Way, Alpharetta, GA 30022
MLS# 10689471Listed by: NorthGroup Real Estate Inc - Coming Soon
 $325,000Coming Soon2 beds 3 baths
$325,000Coming Soon2 beds 3 baths205 Devonshire Drive, Alpharetta, GA 30022
MLS# 10689495Listed by: Duffy Realty - Coming Soon
 $635,000Coming Soon4 beds 3 baths
$635,000Coming Soon4 beds 3 baths9760 Loblolly Lane, Roswell, GA 30075
MLS# 10689564Listed by: PalmerHouse Properties - Coming Soon
 $465,000Coming Soon3 beds 3 baths
$465,000Coming Soon3 beds 3 baths285 Tyson Circle, Roswell, GA 30076
MLS# 10689453Listed by: Keller Williams Rlty-Atl.North - New
 $830,000Active5 beds 4 baths2,660 sq. ft.
$830,000Active5 beds 4 baths2,660 sq. ft.420 Hackberry Court, Roswell, GA 30076
MLS# 10689318Listed by: Keller Williams Realty - New
 $199,900Active1 beds 1 baths988 sq. ft.
$199,900Active1 beds 1 baths988 sq. ft.509 River Mill Circle, Roswell, GA 30075
MLS# 10689321Listed by: Coldwell Banker Realty - Coming SoonOpen Sat, 1 to 3pm
 $1,500,000Coming Soon5 beds 5 baths
$1,500,000Coming Soon5 beds 5 baths12880 Bucksport Drive, Roswell, GA 30075
MLS# 7716962Listed by: ATLANTA COMMUNITIES - New
 $600,000Active6 beds 3 baths3,128 sq. ft.
$600,000Active6 beds 3 baths3,128 sq. ft.115 Ansley Ct, Roswell, GA 30076
MLS# 10689101Listed by: Keller Williams Chattahoochee - New
 $837,000Active3 beds 4 baths3,100 sq. ft.
$837,000Active3 beds 4 baths3,100 sq. ft.9056 Riverbend Manor, Alpharetta, GA 30022
MLS# 10688863Listed by: Keller Williams Rlty Atl. Part - New
 $645,000Active4 beds 4 baths2,727 sq. ft.
$645,000Active4 beds 4 baths2,727 sq. ft.7012 Seneca Court, Roswell, GA 30076
MLS# 7717132Listed by: BERKSHIRE HATHAWAY HOMESERVICES GEORGIA PROPERTIES

