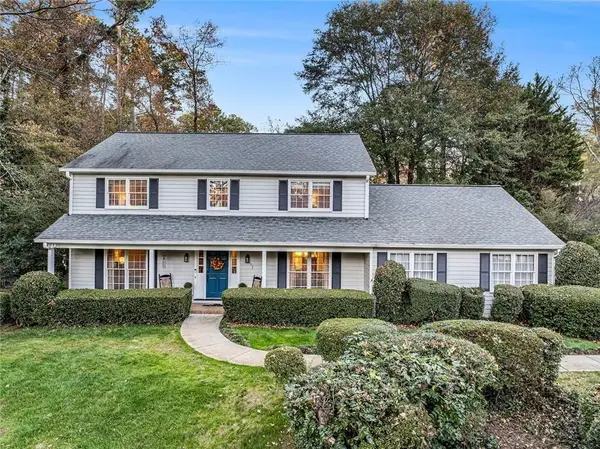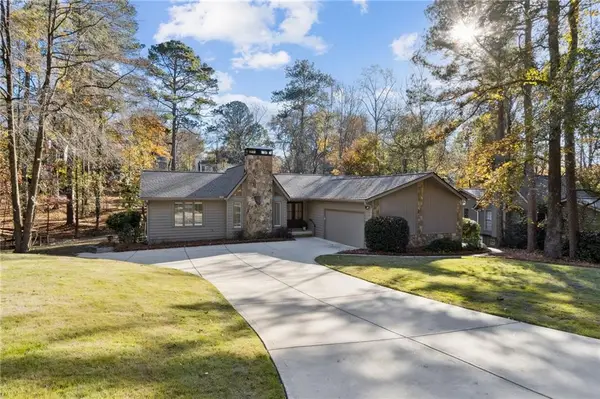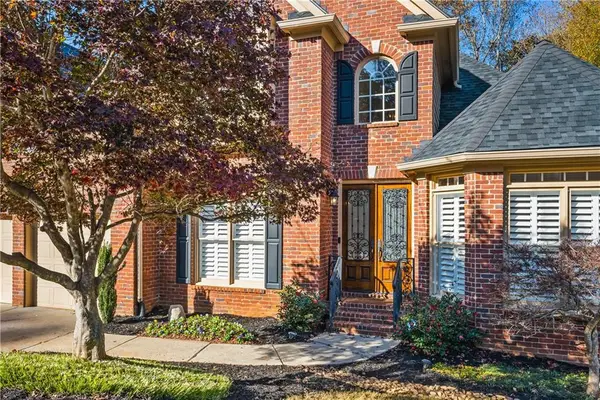4505 Bastion Drive, Roswell, GA 30075
Local realty services provided by:ERA Hirsch Real Estate Team
4505 Bastion Drive,Roswell, GA 30075
$1,499,000
- 6 Beds
- 9 Baths
- 7,478 sq. ft.
- Single family
- Active
Listed by: channing shaw
Office: watson realty co
MLS#:10609312
Source:METROMLS
Price summary
- Price:$1,499,000
- Price per sq. ft.:$200.45
- Monthly HOA dues:$58.33
About this home
Step into luxury living at 4505 Bastion Dr, perfectly situated in one of the area's most sought-after neighborhoods, featuring a top-rated school district, community pool, and tennis courts. This exceptional home has been thoughtfully upgraded from top to bottom, blending modern elegance with smart-home convenience to deliver truly move-in-ready living. Enjoy modern comfort and peace of mind with soundproof windows installed in 2022, a brand-new roof completed in 2023, and upgraded metal exterior doors plus new interior doors added in 2022 for enhanced security and style. Inside, new flooring throughout creates a cohesive, fresh look, while the chef's kitchen and spacious family room provide the perfect space for entertaining or everyday living. The outdoor areas are just as impressive, featuring a fully enclosed, upgraded patio, a new Trex deck, and an electric retractable screen-ideal for year-round enjoyment. Electric blinds throughout the home add a layer of effortless luxury. This home is equipped with state-of-the-art smart home technology, including a Sonos surround sound system installed both indoors and outdoors, a Lutron smart lighting system, app-controlled thermostats, and an upgraded, app-controlled irrigation system. Stay secure with Ring security cameras and keyless entry on all exterior doors. Fast, reliable AT&T Fiber internet ensures seamless connectivity for work and streaming. Additional thoughtful upgrades include heated basement toilets, a new water heater (2024), and a whole-house water filtration system (2024)-adding comfort and functionality to every level of the home. Located in the highly desirable Lassiter High School district, and zoned for Garrison Mill Elementary and Mabry Middle School, this home combines location, lifestyle, and luxury in one incredible package. Don't miss your chance to own this beautifully upgraded, turn-key home in a premier East Cobb community.
Contact an agent
Home facts
- Year built:2001
- Listing ID #:10609312
- Updated:November 14, 2025 at 12:00 PM
Rooms and interior
- Bedrooms:6
- Total bathrooms:9
- Full bathrooms:7
- Half bathrooms:2
- Living area:7,478 sq. ft.
Heating and cooling
- Cooling:Central Air, Electric
- Heating:Forced Air, Natural Gas
Structure and exterior
- Roof:Composition
- Year built:2001
- Building area:7,478 sq. ft.
- Lot area:0.49 Acres
Schools
- High school:Lassiter
- Middle school:Mabry
- Elementary school:Garrison Mill
Utilities
- Water:Public
- Sewer:Public Sewer
Finances and disclosures
- Price:$1,499,000
- Price per sq. ft.:$200.45
- Tax amount:$4,760 (2024)
New listings near 4505 Bastion Drive
- New
 $349,900Active2 beds 3 baths1,488 sq. ft.
$349,900Active2 beds 3 baths1,488 sq. ft.2640 Holcomb Springs Drive, Alpharetta, GA 30022
MLS# 7680825Listed by: COMPASS - New
 $500,000Active0.69 Acres
$500,000Active0.69 Acres220 Hollyberry Court, Roswell, GA 30076
MLS# 7681227Listed by: KELLER WILLIAMS NORTH ATLANTA - Open Sat, 12 to 2pmNew
 $799,000Active3 beds 4 baths2,160 sq. ft.
$799,000Active3 beds 4 baths2,160 sq. ft.815 Maplewood Drive, Roswell, GA 30075
MLS# 7657676Listed by: KELLER WILLIAMS REALTY PEACHTREE RD. - New
 $2,550,000Active6 beds 9 baths9,585 sq. ft.
$2,550,000Active6 beds 9 baths9,585 sq. ft.2000 Grande Loch, Roswell, GA 30075
MLS# 7671466Listed by: ATLANTA FINE HOMES SOTHEBY'S INTERNATIONAL - New
 $275,000Active2 beds 2 baths1,110 sq. ft.
$275,000Active2 beds 2 baths1,110 sq. ft.1009 Lake Pointe Circle, Roswell, GA 30075
MLS# 7680991Listed by: KELLER WILLIAMS REALTY ATL NORTH - Open Sat, 1 to 3pmNew
 $695,000Active5 beds 4 baths3,580 sq. ft.
$695,000Active5 beds 4 baths3,580 sq. ft.11675 Highland Colony Drive, Roswell, GA 30075
MLS# 7679558Listed by: CENTURY 21 CONNECT REALTY - New
 $650,000Active4 beds 3 baths2,302 sq. ft.
$650,000Active4 beds 3 baths2,302 sq. ft.400 Robin Court, Roswell, GA 30076
MLS# 7681076Listed by: BHGRE METRO BROKERS - New
 $690,000Active4 beds 4 baths3,876 sq. ft.
$690,000Active4 beds 4 baths3,876 sq. ft.4274 Loch Highland Parkway Ne, Roswell, GA 30075
MLS# 7679597Listed by: KELLER WILLIAMS RLTY CONSULTANTS - New
 $875,000Active5 beds 4 baths2,660 sq. ft.
$875,000Active5 beds 4 baths2,660 sq. ft.420 Hackberry Court, Roswell, GA 30076
MLS# 7680815Listed by: KELLER WILLIAMS REALTY METRO ATLANTA - Open Sun, 2 to 4pmNew
 $775,000Active4 beds 4 baths5,093 sq. ft.
$775,000Active4 beds 4 baths5,093 sq. ft.4319 Summit Oaks Lane Ne, Roswell, GA 30075
MLS# 7680353Listed by: ATLANTA FINE HOMES SOTHEBY'S INTERNATIONAL
