5809 Fairmont Trace, Roswell, GA 30075
Local realty services provided by:ERA Towne Square Realty, Inc.
5809 Fairmont Trace,Roswell, GA 30075
$599,000
- 3 Beds
- 4 Baths
- 2,866 sq. ft.
- Townhouse
- Active
Upcoming open houses
- Sun, Sep 2801:00 pm - 03:00 pm
Listed by:kimberly eslinger
Office:compass
MLS#:7655669
Source:FIRSTMLS
Price summary
- Price:$599,000
- Price per sq. ft.:$209
About this home
Roswell living at its best - GATED John Wieland townhome community of Heritage at Roswell - North. Primary bedroom on main level with two secondary bedrooms above - one of which is basically an additional large primary bedroom with an en-suite bathroom and HUGE walk-in closet! Soaring ceilings and beautiful finishes lend to the home’s undeniable elegance.
Wide open, bright loft space offers a plethora of uses - media room, playroom, office area, gym. Maybe you are an artist and could create all of your great masterpieces here! Storage is a dream with walk-in attic space that could also be finished!
Low-maintenance living to give you more time to really “live it up” experiencing all Roswell and surrounding areas have to offer - minutes to Target, Trader Joes, Home Depot, Canton Street, Woodstock, restaurants, live music, parks, top-rated schools, and so much more! All this with a private fenced covered patio area and guest parking in spades right out front. Community includes pools, tennis, clubhouse, pond with DUCKS, walking paths and HOA includes exterior maintenance!
Contact an agent
Home facts
- Year built:2005
- Listing ID #:7655669
- Updated:September 27, 2025 at 03:42 PM
Rooms and interior
- Bedrooms:3
- Total bathrooms:4
- Full bathrooms:3
- Half bathrooms:1
- Living area:2,866 sq. ft.
Heating and cooling
- Cooling:Ceiling Fan(s), Central Air, Zoned
- Heating:Central, Forced Air, Natural Gas
Structure and exterior
- Roof:Composition
- Year built:2005
- Building area:2,866 sq. ft.
- Lot area:0.06 Acres
Schools
- High school:Roswell
- Middle school:Crabapple
- Elementary school:Mountain Park - Fulton
Utilities
- Water:Public, Water Available
- Sewer:Public Sewer, Sewer Available
Finances and disclosures
- Price:$599,000
- Price per sq. ft.:$209
- Tax amount:$3,383 (2024)
New listings near 5809 Fairmont Trace
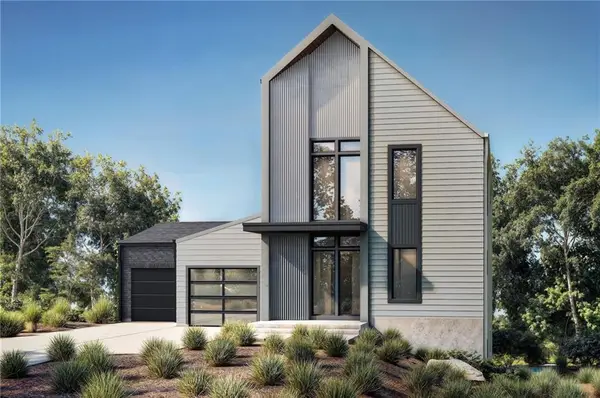 $1,849,420Pending4 beds 5 baths4,969 sq. ft.
$1,849,420Pending4 beds 5 baths4,969 sq. ft.180 Cedarwood Lane, Roswell, GA 30075
MLS# 7656715Listed by: LENOX REALTY PARTNERS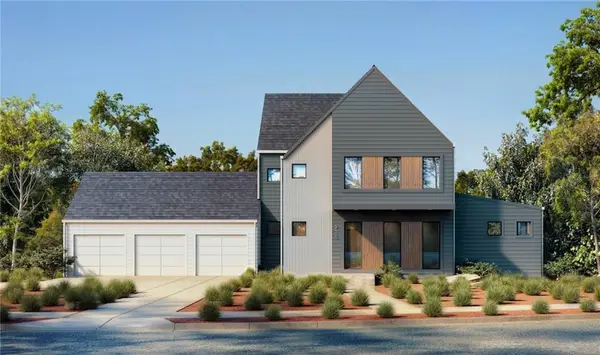 $1,818,348Pending4 beds 5 baths5,265 sq. ft.
$1,818,348Pending4 beds 5 baths5,265 sq. ft.230 Winterberry Way, Roswell, GA 30075
MLS# 7656680Listed by: LENOX REALTY PARTNERS- New
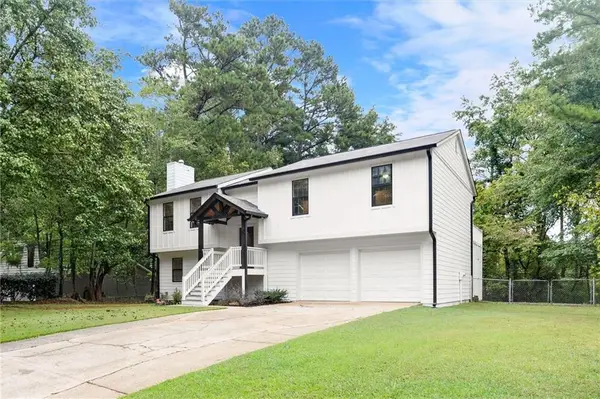 $555,000Active4 beds 3 baths1,328 sq. ft.
$555,000Active4 beds 3 baths1,328 sq. ft.485 Sheringham Court, Roswell, GA 30076
MLS# 7656623Listed by: THE REALTY GROUP - Coming Soon
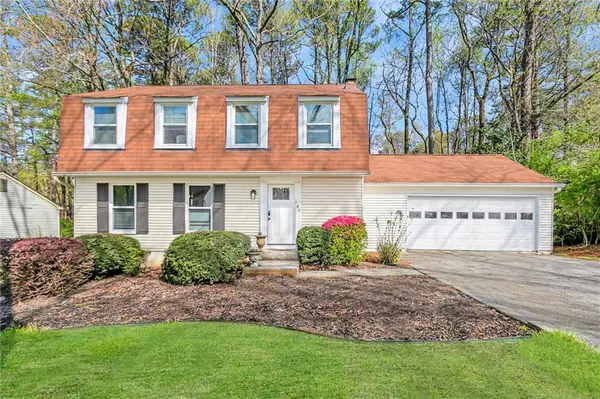 $524,900Coming Soon4 beds 3 baths
$524,900Coming Soon4 beds 3 baths125 N Pond Way, Roswell, GA 30076
MLS# 7646662Listed by: RE/MAX TOWN AND COUNTRY - New
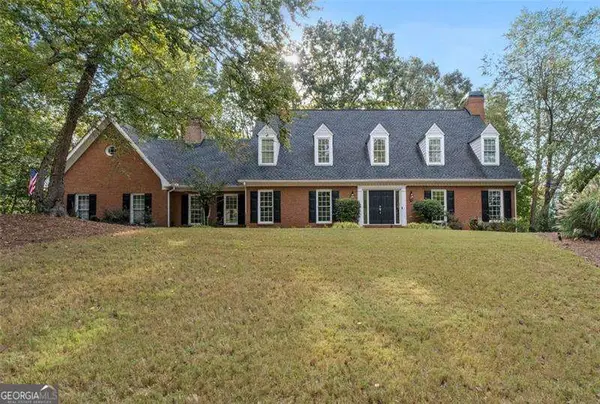 $1,225,000Active6 beds 5 baths
$1,225,000Active6 beds 5 baths8705 River Bluff Lane, Roswell, GA 30076
MLS# 10613541Listed by: Coldwell Banker Realty 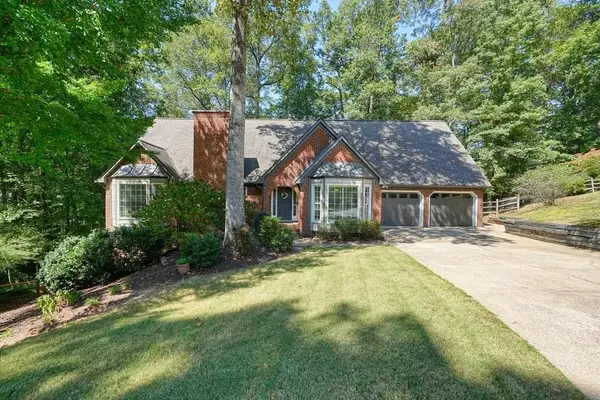 $775,000Pending4 beds 4 baths4,503 sq. ft.
$775,000Pending4 beds 4 baths4,503 sq. ft.2689 Spring Rock Court Ne, Roswell, GA 30075
MLS# 7656342Listed by: ANSLEY REAL ESTATE| CHRISTIE'S INTERNATIONAL REAL ESTATE- Coming Soon
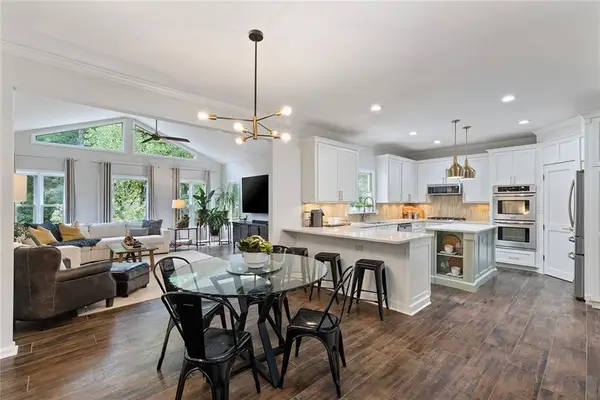 $625,000Coming Soon4 beds 4 baths
$625,000Coming Soon4 beds 4 baths205 Nesbit Entry Drive, Roswell, GA 30076
MLS# 7655693Listed by: KELLER WILLIAMS RLTY CONSULTANTS - Coming Soon
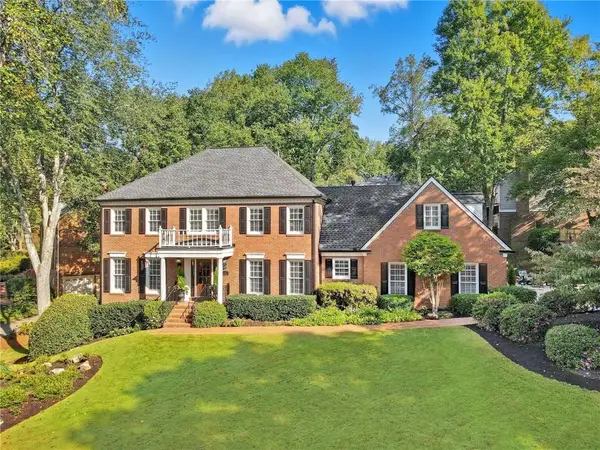 $950,000Coming Soon4 beds 6 baths
$950,000Coming Soon4 beds 6 baths575 Fourth Fairway Drive, Roswell, GA 30076
MLS# 7655678Listed by: KELLER WILLIAMS NORTH ATLANTA - New
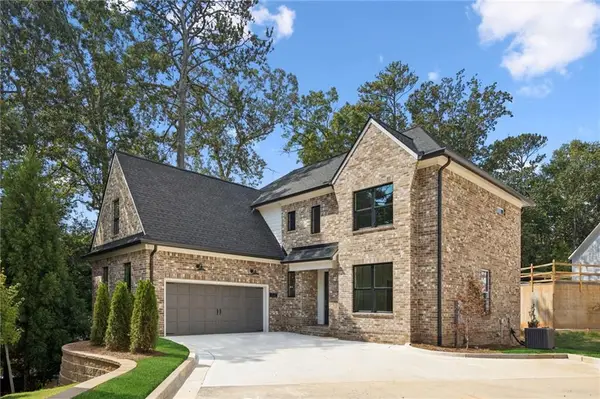 $936,908Active4 beds 4 baths2,553 sq. ft.
$936,908Active4 beds 4 baths2,553 sq. ft.116 Cottage Gate Lane, Roswell, GA 30076
MLS# 7656066Listed by: PEGGY SLAPPEY PROPERTIES INC. - Open Sun, 2 to 5pmNew
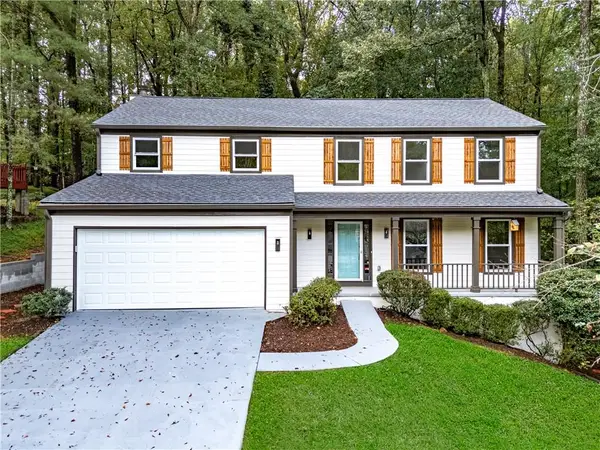 $585,000Active4 beds 4 baths2,432 sq. ft.
$585,000Active4 beds 4 baths2,432 sq. ft.500 Cranberry Place, Roswell, GA 30076
MLS# 7654831Listed by: VIRTUAL PROPERTIES REALTY.COM
