840 Club Chase Court, Roswell, GA 30076
Local realty services provided by:ERA Hirsch Real Estate Team
840 Club Chase Court,Roswell, GA 30076
$659,000
- 4 Beds
- 3 Baths
- 2,895 sq. ft.
- Single family
- Active
Listed by:lynne dale
Office:keller williams realty
MLS#:10599410
Source:METROMLS
Price summary
- Price:$659,000
- Price per sq. ft.:$227.63
- Monthly HOA dues:$71.5
About this home
MULTIPLE OFFERS RECEIVED! HIGHEST AND BEST DUE BY 7:00PM BY SATURDAY, SEPTEMBER 6TH. Beautifully-maintained home on quiet, private lot in a lovely swim/tennis neighborhood. Move-in ready! No-step entry leads to 2-story foyer with soaring ceilings. Light-filled, open floor plan. Plantation shutters throughout. New roof! Family room features stunning stacked-stone fireplace with gas logs and built-in bookshelves. Open kitchen has large island with breakfast bar and new white quartz counters. Stainless steel appliances include GE Profile gas range, Bosch dishwasher, and new refrigerator. Plenty of room for a breakfast table! Bonus office/flex space on main level with half bathroom. Separate open dining and living areas. Spacious primary suite on main level has a gorgeous view of the backyard, huge walk-in closet, and luxurious bathroom with dual vanity, glass shower, and soaking tub. Laundry room on main level. At the top of the stairs is a spacious loft area that's great for TV/gaming or home office. Three more good-sized bedrooms and a bathroom upstairs. Relax on the peaceful screened porch off the kitchen surrounded by nature. The stone patio is perfect for outdoor dinner parties. Enjoy the fire pit for romantic late nights! The fenced garden area to the left of home includes custom-built raised beds. Spacious two-car garage with work bench. Minutes from the Chattahoochee River, Vickery Creek Trail, and the East Roswell Park with its playground, picnic tables, soccer & softball fields, and dog park. Short drive to historic Roswell with all its fabulous restaurants and quaint shops! Great schools! Easy access to 400.
Contact an agent
Home facts
- Year built:1992
- Listing ID #:10599410
- Updated:September 28, 2025 at 10:47 AM
Rooms and interior
- Bedrooms:4
- Total bathrooms:3
- Full bathrooms:2
- Half bathrooms:1
- Living area:2,895 sq. ft.
Heating and cooling
- Cooling:Ceiling Fan(s), Central Air, Electric, Zoned
- Heating:Forced Air, Natural Gas, Zoned
Structure and exterior
- Roof:Composition
- Year built:1992
- Building area:2,895 sq. ft.
- Lot area:0.35 Acres
Schools
- High school:Centennial
- Middle school:Holcomb Bridge
- Elementary school:River Eves
Utilities
- Water:Public, Water Available
- Sewer:Public Sewer, Sewer Connected
Finances and disclosures
- Price:$659,000
- Price per sq. ft.:$227.63
- Tax amount:$5,785 (24)
New listings near 840 Club Chase Court
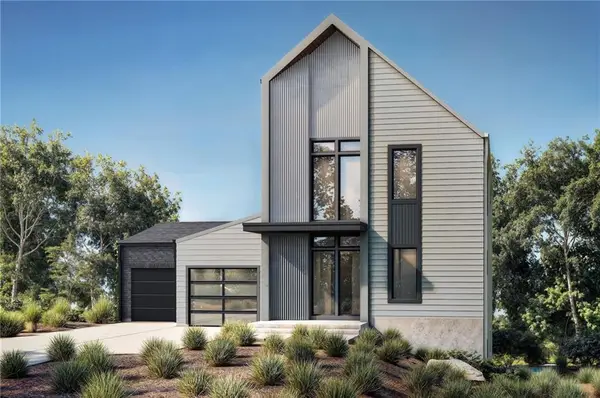 $1,849,420Pending4 beds 5 baths4,969 sq. ft.
$1,849,420Pending4 beds 5 baths4,969 sq. ft.180 Cedarwood Lane, Roswell, GA 30075
MLS# 7656715Listed by: LENOX REALTY PARTNERS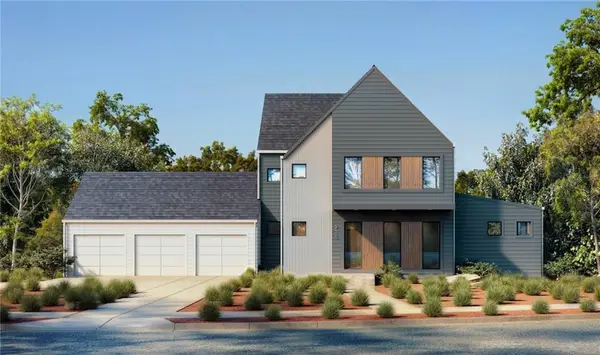 $1,818,348Pending4 beds 5 baths5,265 sq. ft.
$1,818,348Pending4 beds 5 baths5,265 sq. ft.230 Winterberry Way, Roswell, GA 30075
MLS# 7656680Listed by: LENOX REALTY PARTNERS- New
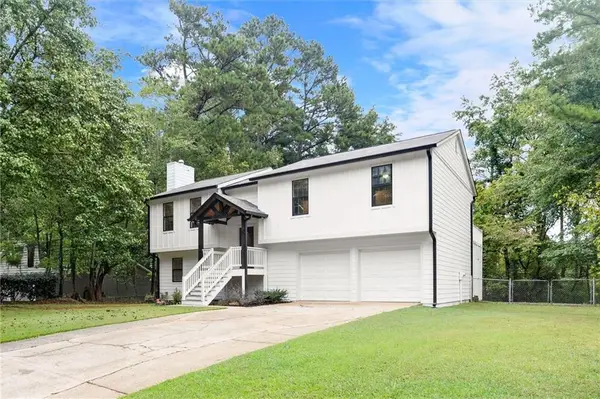 $555,000Active4 beds 3 baths1,328 sq. ft.
$555,000Active4 beds 3 baths1,328 sq. ft.485 Sheringham Court, Roswell, GA 30076
MLS# 7656623Listed by: THE REALTY GROUP - Coming Soon
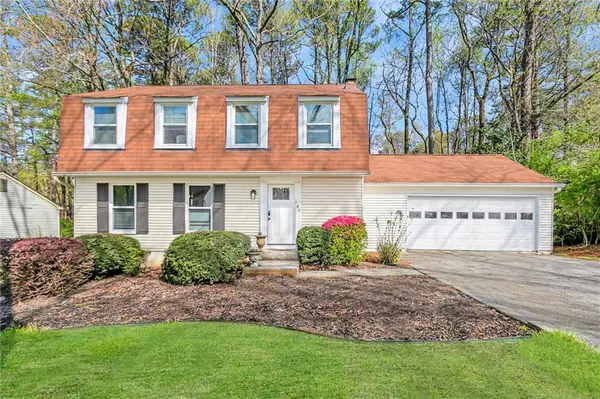 $524,900Coming Soon4 beds 3 baths
$524,900Coming Soon4 beds 3 baths125 N Pond Way, Roswell, GA 30076
MLS# 7646662Listed by: RE/MAX TOWN AND COUNTRY - New
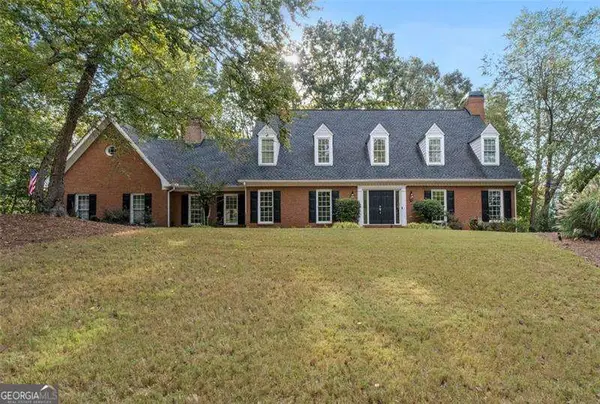 $1,225,000Active6 beds 5 baths
$1,225,000Active6 beds 5 baths8705 River Bluff Lane, Roswell, GA 30076
MLS# 10613541Listed by: Coldwell Banker Realty 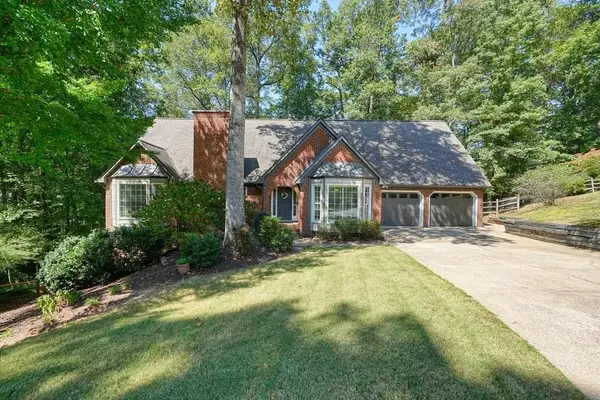 $775,000Pending4 beds 4 baths4,503 sq. ft.
$775,000Pending4 beds 4 baths4,503 sq. ft.2689 Spring Rock Court Ne, Roswell, GA 30075
MLS# 7656342Listed by: ANSLEY REAL ESTATE| CHRISTIE'S INTERNATIONAL REAL ESTATE- Coming Soon
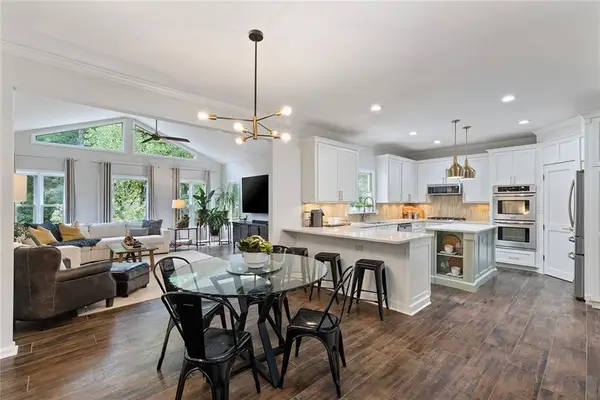 $625,000Coming Soon4 beds 4 baths
$625,000Coming Soon4 beds 4 baths205 Nesbit Entry Drive, Roswell, GA 30076
MLS# 7655693Listed by: KELLER WILLIAMS RLTY CONSULTANTS - Coming Soon
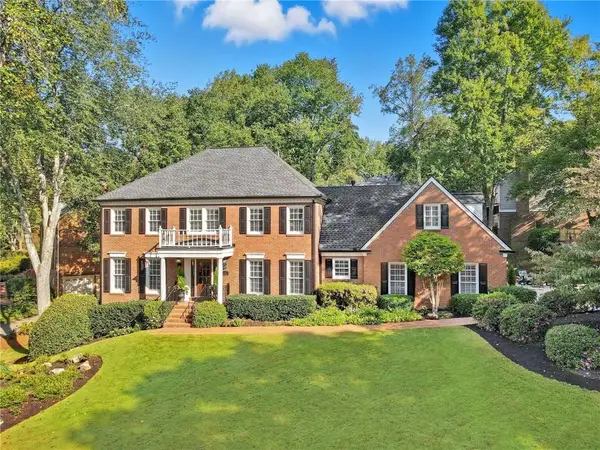 $950,000Coming Soon4 beds 6 baths
$950,000Coming Soon4 beds 6 baths575 Fourth Fairway Drive, Roswell, GA 30076
MLS# 7655678Listed by: KELLER WILLIAMS NORTH ATLANTA - New
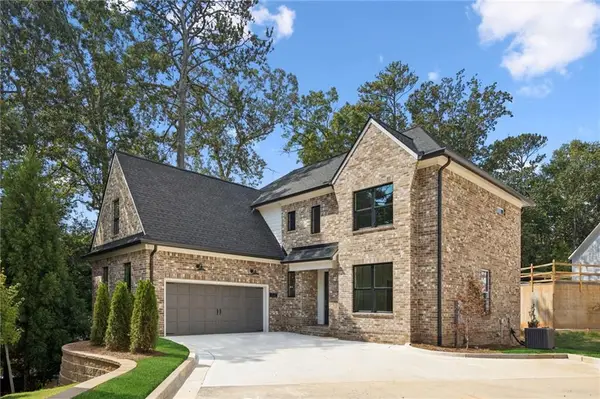 $936,908Active4 beds 4 baths2,553 sq. ft.
$936,908Active4 beds 4 baths2,553 sq. ft.116 Cottage Gate Lane, Roswell, GA 30076
MLS# 7656066Listed by: PEGGY SLAPPEY PROPERTIES INC. - Open Sun, 2 to 5pmNew
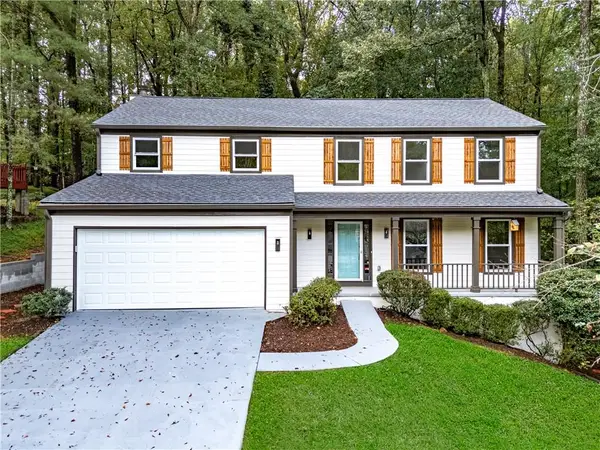 $585,000Active4 beds 4 baths2,432 sq. ft.
$585,000Active4 beds 4 baths2,432 sq. ft.500 Cranberry Place, Roswell, GA 30076
MLS# 7654831Listed by: VIRTUAL PROPERTIES REALTY.COM
