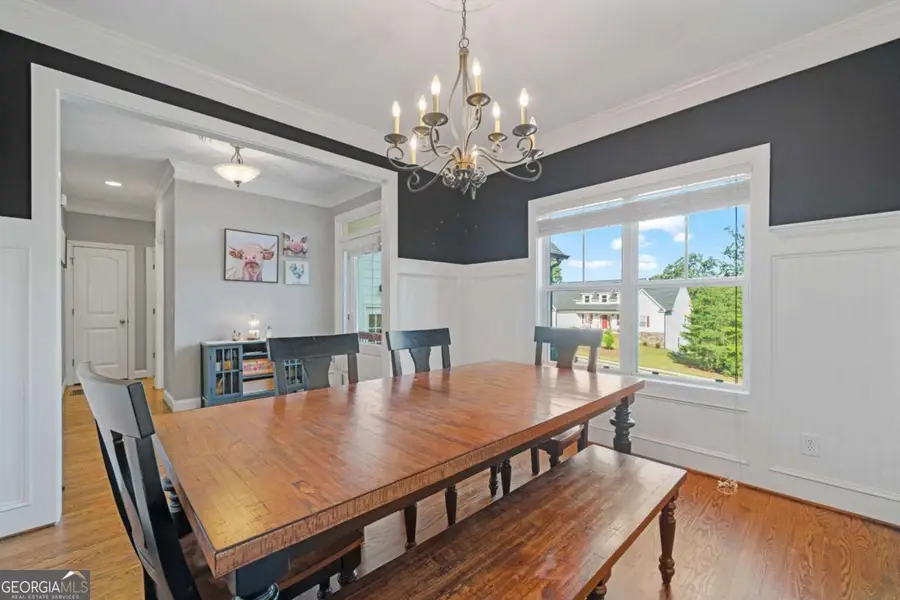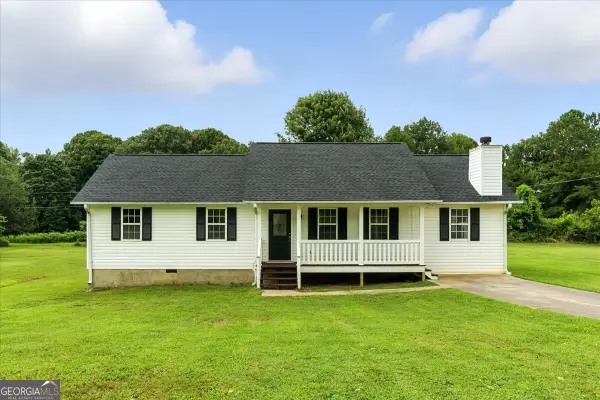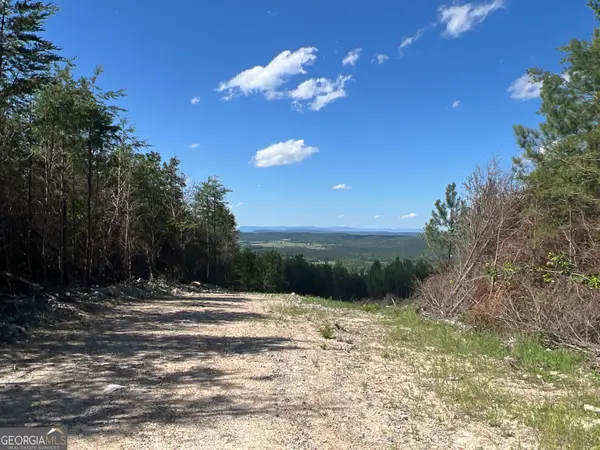12 Thunder Hawk Lane Ne, Rydal, GA 30171
Local realty services provided by:ERA Sunrise Realty



Listed by:jenny smith
Office:keller williams northwest
MLS#:10566446
Source:METROMLS
Price summary
- Price:$470,000
- Price per sq. ft.:$186.06
- Monthly HOA dues:$45.83
About this home
1 year rate buy down + $10k Seller Closing Cost Contribution with acceptable offer! Nestled within The Foothills subdivision in Rydal, this residence at 12 Thunderhawk Lane NE offers a blend of comfort and ample space on a generous .71-acre lot. The exterior presents a welcoming facade, complemented by mature landscaping that enhances its curb appeal, creating an inviting approach for residents and guests alike. The community itself boasts amenities such as a refreshing community pool for summer enjoyment, sidewalks perfect for leisurely strolls, and the convenience of underground utilities. Upon entering, the main level features a thoughtfully designed floor plan that prioritizes both daily living and entertaining. The foyer opens into a well-proportioned dining room, ideal for hosting gatherings. Adjacent to this, the kitchen is equipped for culinary endeavors, featuring a pantry for storage and a breakfast nook that provides a casual dining area with natural light. The kitchen flows seamlessly into the main living area, where a fireplace serves as a focal point, offering warmth and ambiance during cooler months. This central gathering space is designed for comfort and connection, accommodating various furniture arrangements to suit individual preferences. Also located on the main floor is the primary bedroom, a private retreat designed for relaxation. This spacious room includes an attached primary bathroom, complete with fixtures and finishes that contribute to a serene atmosphere. The primary bathroom leads to a sizeable primary closet, offering ample storage and organization solutions. A convenient laundry room and a half bath are also situated on this level, enhancing the functionality of the home. The layout ensures ease of access and single-level living options, a notable advantage for occupants. Ascending to the second floor, the layout reveals additional private quarters. Two bedrooms are located on this level, each offering comfortable spaces with natural light. These bedrooms share a full bathroom, designed to accommodate the needs of occupants and guests. A distinctive feature of the upper level is the bonus room. This versatile space provides opportunities for a home office, a recreational area, or an additional living zone, adaptable to various requirements. The design of the second floor ensures privacy for the bedrooms while offering a flexible area for other activities. One of the significant assets of this property is its outdoor living space. A two-year-old deck extends from the rear of the home, providing an expansive area for outdoor enjoyment during the pleasant summer months. A gazebo has been added to the deck, offering a shaded retreat ideal for outdoor dining or simply relaxing, regardless of the sun's intensity. The large backyard, stretching across the .71-acre lot, provides considerable open space for various outdoor pursuits, from gardening to recreational activities. The perimeter is defined by a fence, offering a sense of privacy and security. Further enhancing the property's appeal is the full unfinished basement. This expansive area is stubbed for a future bathroom, indicating its readiness for potential expansion. This lower level presents an opportunity for customization, allowing future owners to design and finish additional living space, a media room, or extra bedrooms to suit their specific needs over time. The presence of a two-year-old roof and water heater provides peace of mind regarding major home systems. This Rydal residence offers a comprehensive living experience with its well-appointed interiors, adaptable floor plan, and significant outdoor area. The property is positioned to provide a comfortable lifestyle within a desirable community. To learn more about this property and schedule a private viewing, please contact our team.
Contact an agent
Home facts
- Year built:2006
- Listing Id #:10566446
- Updated:August 14, 2025 at 10:41 AM
Rooms and interior
- Bedrooms:3
- Total bathrooms:3
- Full bathrooms:2
- Half bathrooms:1
- Living area:2,526 sq. ft.
Heating and cooling
- Cooling:Ceiling Fan(s), Central Air, Zoned
- Heating:Electric, Heat Pump, Zoned
Structure and exterior
- Roof:Composition
- Year built:2006
- Building area:2,526 sq. ft.
- Lot area:0.71 Acres
Schools
- High school:Adairsville
- Middle school:Adairsville
- Elementary school:Pine Log
Utilities
- Water:Public
- Sewer:Septic Tank
Finances and disclosures
- Price:$470,000
- Price per sq. ft.:$186.06
- Tax amount:$4,201 (2024)
New listings near 12 Thunder Hawk Lane Ne
- New
 $600,000Active3 beds 3 baths3,884 sq. ft.
$600,000Active3 beds 3 baths3,884 sq. ft.82 Henry Mack Hill Road, Rydal, GA 30171
MLS# 7626303Listed by: ATLANTA COMMUNITIES  $279,350Active3 beds 2 baths1,236 sq. ft.
$279,350Active3 beds 2 baths1,236 sq. ft.22 Jennifer Lane, Rydal, GA 30171
MLS# 10576781Listed by: Atlanta Communities $279,350Active3 beds 2 baths1,236 sq. ft.
$279,350Active3 beds 2 baths1,236 sq. ft.22 Jennifer Lane, Rydal, GA 30171
MLS# 7625288Listed by: ATLANTA COMMUNITIES REAL ESTATE BROKERAGE $350,000Active3 beds 2 baths1,844 sq. ft.
$350,000Active3 beds 2 baths1,844 sq. ft.236 Talon Drive Se, Rydal, GA 30171
MLS# 7623139Listed by: ATLANTA COMMUNITIES REAL ESTATE BROKERAGE $470,000Active3 beds 3 baths2,524 sq. ft.
$470,000Active3 beds 3 baths2,524 sq. ft.12 Thunderhawk Lane Ne, Rydal, GA 30171
MLS# 7611624Listed by: KELLER WILLIAMS REALTY NORTHWEST, LLC. $970,600Active209.22 Acres
$970,600Active209.22 Acres0 Cherokee Hills Drive, Rydal, GA 30171
MLS# 10563957Listed by: George F. Willis Realty $780,000Active5 beds 5 baths4,650 sq. ft.
$780,000Active5 beds 5 baths4,650 sq. ft.44 E Heritage Drive Ne, Rydal, GA 30171
MLS# 7615896Listed by: KELLER WILLIAMS REALTY NORTHWEST, LLC. $350,000Active3 beds 2 baths1,760 sq. ft.
$350,000Active3 beds 2 baths1,760 sq. ft.13 Indian Valley Way, Rydal, GA 30171
MLS# 7614014Listed by: ATLANTA COMMUNITIES REAL ESTATE BROKERAGE $970,600Active209.22 Acres
$970,600Active209.22 Acres00 Cherokee Hills Drive, Rydal, GA 30171
MLS# 7615222Listed by: GEORGE F. WILLIS REALTY
