1000 Clementstone Drive, Sandy Springs, GA 30342
Local realty services provided by:ERA Kings Bay Realty
1000 Clementstone Drive,Sandy Springs, GA 30342
$4,699,900
- 5 Beds
- 6 Baths
- 6,871 sq. ft.
- Single family
- Active
Listed by:lona ohevshalom
Office:greatest atlanta realty
MLS#:10604091
Source:METROMLS
Price summary
- Price:$4,699,900
- Price per sq. ft.:$684.02
About this home
Welcome to this exquisite luxury estate set on a private, flat one-acre lot with 4 Car Garages, just a short walk from the hospital and MARTA station. Designed with elegance and convenience in mind, the home offers a grand owner's suite and a private guest suite on the main level, along with two laundry rooms, a custom dog shower, and an oversized office. The chef's kitchen is a true masterpiece, featuring dual islands, professional-grade appliances, and a built-in coffee system, while the second floor opens to a soaring loft complete with a stylish bar, creating the perfect setting for entertaining or relaxing. Fine architectural details throughout add to the sophistication and style of the home. Outdoors, the resort-inspired living continues with a sparkling pool, spa-style jacuzzi, and beautifully landscaped grounds, offering the ultimate private retreat. Private showings are available by appointment only, with proof of funds or lender pre-approval required prior to scheduling. Completion is expected by end of September.
Contact an agent
Home facts
- Year built:2025
- Listing ID #:10604091
- Updated:September 29, 2025 at 10:45 AM
Rooms and interior
- Bedrooms:5
- Total bathrooms:6
- Full bathrooms:5
- Half bathrooms:1
- Living area:6,871 sq. ft.
Heating and cooling
- Cooling:Ceiling Fan(s), Central Air
- Heating:Central
Structure and exterior
- Year built:2025
- Building area:6,871 sq. ft.
- Lot area:1.02 Acres
Schools
- High school:Riverwood
- Middle school:Ridgeview
- Elementary school:High Point
Utilities
- Water:Public, Water Available
- Sewer:Public Sewer, Sewer Available
Finances and disclosures
- Price:$4,699,900
- Price per sq. ft.:$684.02
- Tax amount:$6,312 (2024)
New listings near 1000 Clementstone Drive
- New
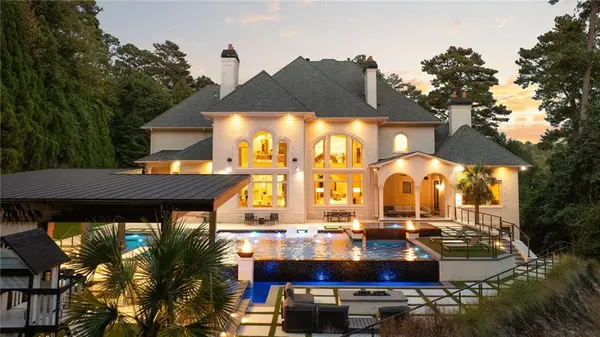 $6,250,000Active7 beds 10 baths11,480 sq. ft.
$6,250,000Active7 beds 10 baths11,480 sq. ft.4870 Northside Drive, Atlanta, GA 30327
MLS# 7653333Listed by: ANSLEY REAL ESTATE | CHRISTIE'S INTERNATIONAL REAL ESTATE - New
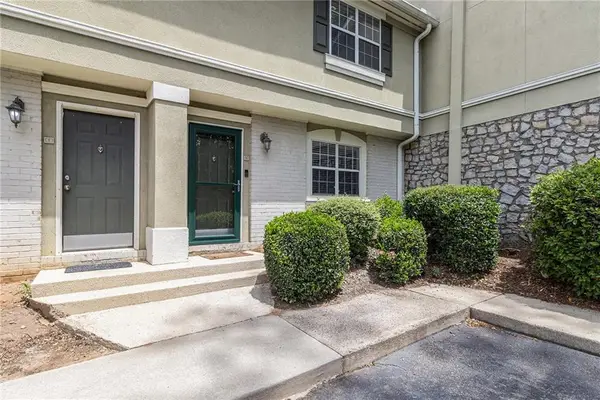 $249,900Active2 beds 3 baths1,324 sq. ft.
$249,900Active2 beds 3 baths1,324 sq. ft.6900 Roswell Road #F6, Atlanta, GA 30328
MLS# 7656478Listed by: RE/MAX METRO ATLANTA CITYSIDE - New
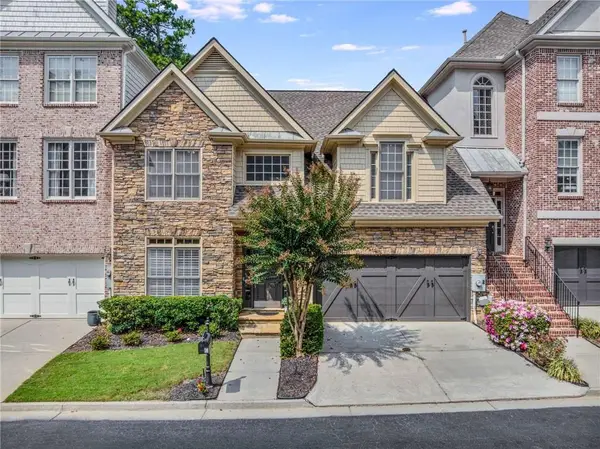 $815,000Active3 beds 4 baths2,832 sq. ft.
$815,000Active3 beds 4 baths2,832 sq. ft.188 Mystic Court, Atlanta, GA 30342
MLS# 7656155Listed by: KELLER WILLIAMS REALTY PEACHTREE RD. - Coming Soon
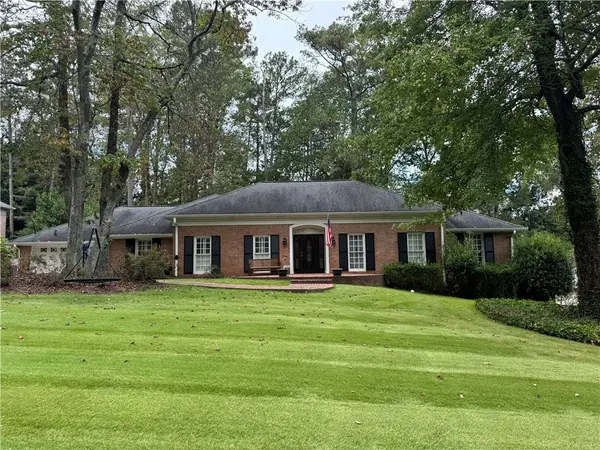 $1,250,000Coming Soon4 beds 3 baths
$1,250,000Coming Soon4 beds 3 baths5735 Riverwood Drive, Atlanta, GA 30328
MLS# 7656382Listed by: VIRTUAL PROPERTIES REALTY.COM - Coming Soon
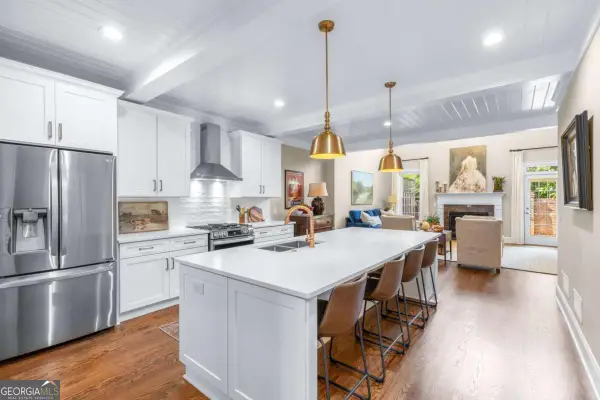 $815,000Coming Soon3 beds 4 baths
$815,000Coming Soon3 beds 4 baths188 Mystic Court, Sandy Springs, GA 30342
MLS# 10613519Listed by: Keller Williams Realty - Coming Soon
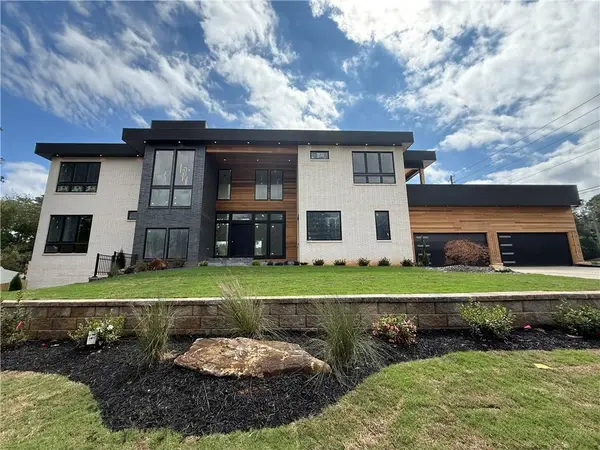 $4,000,000Coming Soon7 beds 8 baths
$4,000,000Coming Soon7 beds 8 baths6531 Long Acres Drive, Atlanta, GA 30328
MLS# 7655453Listed by: BERKSHIRE HATHAWAY HOMESERVICES GEORGIA PROPERTIES - New
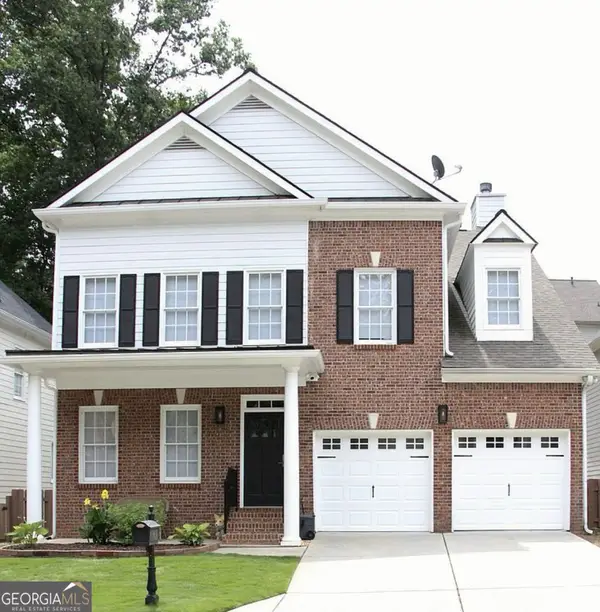 $760,000Active4 beds 3 baths3,240 sq. ft.
$760,000Active4 beds 3 baths3,240 sq. ft.996 Pitts Road #D, Sandy Springs, GA 30350
MLS# 10613404Listed by: Sell Your Home Services LLC - New
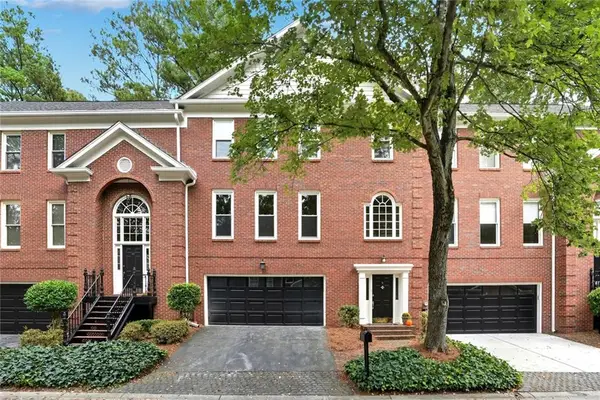 $530,000Active3 beds 4 baths2,688 sq. ft.
$530,000Active3 beds 4 baths2,688 sq. ft.7155 Roswell Road #9, Atlanta, GA 30328
MLS# 7656273Listed by: HARRY NORMAN REALTORS - New
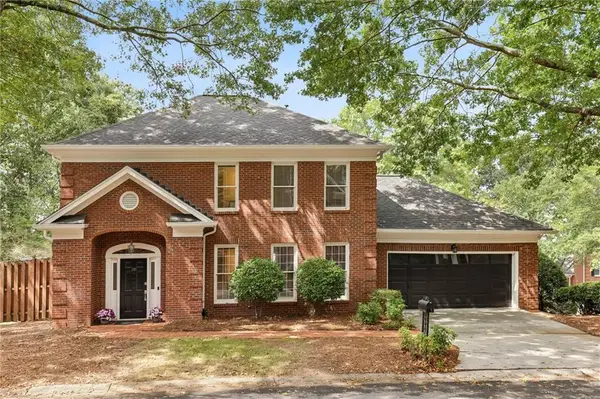 $350,000Active2 beds 3 baths2,212 sq. ft.
$350,000Active2 beds 3 baths2,212 sq. ft.7155 Roswell Road Ne #58, Sandy Springs, GA 30328
MLS# 7655903Listed by: ATLANTA FINE HOMES SOTHEBY'S INTERNATIONAL - New
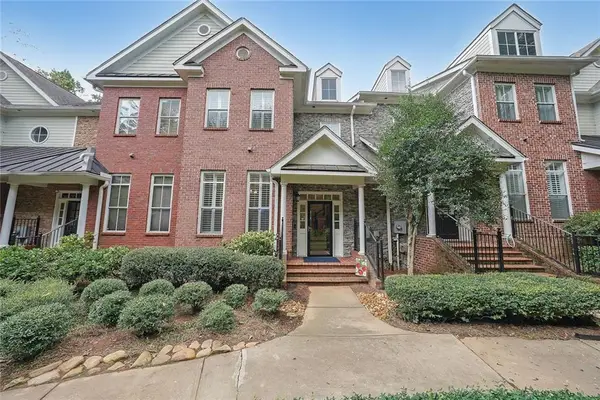 $565,000Active3 beds 4 baths2,042 sq. ft.
$565,000Active3 beds 4 baths2,042 sq. ft.5434 Glenridge View, Atlanta, GA 30342
MLS# 7656097Listed by: EXP REALTY, LLC.
