160 Savannah Estates Drive, Sandy Springs, GA 30350
Local realty services provided by:ERA Towne Square Realty, Inc.
160 Savannah Estates Drive,Sandy Springs, GA 30350
$765,000
- 4 Beds
- 4 Baths
- 4,183 sq. ft.
- Single family
- Active
Listed by:karen cannon
Office:karen cannon realtors inc.
MLS#:10601453
Source:METROMLS
Price summary
- Price:$765,000
- Price per sq. ft.:$182.88
About this home
Timeless all-brick home on a quiet cul-de-sac with a level lot and fenced, walkout backyard-perfect for cookouts, kids, or pets. Step inside to a bright, open layout with oversized rooms and a crisp white interior that feels both fresh and inviting. Enter through the two-story foyer with wood floors, new double-pane windows, and gorgeous architectural details. The dining room, large enough to seat 12+, flows into the upgraded chef's kitchen featuring Jenn-Air stainless steel appliances (including a wine cooler), abundant cabinetry with a built-in pantry, a walk-in pantry with shelving, and a vaulted dining area where everyone naturally gathers. The spacious great room is ideal for movie nights, entertaining, or working from home, while the separate family room with custom built-ins opens directly to the backyard, seamlessly blending indoor and outdoor living. Upstairs, the primary suite is your private retreat with a trey ceiling, dual walk-in closets, and a vaulted spa-like bath. Generous secondary bedrooms provide flexibility for family, guests, or a home office. All of this in a prime Sandy Springs location close to shopping, dining, Dunwoody Country Club and Dunwoody Village plus quick access to Peachtree Corners and top private and public schools!
Contact an agent
Home facts
- Year built:1986
- Listing ID #:10601453
- Updated:September 28, 2025 at 10:47 AM
Rooms and interior
- Bedrooms:4
- Total bathrooms:4
- Full bathrooms:3
- Half bathrooms:1
- Living area:4,183 sq. ft.
Heating and cooling
- Cooling:Attic Fan, Central Air, Zoned
- Heating:Natural Gas, Zoned
Structure and exterior
- Roof:Composition
- Year built:1986
- Building area:4,183 sq. ft.
- Lot area:0.38 Acres
Schools
- High school:North Springs
- Middle school:Sandy Springs
- Elementary school:Dunwoody Springs
Utilities
- Water:Public, Water Available
- Sewer:Public Sewer, Sewer Available
Finances and disclosures
- Price:$765,000
- Price per sq. ft.:$182.88
- Tax amount:$2,952 (2024)
New listings near 160 Savannah Estates Drive
- New
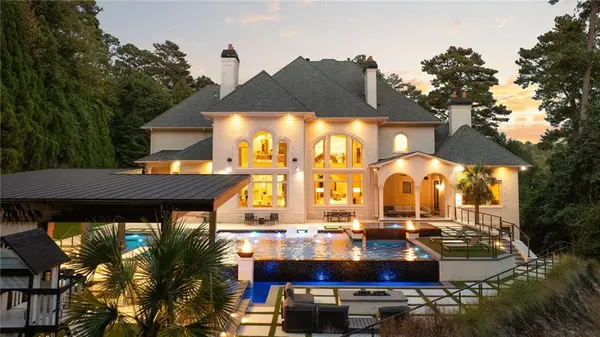 $6,250,000Active7 beds 10 baths11,480 sq. ft.
$6,250,000Active7 beds 10 baths11,480 sq. ft.4870 Northside Drive, Atlanta, GA 30327
MLS# 7653333Listed by: ANSLEY REAL ESTATE | CHRISTIE'S INTERNATIONAL REAL ESTATE - New
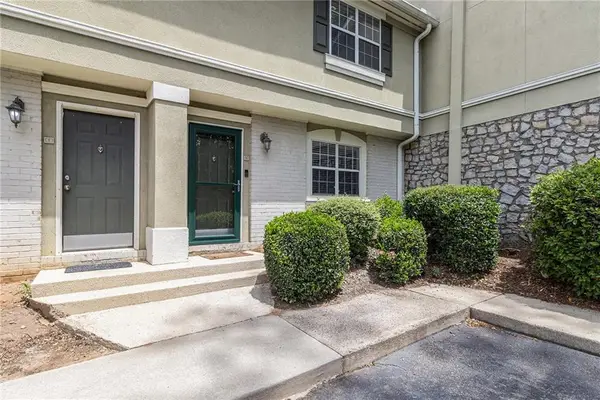 $249,900Active2 beds 3 baths1,324 sq. ft.
$249,900Active2 beds 3 baths1,324 sq. ft.6900 Roswell Road #6F, Atlanta, GA 30328
MLS# 7656478Listed by: RE/MAX METRO ATLANTA CITYSIDE - Coming Soon
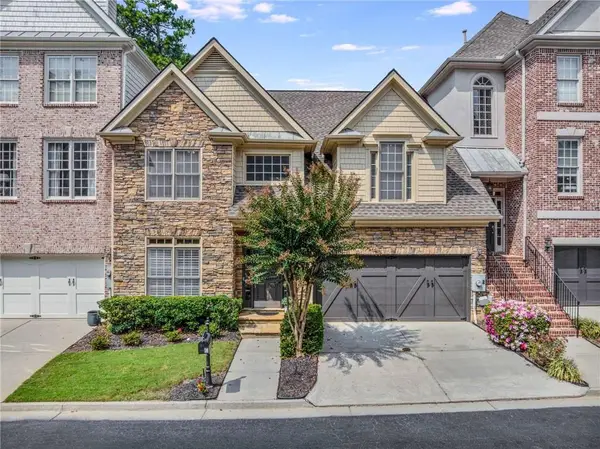 $815,000Coming Soon3 beds 4 baths
$815,000Coming Soon3 beds 4 baths188 Mystic Court, Atlanta, GA 30342
MLS# 7656155Listed by: KELLER WILLIAMS REALTY PEACHTREE RD. - Coming Soon
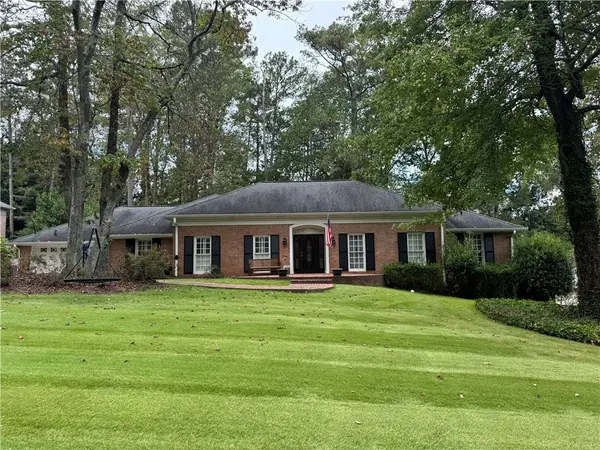 $1,250,000Coming Soon4 beds 3 baths
$1,250,000Coming Soon4 beds 3 baths5735 Riverwood Drive, Atlanta, GA 30328
MLS# 7656382Listed by: VIRTUAL PROPERTIES REALTY.COM - Coming Soon
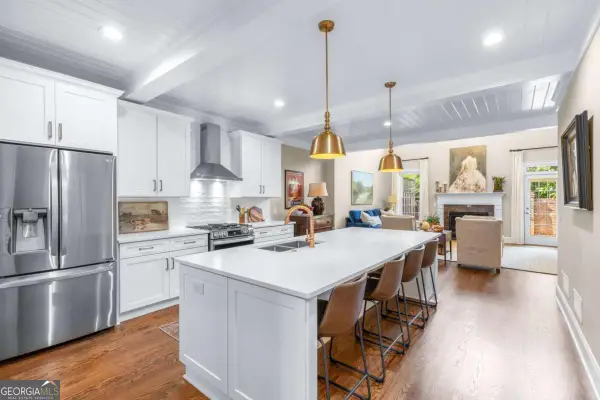 $815,000Coming Soon3 beds 4 baths
$815,000Coming Soon3 beds 4 baths188 Mystic Court, Sandy Springs, GA 30342
MLS# 10613519Listed by: Keller Williams Realty - Coming Soon
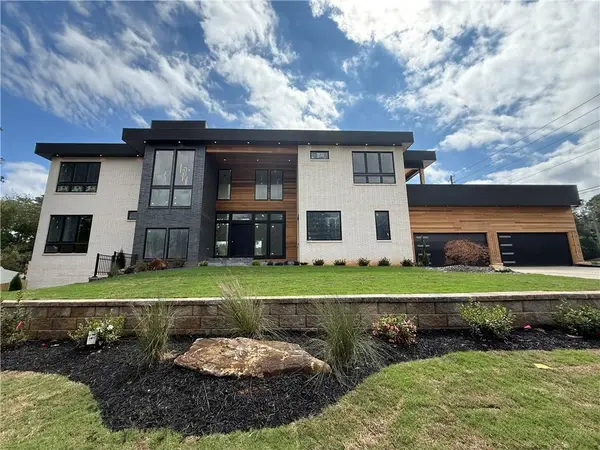 $4,000,000Coming Soon7 beds 8 baths
$4,000,000Coming Soon7 beds 8 baths6531 Long Acres Drive, Atlanta, GA 30328
MLS# 7655453Listed by: BERKSHIRE HATHAWAY HOMESERVICES GEORGIA PROPERTIES - Open Sun, 1 to 4pmNew
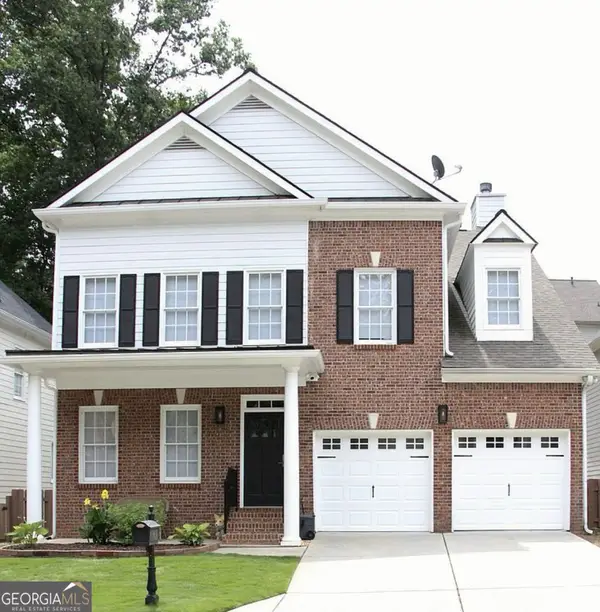 $760,000Active4 beds 3 baths3,240 sq. ft.
$760,000Active4 beds 3 baths3,240 sq. ft.996 Pitts Road #D, Sandy Springs, GA 30350
MLS# 10613404Listed by: Sell Your Home Services LLC - New
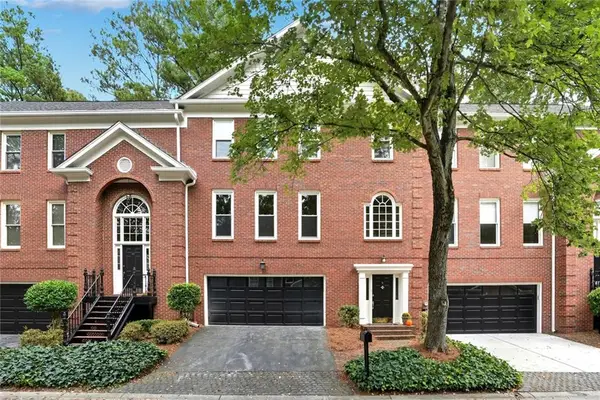 $530,000Active3 beds 4 baths2,688 sq. ft.
$530,000Active3 beds 4 baths2,688 sq. ft.7155 Roswell Road #9, Atlanta, GA 30328
MLS# 7656273Listed by: HARRY NORMAN REALTORS - Open Sun, 2 to 4pmNew
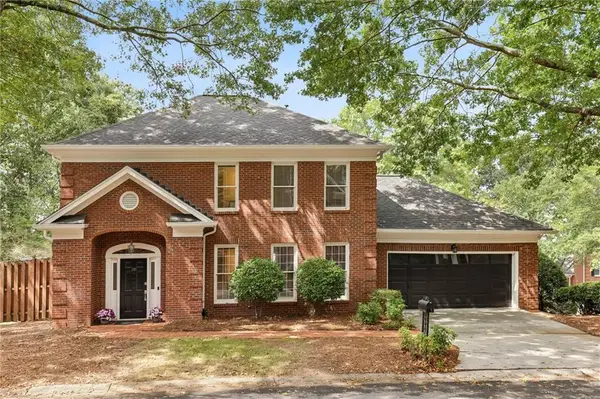 $350,000Active2 beds 3 baths2,212 sq. ft.
$350,000Active2 beds 3 baths2,212 sq. ft.7155 Roswell Road Ne #58, Sandy Springs, GA 30328
MLS# 7655903Listed by: ATLANTA FINE HOMES SOTHEBY'S INTERNATIONAL - New
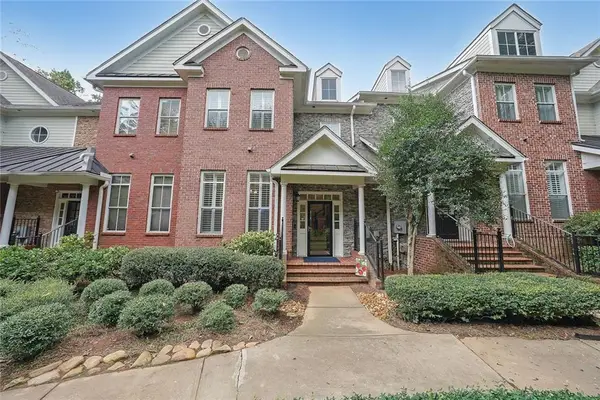 $565,000Active3 beds 4 baths2,042 sq. ft.
$565,000Active3 beds 4 baths2,042 sq. ft.5434 Glenridge View, Atlanta, GA 30342
MLS# 7656097Listed by: EXP REALTY, LLC.
