1655 Redbourne Drive, Sandy Springs, GA 30350
Local realty services provided by:ERA Hirsch Real Estate Team
Listed by:teri frye
Office:the rezerve
MLS#:10610075
Source:METROMLS
Price summary
- Price:$1,150,000
- Price per sq. ft.:$253.53
- Monthly HOA dues:$77.92
About this home
Totally renovated LimeWashed brick traditional in the heart of Dunwoody Sandy Springs offering the perfect combination of timeless charm and modern updates. The inviting foyer opens to a spacious flex room ideal for a home office, study, or playroom and flows seamlessly into a generous family room with brick fireplace, custom shiplap accent wall, and bay window that fills the space with natural light, complemented by a custom built-in beverage bar with ice maker and beverage cooler for added style and function. The stunning chef's kitchen is designed for both everyday living and entertaining, showcasing quartz countertops, a commercial-grade KitchenAid dual gas range with custom vent hood, oversized work island, farmhouse sink, and a separate full-size refrigerator and freezer flanking the kitchen sink, while a sunny breakfast room with built-in seating and custom pantry adds beauty and functionality, and the mudroom with brick flooring, half bath, and convenient friends' entry enhances daily living. Upstairs, the primary suite features a tray ceiling, crown molding, and sitting area, along with a custom walk-in closet and spa-like bath with dual vanities, jetted tub, and separate shower, with three additional large bedrooms each including walk-in closets-one with a private ensuite bath and two sharing a well-appointed hall bath with double vanity-and an oversized laundry room completing the second floor. The daylight basement expands the living space with a brick fireplace, recreation room, workout room, storage, and half bath, while outdoor living is exceptional with a covered porch, deck, fire pit, paver patio, outdoor kitchen, and a large, level, park-like fenced backyard, all enhanced by a two-car side-entry garage and meticulous attention to detail throughout. Deerfield is a charming and well-kept community, showcasing beautiful homes, great amenities, and a prime location near the attractions of Dunwoody and Sandy Springs, with convenient access to parks, top schools, shopping options, and major highways. Updates include all new appliances, quartz countertops in the kitchen, granite on the custom bar and all bathrooms on the top two floors, LVP flooring throughout the main level and brick flooring in the mudroom, new windows, all new electrical panel, HVAC system for all three levels, tankless water heater, new roof and gutters, new retaining wall, paver patio and fire pit added in 2022, new deck in 2020, outdoor kitchen installed 2025, new irrigation system for front and backyard in 2025, all new cabinetry from Keystone Cabinetry for kitchen, pantry, and half baths, and removal of the drop-down ceiling in the basement with drywall and LED lights installed. Neighborhood amenities include a warm and community-oriented atmosphere with access to swim and tennis facilities, nearby parks and green spaces, proximity to top-rated Dunwoody and Sandy Springs schools, and easy access to shopping, dining, and entertainment at Perimeter Center and Sandy Springs City Center, with GA-400 and I-285 just minutes away for convenient commuting throughout Atlanta.
Contact an agent
Home facts
- Year built:1983
- Listing ID #:10610075
- Updated:September 28, 2025 at 10:17 AM
Rooms and interior
- Bedrooms:4
- Total bathrooms:5
- Full bathrooms:3
- Half bathrooms:2
- Living area:4,536 sq. ft.
Heating and cooling
- Cooling:Ceiling Fan(s), Central Air, Zoned
- Heating:Forced Air, Natural Gas, Zoned
Structure and exterior
- Roof:Composition
- Year built:1983
- Building area:4,536 sq. ft.
- Lot area:0.41 Acres
Schools
- High school:North Springs
- Middle school:Sandy Springs
- Elementary school:Dunwoody Springs
Utilities
- Water:Public, Water Available
- Sewer:Public Sewer, Sewer Available
Finances and disclosures
- Price:$1,150,000
- Price per sq. ft.:$253.53
- Tax amount:$6,777 (2025)
New listings near 1655 Redbourne Drive
- New
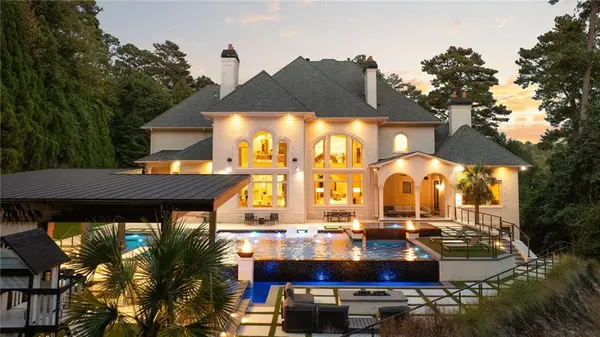 $6,250,000Active7 beds 10 baths11,480 sq. ft.
$6,250,000Active7 beds 10 baths11,480 sq. ft.4870 Northside Drive, Atlanta, GA 30327
MLS# 7653333Listed by: ANSLEY REAL ESTATE | CHRISTIE'S INTERNATIONAL REAL ESTATE - New
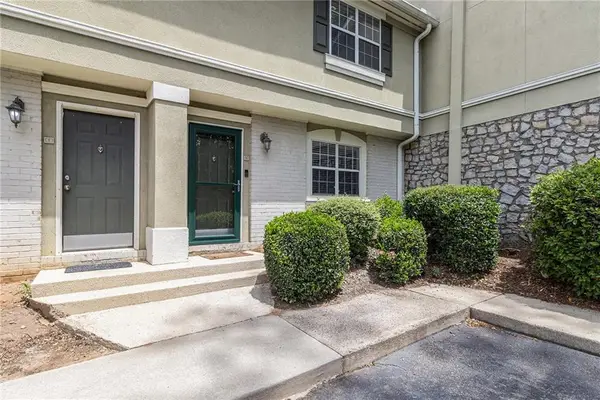 $249,900Active2 beds 3 baths1,324 sq. ft.
$249,900Active2 beds 3 baths1,324 sq. ft.6900 Roswell Road #6F, Atlanta, GA 30328
MLS# 7656478Listed by: RE/MAX METRO ATLANTA CITYSIDE - Coming Soon
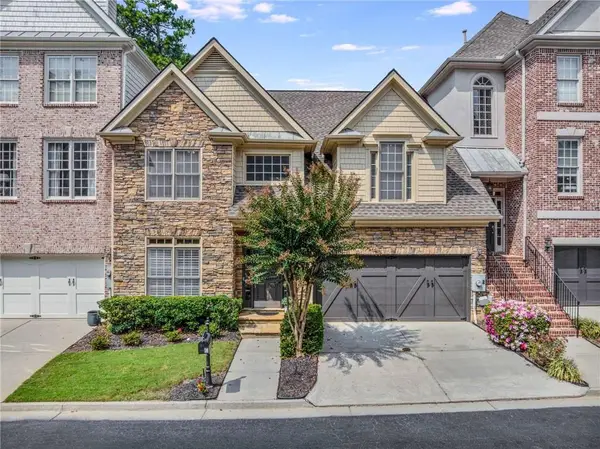 $815,000Coming Soon3 beds 4 baths
$815,000Coming Soon3 beds 4 baths188 Mystic Court, Atlanta, GA 30342
MLS# 7656155Listed by: KELLER WILLIAMS REALTY PEACHTREE RD. - Coming Soon
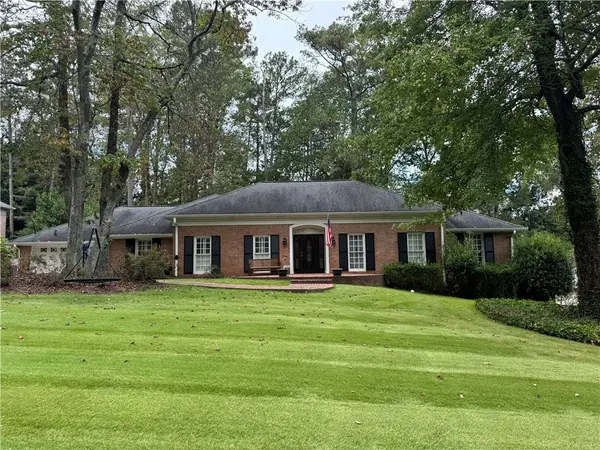 $1,250,000Coming Soon4 beds 3 baths
$1,250,000Coming Soon4 beds 3 baths5735 Riverwood Drive, Atlanta, GA 30328
MLS# 7656382Listed by: VIRTUAL PROPERTIES REALTY.COM - Coming Soon
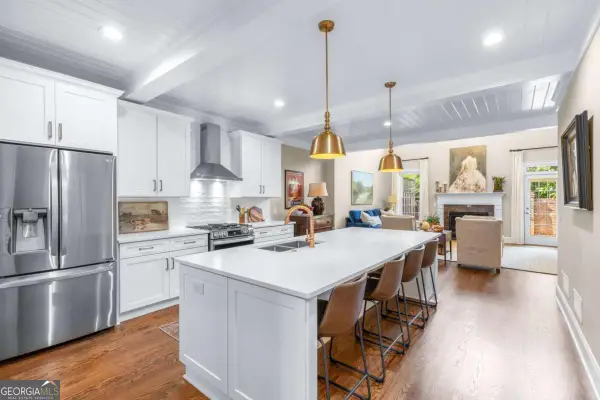 $815,000Coming Soon3 beds 4 baths
$815,000Coming Soon3 beds 4 baths188 Mystic Court, Sandy Springs, GA 30342
MLS# 10613519Listed by: Keller Williams Realty - Coming Soon
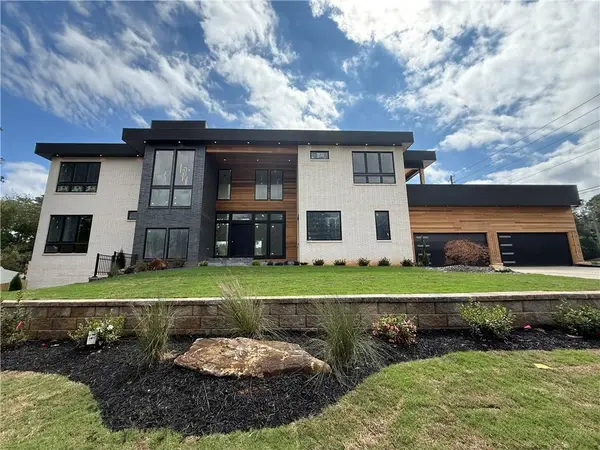 $4,000,000Coming Soon7 beds 8 baths
$4,000,000Coming Soon7 beds 8 baths6531 Long Acres Drive, Atlanta, GA 30328
MLS# 7655453Listed by: BERKSHIRE HATHAWAY HOMESERVICES GEORGIA PROPERTIES - Open Sun, 1 to 4pmNew
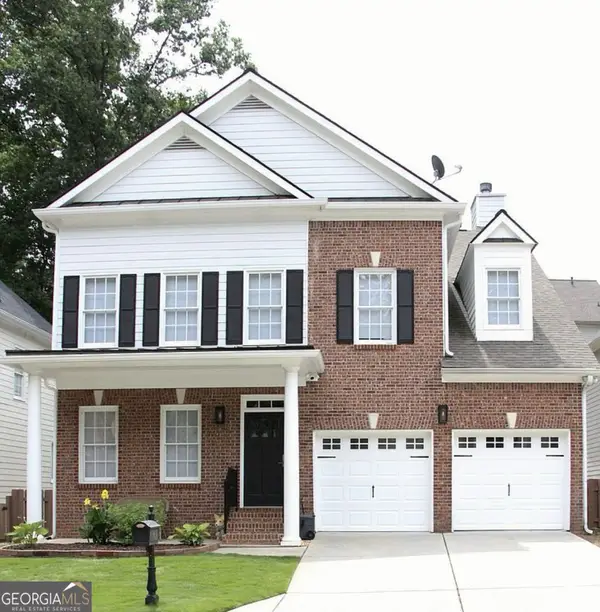 $760,000Active4 beds 3 baths3,240 sq. ft.
$760,000Active4 beds 3 baths3,240 sq. ft.996 Pitts Road #D, Sandy Springs, GA 30350
MLS# 10613404Listed by: Sell Your Home Services LLC - New
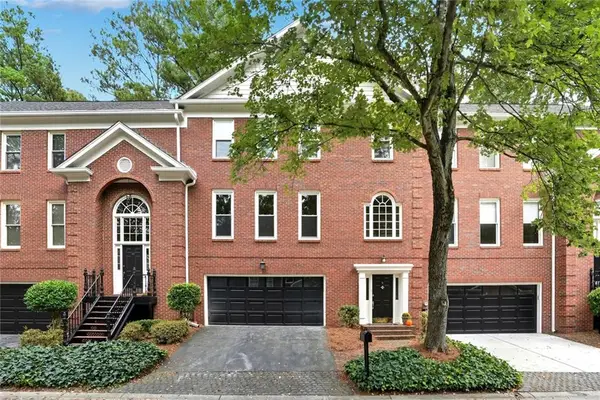 $530,000Active3 beds 4 baths2,688 sq. ft.
$530,000Active3 beds 4 baths2,688 sq. ft.7155 Roswell Road #9, Atlanta, GA 30328
MLS# 7656273Listed by: HARRY NORMAN REALTORS - Open Sun, 2 to 4pmNew
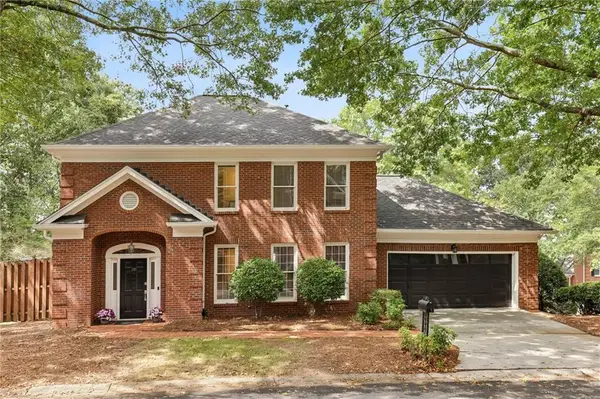 $350,000Active2 beds 3 baths2,212 sq. ft.
$350,000Active2 beds 3 baths2,212 sq. ft.7155 Roswell Road Ne #58, Sandy Springs, GA 30328
MLS# 7655903Listed by: ATLANTA FINE HOMES SOTHEBY'S INTERNATIONAL - New
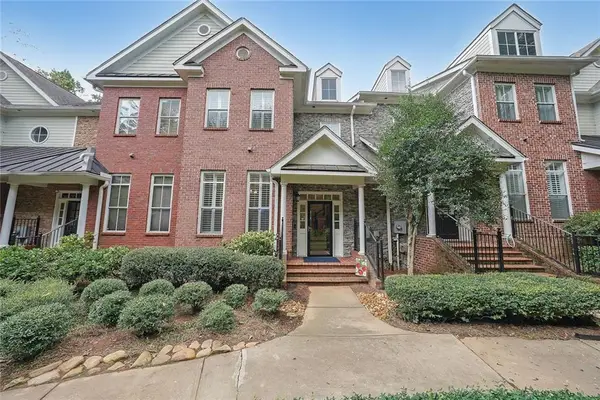 $565,000Active3 beds 4 baths2,042 sq. ft.
$565,000Active3 beds 4 baths2,042 sq. ft.5434 Glenridge View, Atlanta, GA 30342
MLS# 7656097Listed by: EXP REALTY, LLC.
