4011 Eamont Lane, Sandy Springs, GA 30328
Local realty services provided by:ERA Hirsch Real Estate Team
4011 Eamont Lane,Sandy Springs, GA 30328
$798,000
- 3 Beds
- 4 Baths
- 3,164 sq. ft.
- Townhouse
- Active
Listed by:tenley robinsonTenley Robinson, tenleyrovinson@bellsouth.net
Office:berkshire hathaway homeservices georgia properties
MLS#:10598624
Source:METROMLS
Price summary
- Price:$798,000
- Price per sq. ft.:$252.21
- Monthly HOA dues:$485
About this home
Welcome to Atwater, one of Sandy Springs' most desirable gated communities, where luxury and convenience come together in an unbeatable location. Just a short walk to City Springs, City Walk, upscale shopping, and top dining, this like-new end-unit townhome offers refined living with the ease of a private elevator servicing every floor. Step inside from the covered porch into a sunlit foyer that opens to a spacious, open-concept main level. The chef's kitchen is designed for both function and style, featuring high-end stainless steel appliances, a wall-mounted pot filler, quartz countertops with eased edges, a tiled backsplash, 42-inch upper cabinets, and a walk-in pantry. An oversized island overlooks the dining and family rooms, where a gas fireplace creates a warm centerpiece. A French door leads to a screened porch with wooded views-perfect for year-round relaxation. Throughout the home, hardwood floors on all three levels and soaring ceilings (10 feet on the main, 9 feet upstairs and on the terrace level) enhance the sense of space and light. The elegant staircase with stained oak treads leads to a loft-style flex space, ideal for an office or sitting area. Upstairs, the private primary suite includes a spa-like bath with dual quartz vanities, an oversized frameless shower, a large Kohler soaking tub, and a generous walk-in closet. A secondary en-suite bedroom and a spacious laundry room complete the upper level. The terrace level offers a third bedroom and full bath, a second family room, and abundant storage. French door opens to a private patio, extending the living space outdoors. Residents of Atwater enjoy exclusive access to a sparkling community pool, all within a beautifully designed neighborhood built just six years ago with exceptional finishes and architectural detail.
Contact an agent
Home facts
- Year built:2019
- Listing ID #:10598624
- Updated:September 28, 2025 at 10:47 AM
Rooms and interior
- Bedrooms:3
- Total bathrooms:4
- Full bathrooms:3
- Half bathrooms:1
- Living area:3,164 sq. ft.
Heating and cooling
- Cooling:Ceiling Fan(s), Central Air, Electric, Zoned
- Heating:Forced Air, Zoned
Structure and exterior
- Roof:Composition
- Year built:2019
- Building area:3,164 sq. ft.
- Lot area:0.03 Acres
Schools
- High school:Riverwood
- Middle school:Ridgeview
- Elementary school:Lake Forest
Utilities
- Water:Public, Water Available
- Sewer:Public Sewer, Sewer Available
Finances and disclosures
- Price:$798,000
- Price per sq. ft.:$252.21
- Tax amount:$6,975 (2024)
New listings near 4011 Eamont Lane
- New
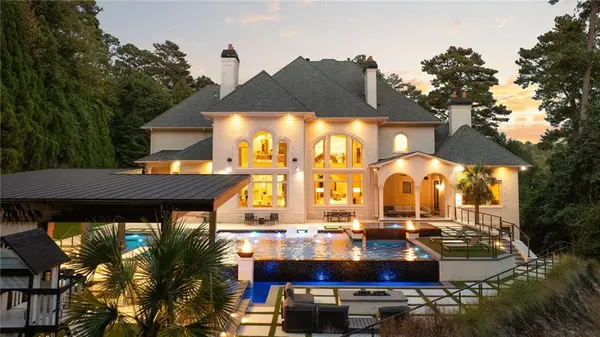 $6,250,000Active7 beds 10 baths11,480 sq. ft.
$6,250,000Active7 beds 10 baths11,480 sq. ft.4870 Northside Drive, Atlanta, GA 30327
MLS# 7653333Listed by: ANSLEY REAL ESTATE | CHRISTIE'S INTERNATIONAL REAL ESTATE - New
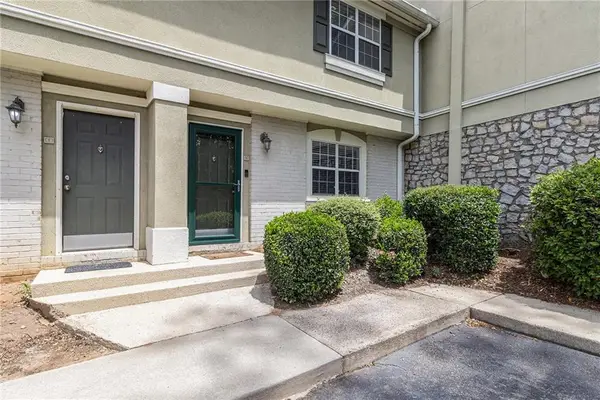 $249,900Active2 beds 3 baths1,324 sq. ft.
$249,900Active2 beds 3 baths1,324 sq. ft.6900 Roswell Road #6F, Atlanta, GA 30328
MLS# 7656478Listed by: RE/MAX METRO ATLANTA CITYSIDE - Coming Soon
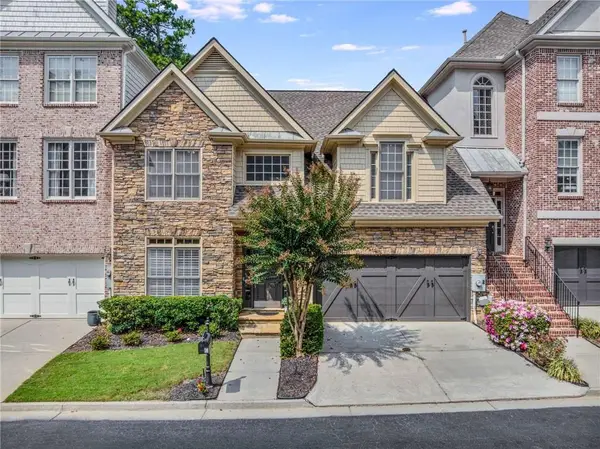 $815,000Coming Soon3 beds 4 baths
$815,000Coming Soon3 beds 4 baths188 Mystic Court, Atlanta, GA 30342
MLS# 7656155Listed by: KELLER WILLIAMS REALTY PEACHTREE RD. - Coming Soon
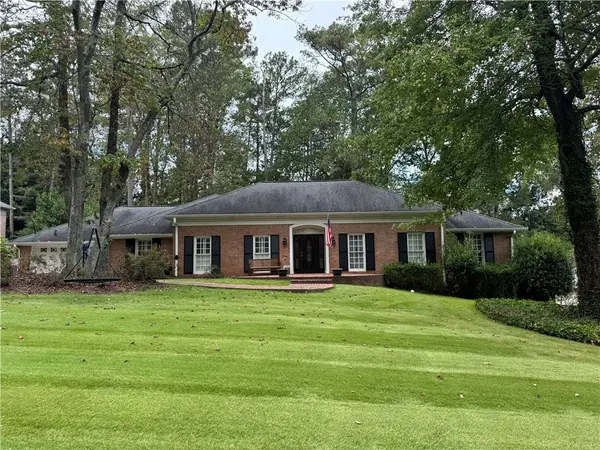 $1,250,000Coming Soon4 beds 3 baths
$1,250,000Coming Soon4 beds 3 baths5735 Riverwood Drive, Atlanta, GA 30328
MLS# 7656382Listed by: VIRTUAL PROPERTIES REALTY.COM - Coming Soon
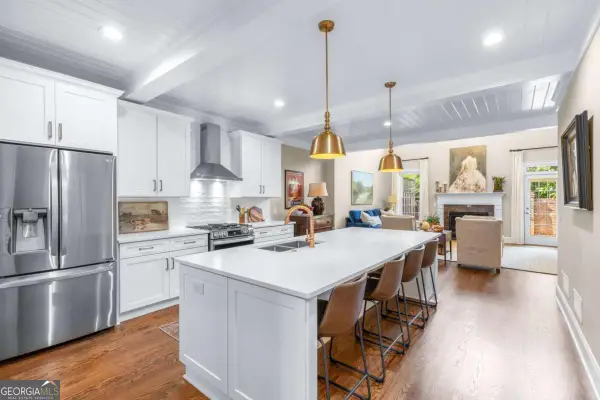 $815,000Coming Soon3 beds 4 baths
$815,000Coming Soon3 beds 4 baths188 Mystic Court, Sandy Springs, GA 30342
MLS# 10613519Listed by: Keller Williams Realty - Coming Soon
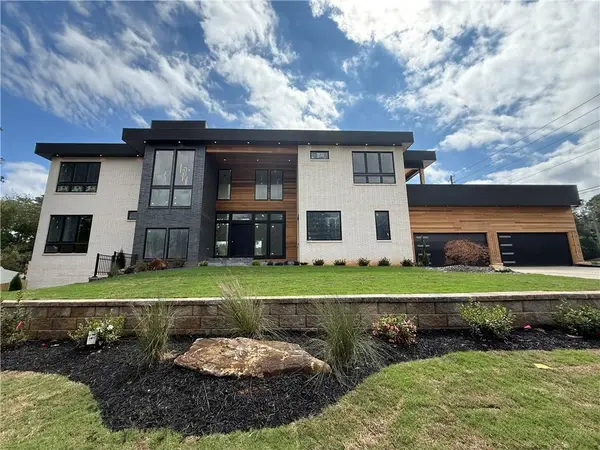 $4,000,000Coming Soon7 beds 8 baths
$4,000,000Coming Soon7 beds 8 baths6531 Long Acres Drive, Atlanta, GA 30328
MLS# 7655453Listed by: BERKSHIRE HATHAWAY HOMESERVICES GEORGIA PROPERTIES - Open Sun, 1 to 4pmNew
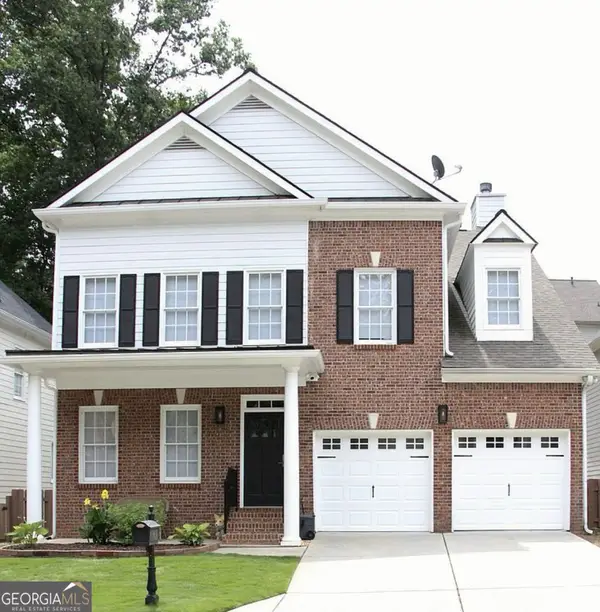 $760,000Active4 beds 3 baths3,240 sq. ft.
$760,000Active4 beds 3 baths3,240 sq. ft.996 Pitts Road #D, Sandy Springs, GA 30350
MLS# 10613404Listed by: Sell Your Home Services LLC - New
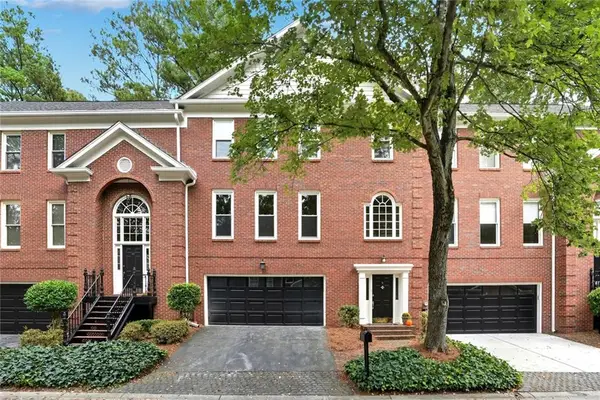 $530,000Active3 beds 4 baths2,688 sq. ft.
$530,000Active3 beds 4 baths2,688 sq. ft.7155 Roswell Road #9, Atlanta, GA 30328
MLS# 7656273Listed by: HARRY NORMAN REALTORS - Open Sun, 2 to 4pmNew
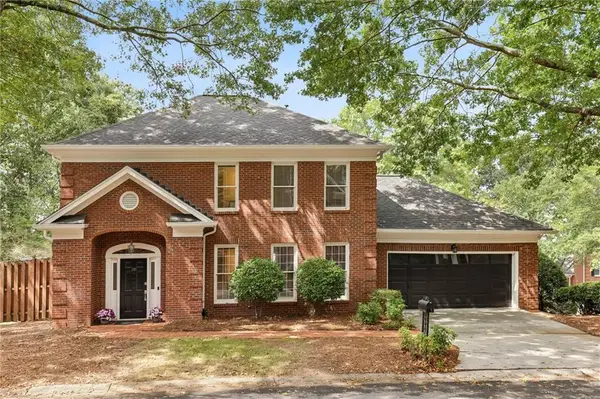 $350,000Active2 beds 3 baths2,212 sq. ft.
$350,000Active2 beds 3 baths2,212 sq. ft.7155 Roswell Road Ne #58, Sandy Springs, GA 30328
MLS# 7655903Listed by: ATLANTA FINE HOMES SOTHEBY'S INTERNATIONAL - New
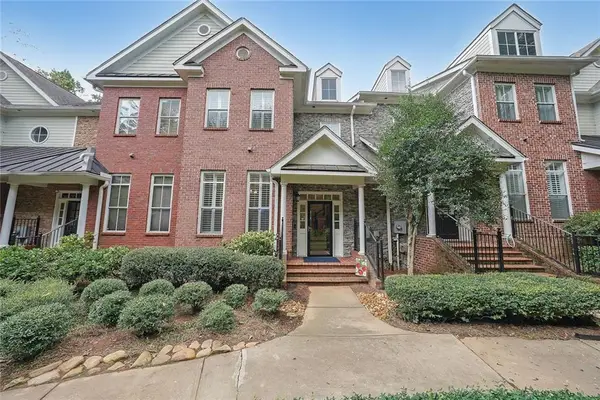 $565,000Active3 beds 4 baths2,042 sq. ft.
$565,000Active3 beds 4 baths2,042 sq. ft.5434 Glenridge View, Atlanta, GA 30342
MLS# 7656097Listed by: EXP REALTY, LLC.
