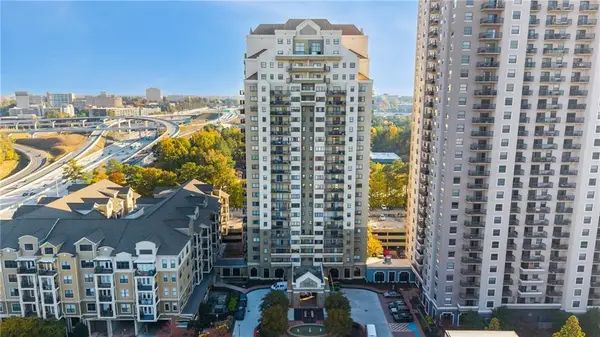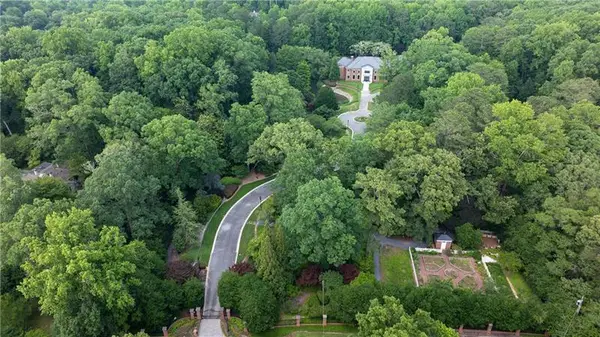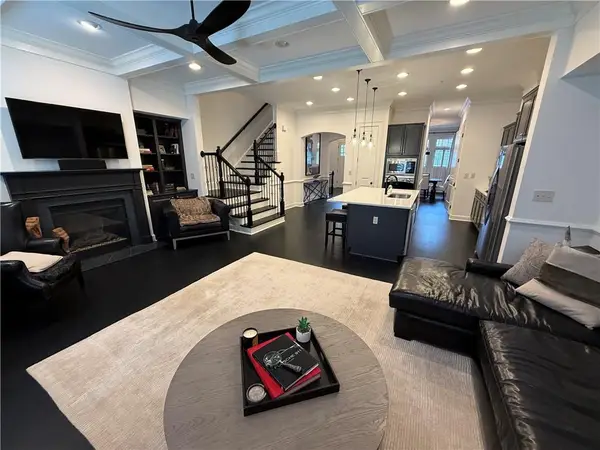4219 Deming Circle, Sandy Springs, GA 30342
Local realty services provided by:ERA Towne Square Realty, Inc.
4219 Deming Circle,Sandy Springs, GA 30342
$640,000
- 2 Beds
- 4 Baths
- 1,801 sq. ft.
- Townhouse
- Active
Listed by: ursula shields
Office: berkshire hathaway homeservices georgia properties
MLS#:10608229
Source:METROMLS
Price summary
- Price:$640,000
- Price per sq. ft.:$355.36
About this home
Nestled in the interior of the community, this *end-unit* townhome offers the perfect balance of convenience and tranquility. Located just steps from the private community pool and neighborhood grill, you'll enjoy easy access to recreational amenities, yet its position offers the privacy and quiet you desire. The large, mature tree in front provides natural privacy for both the expansive kitchen picture window and the upper-level front bedroom, creating a serene atmosphere both inside and out. With no neighboring decks, driveways, or busy roads in sight, this home provides the peace and privacy you deserve. The Townes at Chastain, a gated and security camera-monitored community, is located just blocks from miles of walking trails, public golf, tennis, playgrounds, restaurants, coffee shops, concerts, and horseback riding. As an end-unit, this townhome is flooded with natural light thanks to extra windows that most other units don't enjoy. The abundant sunlight and open feel elevate the living spaces, making it a bright and welcoming place to call home. The Sellers have thoughtfully upgraded this home with premium health-conscious features. A new Aquasana Whole House Rhino System has been expertly installed to reduce chemicals, bacteria, viruses, and other common contaminants found in well water. With this award-winning water filtration technology, you can rest assured that your water is safe and clean. The Air Scrubber by ActivePure further elevates the home's quality of living by continuously cleaning the air and surfaces. ActivePure technology has been scientifically proven to neutralize a broad spectrum of pathogens, including bacteria, viruses, mold, and fungi - giving you peace of mind that your indoor environment is always fresh and healthy. We invite you to see why this townhome, with its ideal location, light-filled spaces, and added health features, stands out as a truly exceptional place to live.
Contact an agent
Home facts
- Year built:2019
- Listing ID #:10608229
- Updated:November 13, 2025 at 11:44 AM
Rooms and interior
- Bedrooms:2
- Total bathrooms:4
- Full bathrooms:2
- Half bathrooms:2
- Living area:1,801 sq. ft.
Heating and cooling
- Cooling:Central Air, Electric, Zoned
- Heating:Central, Natural Gas, Zoned
Structure and exterior
- Roof:Composition
- Year built:2019
- Building area:1,801 sq. ft.
- Lot area:0.02 Acres
Schools
- High school:Riverwood
- Middle school:Ridgeview
- Elementary school:High Point
Utilities
- Water:Public
- Sewer:Public Sewer
Finances and disclosures
- Price:$640,000
- Price per sq. ft.:$355.36
- Tax amount:$6,348 (2024)
New listings near 4219 Deming Circle
- New
 $164,900Active1 beds 1 baths
$164,900Active1 beds 1 baths795 Hammond Drive #1809, Atlanta, GA 30328
MLS# 7680697Listed by: LOKATION REAL ESTATE, LLC - New
 $22,500,000Active6 beds 13 baths13,004 sq. ft.
$22,500,000Active6 beds 13 baths13,004 sq. ft.4615 Northside Drive, Atlanta, GA 30327
MLS# 7680633Listed by: ATLANTA FINE HOMES SOTHEBY'S INTERNATIONAL - New
 $1,450,000Active5 beds 5 baths4,498 sq. ft.
$1,450,000Active5 beds 5 baths4,498 sq. ft.4755 Lafayette Avenue, Atlanta, GA 30327
MLS# 7679218Listed by: ATLANTA FINE HOMES SOTHEBY'S INTERNATIONAL - New
 $140,000Active1 beds 1 baths664 sq. ft.
$140,000Active1 beds 1 baths664 sq. ft.5375 Roswell Road #1A, Atlanta, GA 30342
MLS# 7668407Listed by: HARRIS LEGACY REALTY - New
 $209,000Active2 beds 3 baths
$209,000Active2 beds 3 baths125 N River Drive #G, Sandy Springs, GA 30350
MLS# 7680557Listed by: BERKSHIRE HATHAWAY HOMESERVICES GEORGIA PROPERTIES - Coming Soon
 $1,325,000Coming Soon5 beds 6 baths
$1,325,000Coming Soon5 beds 6 baths5105 Jett Forest Trail Nw, Atlanta, GA 30327
MLS# 7680017Listed by: KELLER WILLIAMS RLTY, FIRST ATLANTA - New
 $2,675,000Active5 beds 7 baths7,262 sq. ft.
$2,675,000Active5 beds 7 baths7,262 sq. ft.320 Long Glen Drive, Atlanta, GA 30327
MLS# 7680414Listed by: ANSLEY REAL ESTATE | CHRISTIE'S INTERNATIONAL REAL ESTATE - New
 $850,000Active3 beds 4 baths2,828 sq. ft.
$850,000Active3 beds 4 baths2,828 sq. ft.205 Riversgate Drive, Atlanta, GA 30339
MLS# 7680082Listed by: MORGAN REED REALTY - New
 $1,520,000Active8 beds 6 baths6,653 sq. ft.
$1,520,000Active8 beds 6 baths6,653 sq. ft.2960 Coles Way, Sandy Springs, GA 30350
MLS# 7680304Listed by: BHGRE METRO BROKERS  $445,000Active3 beds 4 baths1,742 sq. ft.
$445,000Active3 beds 4 baths1,742 sq. ft.651 Coligny Court, Sandy Springs, GA 30350
MLS# 7636149Listed by: KELLER WILLIAMS REALTY PEACHTREE RD.
