465 Forest Hills Drive Ne, Sandy Springs, GA 30342
Local realty services provided by:ERA Kings Bay Realty
465 Forest Hills Drive Ne,Sandy Springs, GA 30342
$799,000
- 4 Beds
- 3 Baths
- 2,657 sq. ft.
- Single family
- Active
Listed by:rick wiley
Office:coldwell banker realty
MLS#:10579926
Source:METROMLS
Price summary
- Price:$799,000
- Price per sq. ft.:$300.72
About this home
Step into refined living in High Point, one of of Sandy Springs' most exclusive and prestigious communities, with this beautifully updated multi-level ranch. Perfectly balancing timeless elegance with modern sophistication, this exceptional residence features a dramatic formal living room, an elegant dining area, and a chef's kitchen designed for both style and function. The spacious family room showcases rich hardwood floors and a cozy fireplace, while the dining area flows effortlessly into a light-filled sunroom ideal for year-round relaxation or entertaining. The expansive primary suite offers a serene, private retreat complete with a tastefully renovated spa-like bath featuring french doors that open to an en suite deck, while additional bedrooms provide versatility for guests or home offices. The finished walk-out lower level includes a generous living space, and a full spa-like bathroom, while the unfinished portion offers even more room to expand as a home gym, studio, or workshop. Outside, enjoy exceptional privacy and beautifully landscaped grounds with a multi-level deck crafted for effortless outdoor entertaining. Located just minutes from the best of Buckhead and Sandy Springs-Chastain Park, fine dining, luxury shopping, top-rated schools, and the Sandy Springs Performing Arts Center-this residence offers unmatched access and lifestyle. Commuters will appreciate easy access to GA-400, I-285, and Hartsfield-Jackson Airport, just 30 minutes away. A rare opportunity to own in one of Atlanta's most coveted and connected neighborhoods. Schedule your private showing today.
Contact an agent
Home facts
- Year built:1956
- Listing ID #:10579926
- Updated:September 28, 2025 at 10:47 AM
Rooms and interior
- Bedrooms:4
- Total bathrooms:3
- Full bathrooms:3
- Living area:2,657 sq. ft.
Heating and cooling
- Cooling:Central Air
- Heating:Central, Natural Gas
Structure and exterior
- Roof:Composition
- Year built:1956
- Building area:2,657 sq. ft.
- Lot area:0.64 Acres
Schools
- High school:Riverwood
- Middle school:Ridgeview
- Elementary school:High Point
Utilities
- Water:Public
- Sewer:Septic Tank, Sewer Connected
Finances and disclosures
- Price:$799,000
- Price per sq. ft.:$300.72
- Tax amount:$8,127 (2024)
New listings near 465 Forest Hills Drive Ne
- New
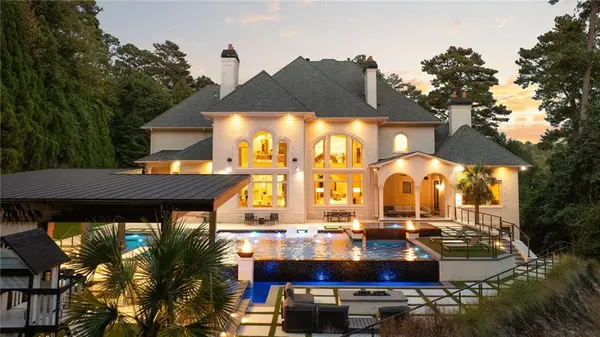 $6,250,000Active7 beds 10 baths11,480 sq. ft.
$6,250,000Active7 beds 10 baths11,480 sq. ft.4870 Northside Drive, Atlanta, GA 30327
MLS# 7653333Listed by: ANSLEY REAL ESTATE | CHRISTIE'S INTERNATIONAL REAL ESTATE - New
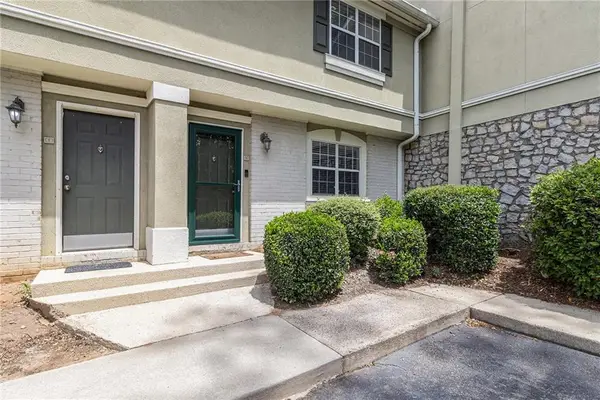 $249,900Active2 beds 3 baths1,324 sq. ft.
$249,900Active2 beds 3 baths1,324 sq. ft.6900 Roswell Road #F6, Atlanta, GA 30328
MLS# 7656478Listed by: RE/MAX METRO ATLANTA CITYSIDE - New
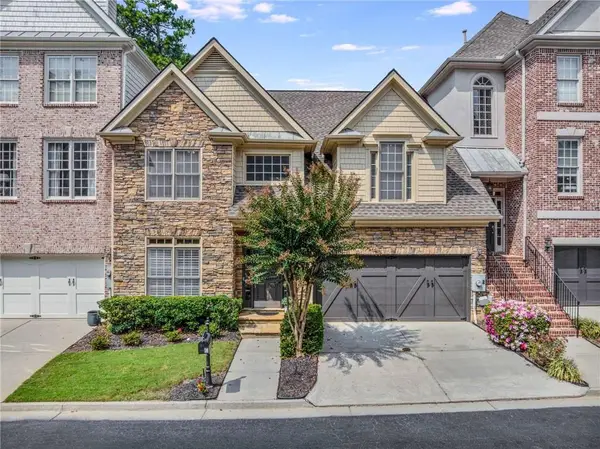 $815,000Active3 beds 4 baths2,832 sq. ft.
$815,000Active3 beds 4 baths2,832 sq. ft.188 Mystic Court, Atlanta, GA 30342
MLS# 7656155Listed by: KELLER WILLIAMS REALTY PEACHTREE RD. - Coming Soon
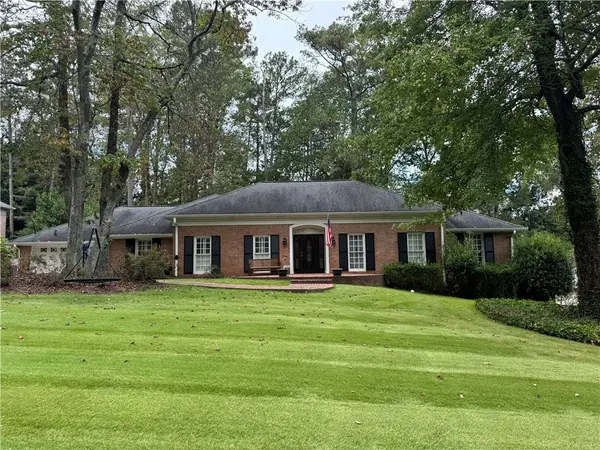 $1,250,000Coming Soon4 beds 3 baths
$1,250,000Coming Soon4 beds 3 baths5735 Riverwood Drive, Atlanta, GA 30328
MLS# 7656382Listed by: VIRTUAL PROPERTIES REALTY.COM - New
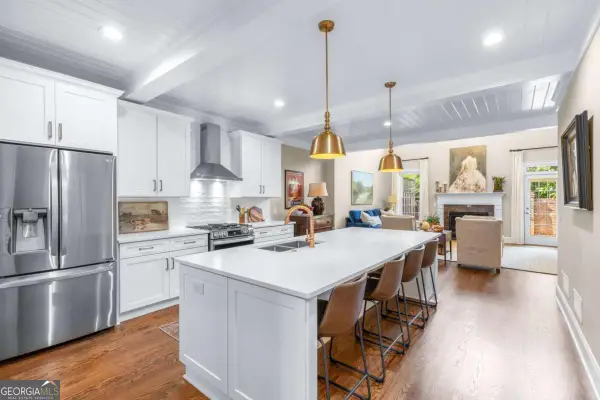 $815,000Active3 beds 4 baths2,832 sq. ft.
$815,000Active3 beds 4 baths2,832 sq. ft.188 Mystic Court, Sandy Springs, GA 30342
MLS# 10613519Listed by: Keller Williams Realty - Coming Soon
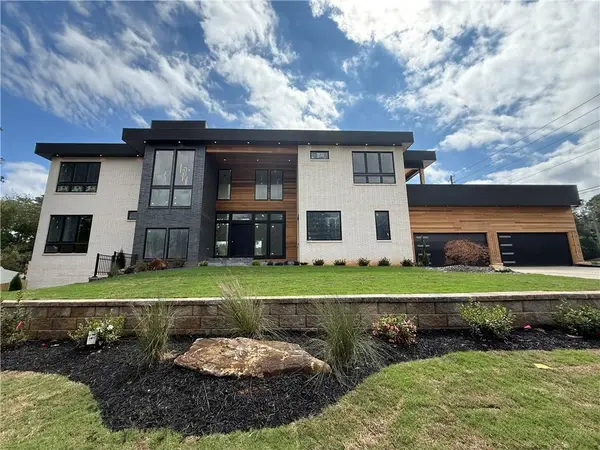 $4,000,000Coming Soon7 beds 8 baths
$4,000,000Coming Soon7 beds 8 baths6531 Long Acres Drive, Atlanta, GA 30328
MLS# 7655453Listed by: BERKSHIRE HATHAWAY HOMESERVICES GEORGIA PROPERTIES - New
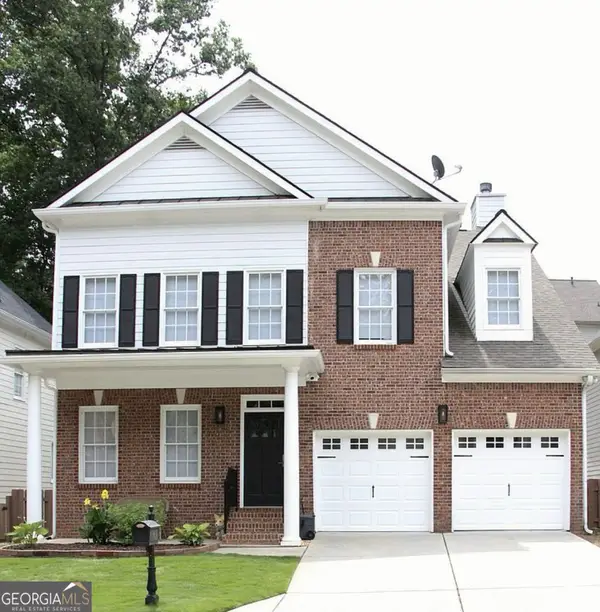 $760,000Active4 beds 3 baths3,240 sq. ft.
$760,000Active4 beds 3 baths3,240 sq. ft.996 Pitts Road #D, Sandy Springs, GA 30350
MLS# 10613404Listed by: Sell Your Home Services LLC - New
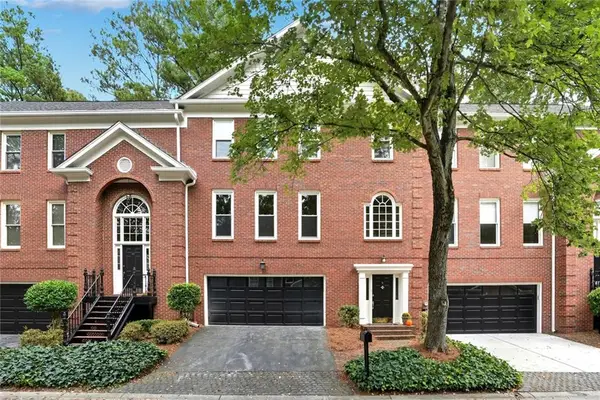 $530,000Active3 beds 4 baths2,688 sq. ft.
$530,000Active3 beds 4 baths2,688 sq. ft.7155 Roswell Road #9, Atlanta, GA 30328
MLS# 7656273Listed by: HARRY NORMAN REALTORS - New
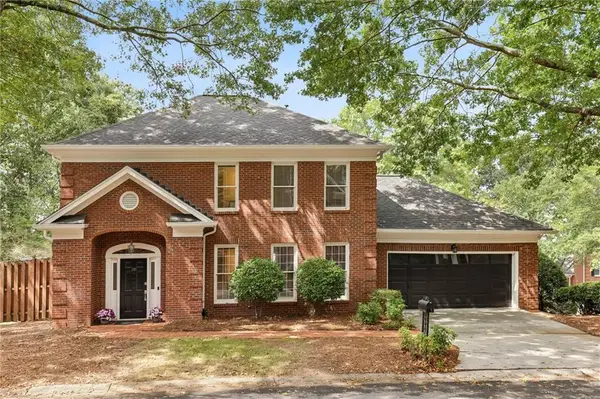 $350,000Active2 beds 3 baths2,212 sq. ft.
$350,000Active2 beds 3 baths2,212 sq. ft.7155 Roswell Road Ne #58, Sandy Springs, GA 30328
MLS# 7655903Listed by: ATLANTA FINE HOMES SOTHEBY'S INTERNATIONAL - New
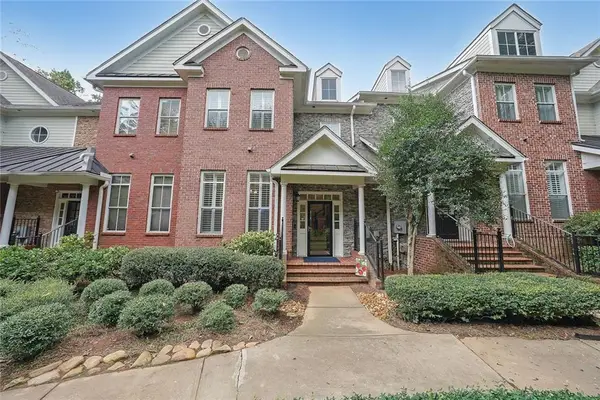 $565,000Active3 beds 4 baths2,042 sq. ft.
$565,000Active3 beds 4 baths2,042 sq. ft.5434 Glenridge View, Atlanta, GA 30342
MLS# 7656097Listed by: EXP REALTY, LLC.
