4830 Rebel Trail Nw, Sandy Springs, GA 30327
Local realty services provided by:ERA Sunrise Realty
4830 Rebel Trail Nw,Sandy Springs, GA 30327
$1,900,000
- 5 Beds
- 5 Baths
- 3,871 sq. ft.
- Single family
- Active
Listed by:jasmine garland+16786711363, jasmine@freshvisionrealty.com
Office:fresh vision realty
MLS#:10476756
Source:METROMLS
Price summary
- Price:$1,900,000
- Price per sq. ft.:$490.83
About this home
Located just minutes from Buckhead in the sought-after Sandy Springs area, this stunning 5-bedroom, 3 full bath, 2 half bath contemporary home offers the perfect blend of modern design and natural serenity. Nestled on a private, wooded lot, this retreat features soaring ceilings, expansive windows, and sleek finishes throughout. Step inside to a breathtaking two-story living room with vaulted wood-beamed ceilings, a statement fireplace, and floor-to-ceiling windows that open to a spacious deck, perfect for indoor-outdoor living. The gourmet kitchen boasts custom cabinetry, high-end appliances, and a modern aesthetic, seamlessly flowing into the dining and living areas. The main-level primary suite is a true sanctuary, complete with an in-wall fireplace, a spa-like ensuite bathroom, and a screened-in porch overlooking the tranquil, tree-lined surroundings. Upstairs, you'll find four additional bedrooms, including two with a shared deck, one with a private loft, and an ensuite bedroom that serves as a second primary suite. Outside, the expansive deck and lush, private lot create an ideal setting for entertaining or simply enjoying the peaceful ambiance. Conveniently located near top-rated schools, upscale shopping, fine dining, and major highways, this home offers the best of both worlds-tranquil suburban living with easy access to the vibrant energy of Buckhead. Don't miss the opportunity to make this architectural gem your own!
Contact an agent
Home facts
- Year built:1973
- Listing ID #:10476756
- Updated:September 28, 2025 at 10:47 AM
Rooms and interior
- Bedrooms:5
- Total bathrooms:5
- Full bathrooms:3
- Half bathrooms:2
- Living area:3,871 sq. ft.
Heating and cooling
- Cooling:Central Air, Zoned
- Heating:Central
Structure and exterior
- Roof:Composition
- Year built:1973
- Building area:3,871 sq. ft.
- Lot area:1 Acres
Schools
- High school:Riverwood
- Middle school:Ridgeview
- Elementary school:Heards Ferry
Utilities
- Water:Public, Water Available
- Sewer:Public Sewer, Sewer Connected
Finances and disclosures
- Price:$1,900,000
- Price per sq. ft.:$490.83
- Tax amount:$7,594 (2024)
New listings near 4830 Rebel Trail Nw
- New
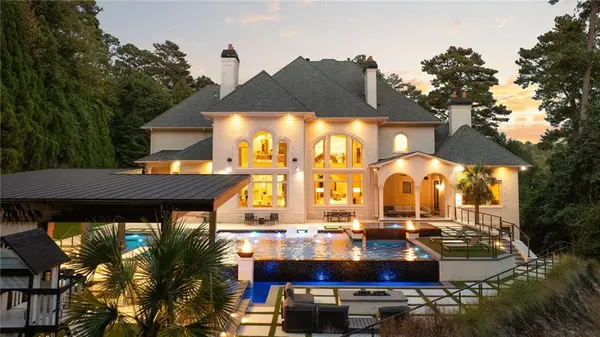 $6,250,000Active7 beds 10 baths11,480 sq. ft.
$6,250,000Active7 beds 10 baths11,480 sq. ft.4870 Northside Drive, Atlanta, GA 30327
MLS# 7653333Listed by: ANSLEY REAL ESTATE | CHRISTIE'S INTERNATIONAL REAL ESTATE - New
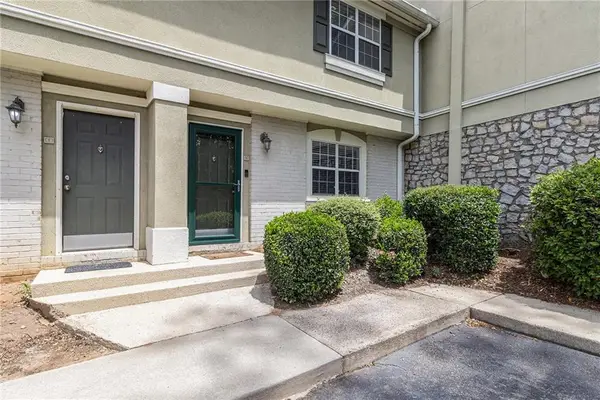 $249,900Active2 beds 3 baths1,324 sq. ft.
$249,900Active2 beds 3 baths1,324 sq. ft.6900 Roswell Road #6F, Atlanta, GA 30328
MLS# 7656478Listed by: RE/MAX METRO ATLANTA CITYSIDE - Coming Soon
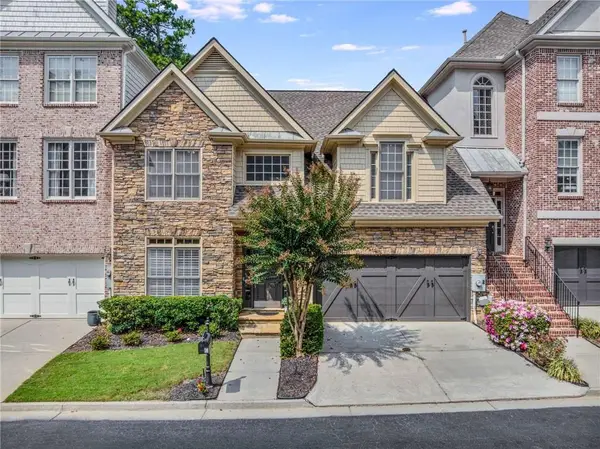 $815,000Coming Soon3 beds 4 baths
$815,000Coming Soon3 beds 4 baths188 Mystic Court, Atlanta, GA 30342
MLS# 7656155Listed by: KELLER WILLIAMS REALTY PEACHTREE RD. - Coming Soon
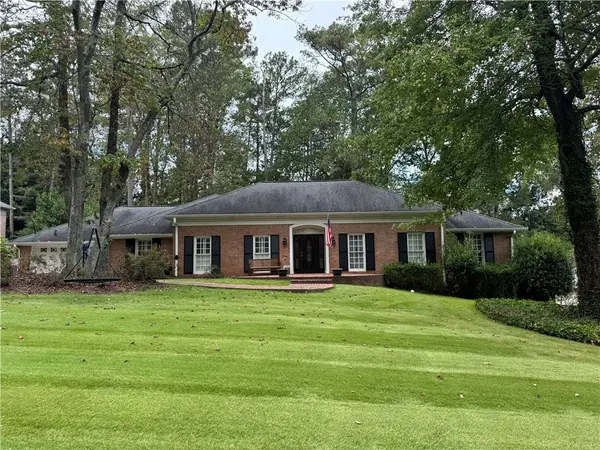 $1,250,000Coming Soon4 beds 3 baths
$1,250,000Coming Soon4 beds 3 baths5735 Riverwood Drive, Atlanta, GA 30328
MLS# 7656382Listed by: VIRTUAL PROPERTIES REALTY.COM - Coming Soon
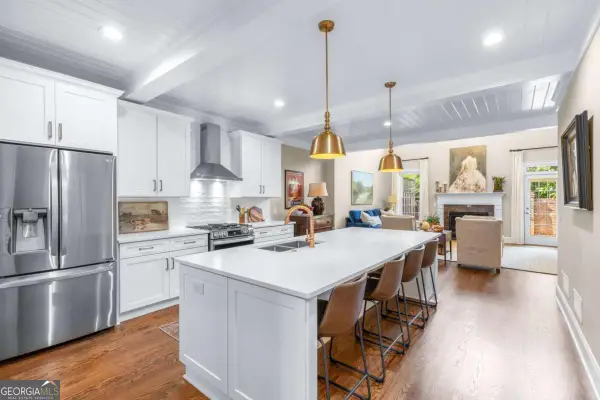 $815,000Coming Soon3 beds 4 baths
$815,000Coming Soon3 beds 4 baths188 Mystic Court, Sandy Springs, GA 30342
MLS# 10613519Listed by: Keller Williams Realty - Coming Soon
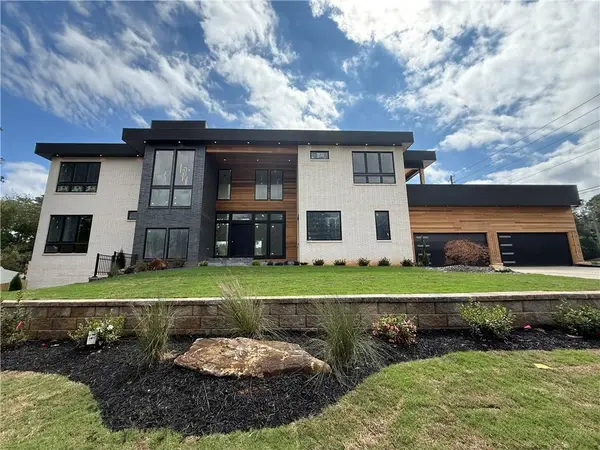 $4,000,000Coming Soon7 beds 8 baths
$4,000,000Coming Soon7 beds 8 baths6531 Long Acres Drive, Atlanta, GA 30328
MLS# 7655453Listed by: BERKSHIRE HATHAWAY HOMESERVICES GEORGIA PROPERTIES - Open Sun, 1 to 4pmNew
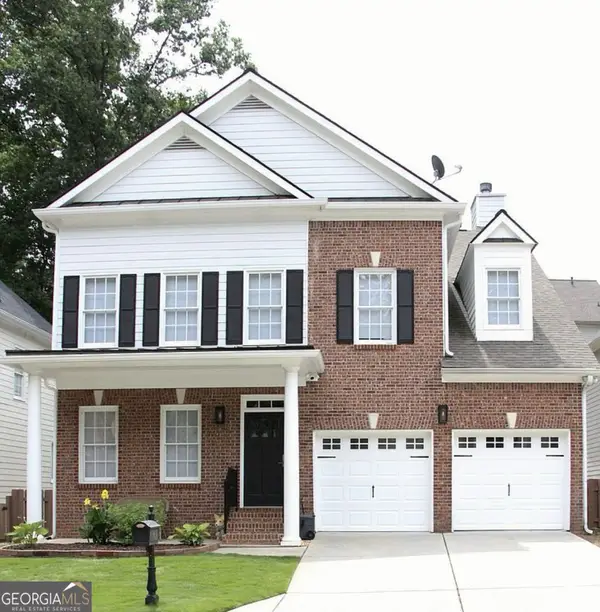 $760,000Active4 beds 3 baths3,240 sq. ft.
$760,000Active4 beds 3 baths3,240 sq. ft.996 Pitts Road #D, Sandy Springs, GA 30350
MLS# 10613404Listed by: Sell Your Home Services LLC - New
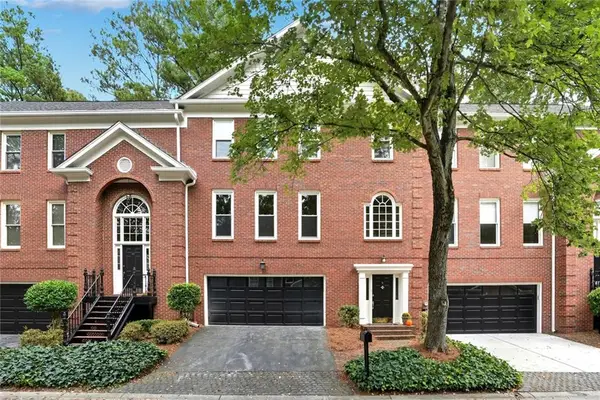 $530,000Active3 beds 4 baths2,688 sq. ft.
$530,000Active3 beds 4 baths2,688 sq. ft.7155 Roswell Road #9, Atlanta, GA 30328
MLS# 7656273Listed by: HARRY NORMAN REALTORS - Open Sun, 2 to 4pmNew
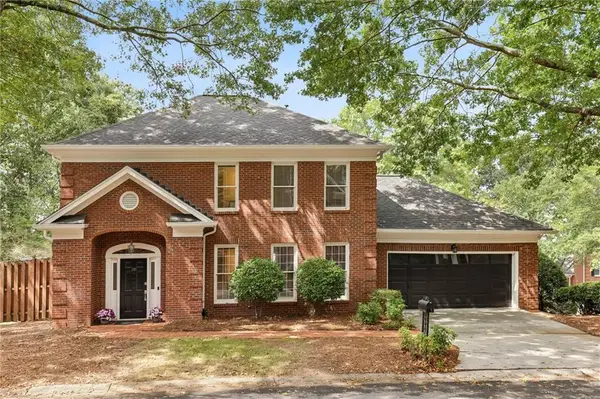 $350,000Active2 beds 3 baths2,212 sq. ft.
$350,000Active2 beds 3 baths2,212 sq. ft.7155 Roswell Road Ne #58, Sandy Springs, GA 30328
MLS# 7655903Listed by: ATLANTA FINE HOMES SOTHEBY'S INTERNATIONAL - New
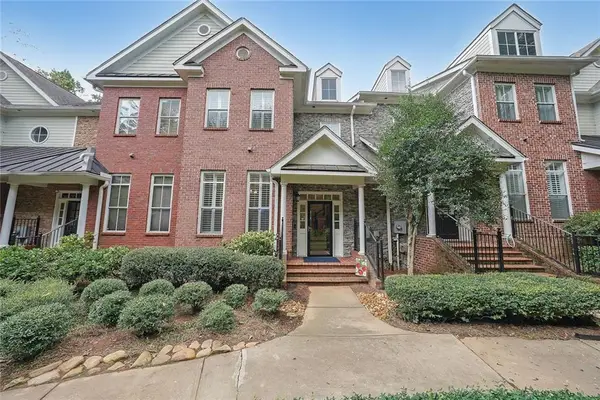 $565,000Active3 beds 4 baths2,042 sq. ft.
$565,000Active3 beds 4 baths2,042 sq. ft.5434 Glenridge View, Atlanta, GA 30342
MLS# 7656097Listed by: EXP REALTY, LLC.
