5105 Jett Forest Trail Nw, Sandy Springs, GA 30327
Local realty services provided by:ERA Kings Bay Realty
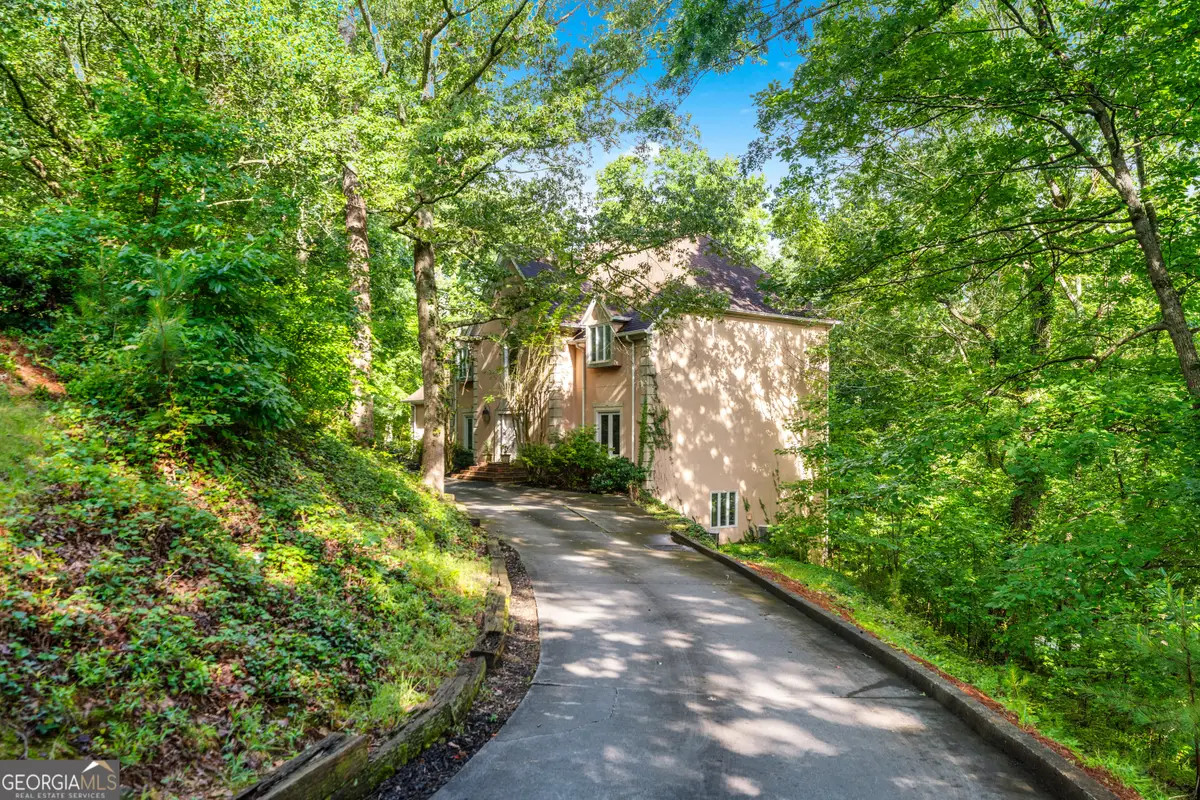


Listed by:linde bors
Office:keller williams rlty first atl
MLS#:10538431
Source:METROMLS
Price summary
- Price:$1,350,000
- Price per sq. ft.:$198.53
About this home
Experience Everyday Luxury in This Stunning Sandy Springs Retreat! From the moment you step into the grand marble foyer, you're welcomed into a world of elegance, warmth, and refined living. Rich hardwood floors flow throughout spacious living areas, setting the tone for comfort and style. A main-level guest suite offers the perfect blend of privacy and hospitality, ideal for overnight guests or multigenerational living. The gourmet eat-in kitchen is a chef's dream, featuring solid surface countertops, custom cabinetry, and high-end stainless steel appliances. Massive windows fill the home with natural light and frame tranquil, tree-lined views, turning every meal into a serene, elevated experience. Upstairs, the primary suite is a true sanctuary. Unwind in the luxurious sitting area, enjoy the spa-inspired en-suite bath with a soaking tub and separate shower, and take advantage of an expansive walk-in closet that's as functional as it is indulgent. Adding to the charm, one of the oversized bedrooms includes a fun, built-in loft, a perfect kids' hangout or creative nook, designed for play, reading, or imaginative adventures. Lovingly maintained by a single owner and never before offered for sale, this home has a unique charm and warmth that only time and care can create. While it offers tremendous quality and craftsmanship throughout, a touch of updating could transform it into your dream space, an exciting opportunity to make it truly your own. The full, finished basement provides a wealth of possibilities, ideal for a home theater, entertainment lounge, gym, or recreation space, crafted for effortless luxury living. Step outside and you'll discover three tiers of balconies, each offering the feel of private treetop terraces with unmatched privacy and peace. The top deck is a secluded sanctuary, while the resort-style in-ground pool delivers the perfect touch of indulgence and summer fun. Charming architectural details like built-in window seats, oversized front bedrooms, and light-filled interiors bring warmth and personality to every corner of this stately home. Set in a quiet, upscale neighborhood of beautifully maintained properties, this exceptional residence offers the perfect blend of serenity and convenience, just minutes from everything North Atlanta and Sandy Springs have to offer. This is luxury living at its finest, uniquely elegant, thoughtfully lived-in, and ready to welcome its next chapter. Don't let this rare gem slip away. Schedule your private tour today!
Contact an agent
Home facts
- Year built:1986
- Listing Id #:10538431
- Updated:August 16, 2025 at 10:43 AM
Rooms and interior
- Bedrooms:5
- Total bathrooms:6
- Full bathrooms:4
- Half bathrooms:2
- Living area:6,800 sq. ft.
Heating and cooling
- Cooling:Ceiling Fan(s), Central Air
- Heating:Central
Structure and exterior
- Roof:Composition
- Year built:1986
- Building area:6,800 sq. ft.
- Lot area:0.92 Acres
Schools
- High school:Riverwood
- Middle school:Ridgeview
- Elementary school:Heards Ferry
Utilities
- Water:Public, Water Available
- Sewer:Public Sewer, Sewer Connected
Finances and disclosures
- Price:$1,350,000
- Price per sq. ft.:$198.53
- Tax amount:$8,703 (2024)
New listings near 5105 Jett Forest Trail Nw
- Coming Soon
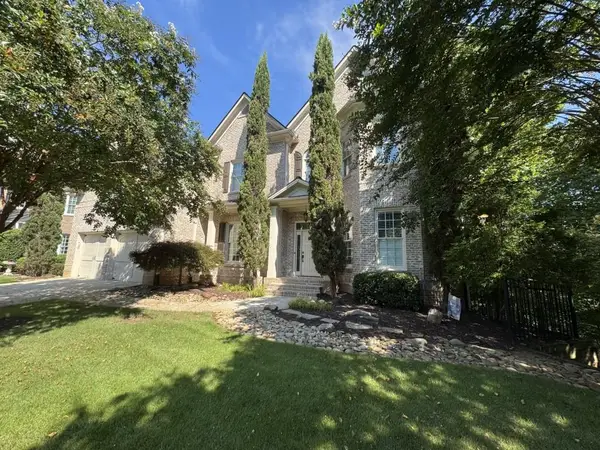 $1,180,000Coming Soon5 beds 6 baths
$1,180,000Coming Soon5 beds 6 baths475 Trowgate Lane, Atlanta, GA 30350
MLS# 7633690Listed by: ATLANTA COMMUNITIES - New
 $220,000Active2 beds 2 baths1,088 sq. ft.
$220,000Active2 beds 2 baths1,088 sq. ft.6700 Roswell Road #33E, Sandy Springs, GA 30328
MLS# 7633141Listed by: KELLER WILLIAMS REALTY PEACHTREE RD. - New
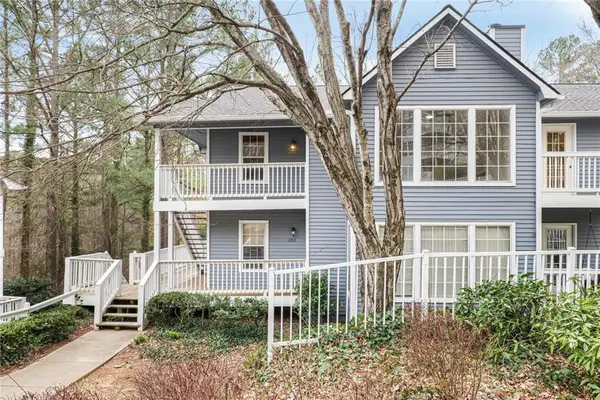 $225,000Active2 beds 2 baths1,100 sq. ft.
$225,000Active2 beds 2 baths1,100 sq. ft.1205 Gettysburg Place, Sandy Springs, GA 30350
MLS# 7633247Listed by: KAREN CANNON REALTORS INC - Coming Soon
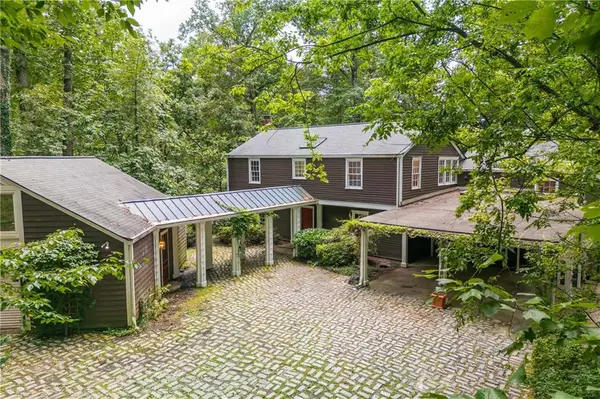 $1,250,000Coming Soon5 beds 5 baths
$1,250,000Coming Soon5 beds 5 baths4765 Jett Road, Atlanta, GA 30327
MLS# 7629481Listed by: ATLANTA FINE HOMES SOTHEBY'S INTERNATIONAL - New
 $799,000Active5 beds 4 baths4,200 sq. ft.
$799,000Active5 beds 4 baths4,200 sq. ft.7632 Auden Trail, Atlanta, GA 30350
MLS# 7632240Listed by: ATLANTA FINE HOMES SOTHEBY'S INTERNATIONAL  $303,999Active2 beds 3 baths1,326 sq. ft.
$303,999Active2 beds 3 baths1,326 sq. ft.105 N River Drive #G, Sandy Springs, GA 30350
MLS# 7619394Listed by: HOMESMART- Coming Soon
 $600,000Coming Soon3 beds 4 baths
$600,000Coming Soon3 beds 4 baths198 Alderwood Point, Atlanta, GA 30328
MLS# 7628266Listed by: KELLER WILLIAMS RLTY, FIRST ATLANTA - Open Tue, 11:30am to 2pmNew
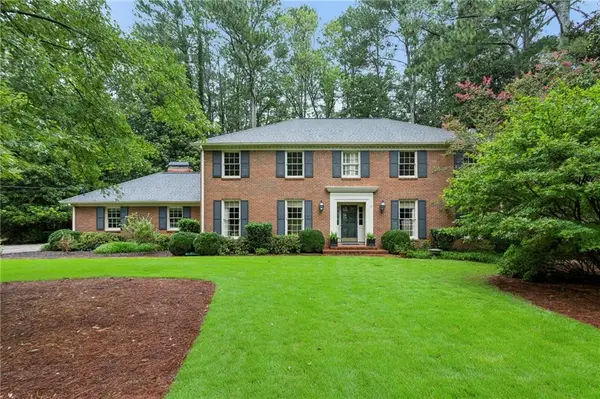 $1,195,000Active4 beds 4 baths4,200 sq. ft.
$1,195,000Active4 beds 4 baths4,200 sq. ft.399 Glencastle Drive, Atlanta, GA 30327
MLS# 7633267Listed by: HOME REAL ESTATE, LLC - Coming Soon
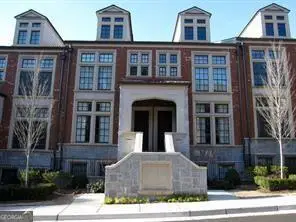 $739,000Coming Soon3 beds 4 baths
$739,000Coming Soon3 beds 4 baths2960 Savoy Way, Brookhaven, GA 30319
MLS# 10582889Listed by: The House Squad, LLC - New
 $1,150,000Active4 beds 5 baths4,505 sq. ft.
$1,150,000Active4 beds 5 baths4,505 sq. ft.8145 Habersham Waters Road, Sandy Springs, GA 30350
MLS# 7633186Listed by: HARRY NORMAN REALTORS
