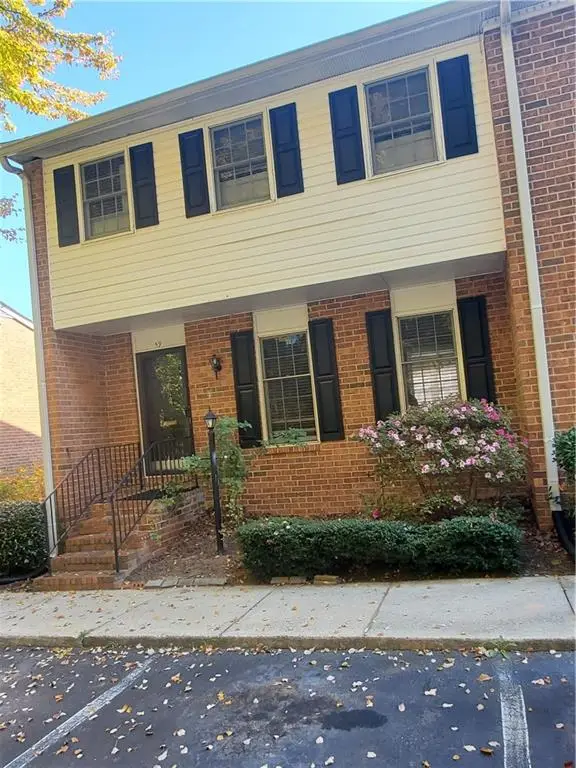54 Basswood Circle, Sandy Springs, GA 30328
Local realty services provided by:ERA Towne Square Realty, Inc.
Listed by: debbie dewey, jason c moore
Office: re/max legends
MLS#:7632711
Source:FIRSTMLS
Price summary
- Price:$539,977
- Price per sq. ft.:$162.16
- Monthly HOA dues:$455
About this home
Experience Maintenance-Free Living in this Totally Renovated TH located in Sandy Springs, the ideal combination of tranquil living & urban convenience. friendly. JUST REDUCED ANOTHER 10K by MOTIVATED SELLER. New Price/s.f. is less than last 10/15 sale in Lakeview! BRAND NEW Barn-Style Double Doors between Primary BR & Bath! Triple-Level End Unit is the Largest Floor Plan in the Nature-Lover's Paradise of Dunwoody Springs. You'll fall in love with this RENOVATED OPEN CONCEPT Executive Residence with LOW-MAINTENANCE HARDWOOD & TILE FLOORS Everywhere. From the STUNNING Atrium ENTRY to the 2 SECLUDED Outdoor Living Areas, every detail is refined. STEPLESS ENTRIES at Front Entrance & Garage lead to the FLOATING ATRIUM STAIRCASE filled with light. An ENORMOUS Home Office/Gym/Playroom/4th BR Suite boasts a Full Tile Bath, Huge Walk-In Closet & Double FRENCH DOORS to SHADY PRIVATE PATIO is an Ideal Private Retreat! Ascend the GRAND STAIRCASE to the FIRESIDE LR featuring a PAINTED BRICK FP, Upgraded Wood Trim, Recessed Lighting & View into DR. THE RENOVATED CHEF'S KITCHEN boasts NEWER WHITE CABINETRY with UPGRADED DRAWER STACKS, Granite Countertops & Stainless Steel Appliances featuring a Built-In Oven/Microwave & UPSCALE FRENCH DOOR REFRIGERATOR. The CASUAL-LIVING FR with UPGRADED MILLWORK is OPEN to the KITCHEN & leads to a ULTRA-PRIVATE OVERSIZED DECK perfect for Grilling, Alfresco Dining & Entertaining. The dramatic yet elegant Powder Rm will IMPRESS ALL WHO ENTER. An Ultra-Private, Updated Wooden Deck is the perfect place to grill, entertain or simply relax. Upstairs, the King-Size Primary Suite offers a Luxurious WHITE CARRARA MARBLE BATH with a SPLIT STONE ACCENT WALL, showcasing the OVERSIZED SOAKING TUB & SHOWER. 2 Secondary BRs share a STYLISH WHITE MARBLE BATH. A conveniently located full-size LAUNDRY RM with EXTENSIVE STORAGE SHELVING is just a few steps away from the BRs. A peaceful, community-centric lifestyle surrounded by nature will add to your quality of life. It's complete with a PRIVATE LAKE, COMMUNITY POOL, TENNIS COURTS, FITNESS CENTER & PARK and just minutes to the vibrant heart of Atlanta. You'll be CLOSE TO EVERYTHING, yet tucked away in a quiet, pet-friendly community. So close to Cox Communications & Central Park offices; mins to Publix, hospitals, I-285, GA 400, Perimeter Mall & Sandy Springs shops and restaurants. Low HOA covers many expenses, including exterior maintenance*HOA will be installing new roofs.
Contact an agent
Home facts
- Year built:1974
- Listing ID #:7632711
- Updated:November 12, 2025 at 02:25 PM
Rooms and interior
- Bedrooms:4
- Total bathrooms:4
- Full bathrooms:3
- Half bathrooms:1
- Living area:3,330 sq. ft.
Heating and cooling
- Cooling:Ceiling Fan(s), Central Air, Zoned
- Heating:Central, Forced Air, Zoned
Structure and exterior
- Roof:Composition, Shingle
- Year built:1974
- Building area:3,330 sq. ft.
Schools
- High school:Riverwood International Charter
- Middle school:Ridgeview Charter
- Elementary school:High Point
Utilities
- Water:Public, Water Available
- Sewer:Public Sewer, Sewer Available
Finances and disclosures
- Price:$539,977
- Price per sq. ft.:$162.16
- Tax amount:$2,699 (2024)
New listings near 54 Basswood Circle
 $445,000Active3 beds 4 baths1,742 sq. ft.
$445,000Active3 beds 4 baths1,742 sq. ft.651 Coligny Court, Sandy Springs, GA 30350
MLS# 7636149Listed by: KELLER WILLIAMS REALTY PEACHTREE RD.- New
 $429,000Active2 beds 3 baths1,850 sq. ft.
$429,000Active2 beds 3 baths1,850 sq. ft.8620 Hope Mews Court, Atlanta, GA 30350
MLS# 7679942Listed by: KELLER WILLIAMS REALTY ATL PARTNERS - New
 $220,000Active3 beds 3 baths1,534 sq. ft.
$220,000Active3 beds 3 baths1,534 sq. ft.6520 Roswell Road #59, Atlanta, GA 30328
MLS# 7680024Listed by: FATHOM REALTY GA, LLC - New
 $220,000Active3 beds 3 baths1,534 sq. ft.
$220,000Active3 beds 3 baths1,534 sq. ft.6520 Roswell Road #59, Sandy Springs, GA 30328
MLS# 10641747Listed by: Fathom Realty GA, LLC  $445,000Active3 beds 4 baths1,742 sq. ft.
$445,000Active3 beds 4 baths1,742 sq. ft.651 Coligny Court, Atlanta, GA 30350
MLS# 7636149Listed by: KELLER WILLIAMS REALTY PEACHTREE RD. $445,000Active3 beds 4 baths1,742 sq. ft.
$445,000Active3 beds 4 baths1,742 sq. ft.651 Coligny Court, Sandy Springs, GA 30350
MLS# 10589295Listed by: Keller Williams Realty- Coming Soon
 $800,000Coming Soon3 beds 2 baths
$800,000Coming Soon3 beds 2 baths620 Spalding Drive, Sandy Springs, GA 30328
MLS# 7679295Listed by: KELLER WILLIAMS REALTY SIGNATURE PARTNERS - New
 $160,000Active2 beds 1 baths837 sq. ft.
$160,000Active2 beds 1 baths837 sq. ft.315 Hilderbrand Drive #C4, Atlanta, GA 30328
MLS# 7670821Listed by: CENTURY 21 CONNECT REALTY - New
 $295,000Active2 beds 2 baths1,400 sq. ft.
$295,000Active2 beds 2 baths1,400 sq. ft.475 Mount Vernon Highway Ne, Atlanta, GA 30328
MLS# 7676687Listed by: HAYNES AND ASSOCIATES - New
 $1,800,000Active6 beds 6 baths4,330 sq. ft.
$1,800,000Active6 beds 6 baths4,330 sq. ft.5460 E Idlewood Lane, Atlanta, GA 30327
MLS# 7678353Listed by: ATLANTA COMMUNITIES
