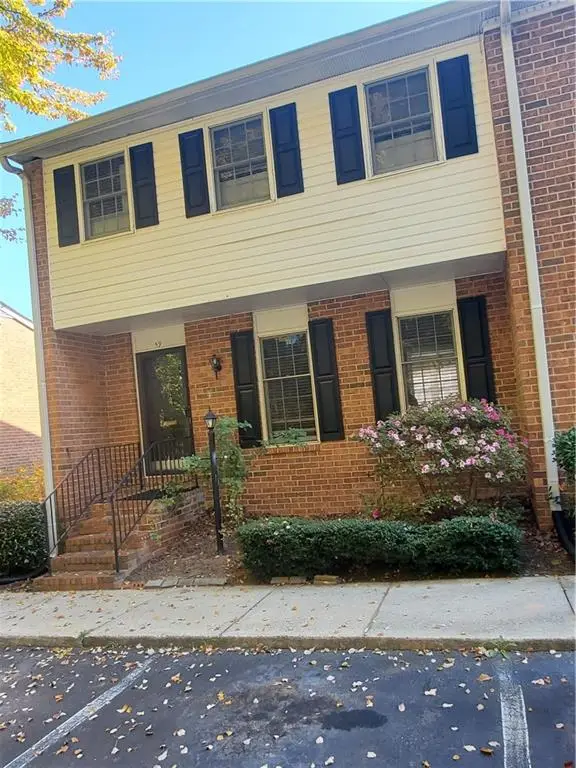5641 Roswell Road #111, Sandy Springs, GA 30342
Local realty services provided by:ERA Sunrise Realty
5641 Roswell Road #111,Sandy Springs, GA 30342
$295,000
- 2 Beds
- 2 Baths
- 1,253 sq. ft.
- Condominium
- Active
Listed by: niloofar jafary
Office: sellect realty of georgia, llc.
MLS#:7580702
Source:FIRSTMLS
Price summary
- Price:$295,000
- Price per sq. ft.:$235.43
- Monthly HOA dues:$412
About this home
Location, location, location! Too many updates to list, this condo goes above and beyond anything else at this price point!
Located in a gated community, this freshly renovated unit includes two assigned parking spots: one directly in front of the building (spot #90 after the main gate) and one covered space in the garage (spot #11). There is also plenty of guest parking available.
Featuring ONE LEVEL living, 2 bedrooms and 2 bathrooms with a roommate-friendly floor plan, high smooth ceilings, and abundant Natural Light.
This is one of the best locations within the community, offering better access, extra windows overlooking greenery, and a private side porch.
Recent upgrades include: brand new flooring, fresh paint, granite countertops, modern light fixtures, recessed can lights, shower doors, faucets, water heater, smart lock, and smart thermostat.
Ideally situated at the corner of Roswell Rd and I-285, with convenient access to I-285, I-75, and I-85. Walking distance to public transportation, shopping, dining, entertainment, and Life Time Fitness.
The HOA has recently power-washed all corridors floors and walls, new leadership is bringing fresh ideas to enhance the community.
Preferred closing attorney: Miller & Associates.
Contact an agent
Home facts
- Year built:2002
- Listing ID #:7580702
- Updated:November 12, 2025 at 02:25 PM
Rooms and interior
- Bedrooms:2
- Total bathrooms:2
- Full bathrooms:2
- Living area:1,253 sq. ft.
Heating and cooling
- Cooling:Ceiling Fan(s), Zoned
- Heating:Central, Electric, Zoned
Structure and exterior
- Roof:Shingle
- Year built:2002
- Building area:1,253 sq. ft.
- Lot area:0.03 Acres
Schools
- High school:Riverwood International Charter
- Middle school:Ridgeview Charter
- Elementary school:Lake Forest
Utilities
- Water:Public, Water Available
- Sewer:Public Sewer, Sewer Available
Finances and disclosures
- Price:$295,000
- Price per sq. ft.:$235.43
- Tax amount:$3,585 (2024)
New listings near 5641 Roswell Road #111
 $445,000Active3 beds 4 baths1,742 sq. ft.
$445,000Active3 beds 4 baths1,742 sq. ft.651 Coligny Court, Sandy Springs, GA 30350
MLS# 7636149Listed by: KELLER WILLIAMS REALTY PEACHTREE RD.- New
 $429,000Active2 beds 3 baths1,850 sq. ft.
$429,000Active2 beds 3 baths1,850 sq. ft.8620 Hope Mews Court, Atlanta, GA 30350
MLS# 7679942Listed by: KELLER WILLIAMS REALTY ATL PARTNERS - New
 $220,000Active3 beds 3 baths1,534 sq. ft.
$220,000Active3 beds 3 baths1,534 sq. ft.6520 Roswell Road #59, Atlanta, GA 30328
MLS# 7680024Listed by: FATHOM REALTY GA, LLC - New
 $220,000Active3 beds 3 baths1,534 sq. ft.
$220,000Active3 beds 3 baths1,534 sq. ft.6520 Roswell Road #59, Sandy Springs, GA 30328
MLS# 10641747Listed by: Fathom Realty GA, LLC  $445,000Active3 beds 4 baths1,742 sq. ft.
$445,000Active3 beds 4 baths1,742 sq. ft.651 Coligny Court, Atlanta, GA 30350
MLS# 7636149Listed by: KELLER WILLIAMS REALTY PEACHTREE RD. $445,000Active3 beds 4 baths1,742 sq. ft.
$445,000Active3 beds 4 baths1,742 sq. ft.651 Coligny Court, Sandy Springs, GA 30350
MLS# 10589295Listed by: Keller Williams Realty- Coming Soon
 $800,000Coming Soon3 beds 2 baths
$800,000Coming Soon3 beds 2 baths620 Spalding Drive, Sandy Springs, GA 30328
MLS# 7679295Listed by: KELLER WILLIAMS REALTY SIGNATURE PARTNERS - New
 $160,000Active2 beds 1 baths837 sq. ft.
$160,000Active2 beds 1 baths837 sq. ft.315 Hilderbrand Drive #C4, Atlanta, GA 30328
MLS# 7670821Listed by: CENTURY 21 CONNECT REALTY - New
 $295,000Active2 beds 2 baths1,400 sq. ft.
$295,000Active2 beds 2 baths1,400 sq. ft.475 Mount Vernon Highway Ne, Atlanta, GA 30328
MLS# 7676687Listed by: HAYNES AND ASSOCIATES - New
 $1,800,000Active6 beds 6 baths4,330 sq. ft.
$1,800,000Active6 beds 6 baths4,330 sq. ft.5460 E Idlewood Lane, Atlanta, GA 30327
MLS# 7678353Listed by: ATLANTA COMMUNITIES
