5795 Timberlane Terrace Ne, Sandy Springs, GA 30328
Local realty services provided by:ERA Sunrise Realty
5795 Timberlane Terrace Ne,Sandy Springs, GA 30328
$847,900
- 3 Beds
- 2 Baths
- 2,300 sq. ft.
- Single family
- Active
Listed by:gerald s monash404-216-1660
Office:lancet realty advisors, inc
MLS#:7645428
Source:FIRSTMLS
Price summary
- Price:$847,900
- Price per sq. ft.:$368.65
About this home
** NEW PRICE REDUCTION TO $847,900 ** NEW ROOF W/LIFETIME SHINGLES; NEW A/C; NEW WATER HEATER; NEW DECK; NEW POND PUMP; 2 NEW EN SUITE BATHROOMS - This exceptional 3 bed, 2 bath home is situated in the "Pill Hill" area of Sandy Springs, adjacent to major shopping, hospitals and medical facilities. Newly renovated, this property represents the perfect blend of quality craftsmanship, premium amenities, in a location that places you at the heart of everything that makes this area so sought after. A well-maintained swim & tennis facility acts as the social hub of the neighborhood, providing recreation, fitness, & building lasting friendships with neighbors. Nearby Perimeter Mall, Hammond Park & Gymnastics Center & Sandy Springs Performing Arts Center ensures there's always something engaging happening within walking distance. This creates an environment where property values remain stable & continue to appreciate, while also fostering a genuine sense of community that makes this location special. YOU NEED TO SEE THIS HOME IMMEDIATELY!!
** OUTDOOR SPACE & NATURAL BEAUTY - A large level lot provides both front and back yard space, a rare find in today's market. The flat terrain makes the outdoor areas incredibly functional, while relaxing or entertaining guests. One of the most striking features of the outdoor space is the large professionally designed pond & waterfall, complete with a new liner & pump system. Outdoor entertainment possibilities are further enhanced by a custom fire pit & separate concrete patio slab. The rear yard is fully fenced, perfect for pets & children. The 50-foot+ berm and tall trees provide a natural sound barrier, privacy, seasonal beauty & a sense of seclusion.
** QUALITY CONSTRUCTION & PREMIUM FEATURES - This home showcases superior construction quality & attention to detail that sets it apart from typical properties in the area. The foundation of luxury begins with beautiful oak hardwood floors that flow throughout the main living areas, creating continuity & elegance that never goes out of style. These floors have been carefully maintained & provide both durability & timeless appeal that complements any decorating style. The fully renovated bathrooms with marble flooring demonstrate a commitment to quality & modern functionality. Updated fixtures, contemporary finishes & thoughtful design elements combine to create retreats that offer both beauty & practicality. High-end appliances & lighting throughout the home reflect a commitment to quality. These premium fixtures not only enhance the aesthetic appeal of the kitchen & other areas but also provide the reliability & efficiency that discerning homeowners expect. The investment in high-end appliances means lower maintenance costs and superior performance for years to come. The home's infrastructure has been updated with modern systems that provide comfort, efficiency & peace of mind. A new Carrier air conditioning system ensures reliable climate control throughout the year, while a new Rheem water heater provides consistent hot water supply. Perhaps most importantly, a whole house air filtration system has been installed, providing cleaner indoor air quality that benefits the health & comfort of all occupants. NEW CertainTeed ROOF, CARRIER A/C & RHEEM WATER HEATER ALL COME WITH TRANSFERABLE FACTORY AND LABOR WARRANTEES.
** NEARBY ATTRACTIONS & CONVENIENCES - The property's location offers unparalleled access to some of the region's most important medical facilities, major hospitals & medical office buildings within easy reach, including the prestigious Emory/Saint Joseph, Northside & Children's Healthcare. This proximity to world-class healthcare provides peace of mind & convenience that is particularly valuable for families & individuals who prioritize access to quality medical care. Shopping & dining options abound in the surrounding area.
**NOTE** GERALD S MONASH (0WNER) IS A LICENSED REAL ESTATE BROKER IN THE STATE OF GEORGIA
Contact an agent
Home facts
- Year built:1957
- Listing ID #:7645428
- Updated:October 27, 2025 at 03:44 PM
Rooms and interior
- Bedrooms:3
- Total bathrooms:2
- Full bathrooms:2
- Living area:2,300 sq. ft.
Heating and cooling
- Cooling:Attic Fan, Ceiling Fan(s), Central Air, Whole House Fan
- Heating:Central, Forced Air
Structure and exterior
- Roof:Composition, Ridge Vents, Shingle
- Year built:1957
- Building area:2,300 sq. ft.
- Lot area:0.41 Acres
Schools
- High school:Riverwood International Charter
- Middle school:Ridgeview Charter
- Elementary school:High Point
Utilities
- Water:Public, Water Available
- Sewer:Public Sewer, Sewer Available
Finances and disclosures
- Price:$847,900
- Price per sq. ft.:$368.65
- Tax amount:$4,208 (2024)
New listings near 5795 Timberlane Terrace Ne
- New
 $379,000Active2 beds 3 baths1,480 sq. ft.
$379,000Active2 beds 3 baths1,480 sq. ft.4 Mount Vernon Circle, Atlanta, GA 30338
MLS# 7672064Listed by: CLICKIT REALTY - Coming Soon
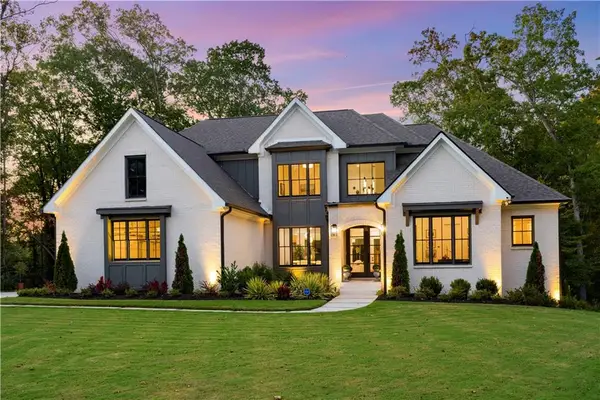 $2,125,000Coming Soon5 beds 6 baths
$2,125,000Coming Soon5 beds 6 baths130 Nezhat Place, Atlanta, GA 30350
MLS# 7670076Listed by: COMPASS - Coming Soon
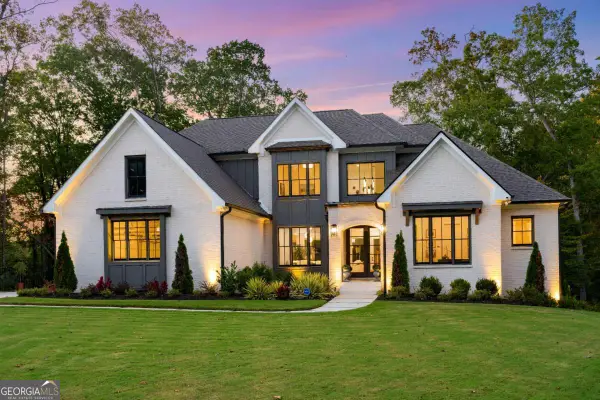 $2,125,000Coming Soon5 beds 6 baths
$2,125,000Coming Soon5 beds 6 baths130 Nezhat Place, Atlanta, GA 30350
MLS# 10632059Listed by: Compass - New
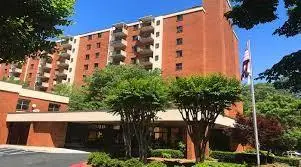 $139,000Active1 beds 1 baths760 sq. ft.
$139,000Active1 beds 1 baths760 sq. ft.300 Johnson Ferry Road #B802, Atlanta, GA 30328
MLS# 7671948Listed by: DELOACH REALTY, LLC - New
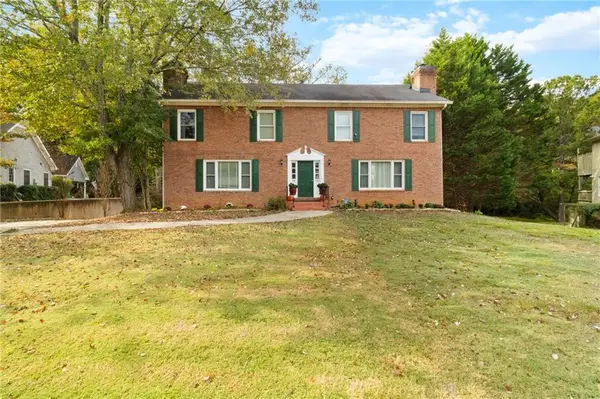 $389,000Active3 beds 3 baths1,664 sq. ft.
$389,000Active3 beds 3 baths1,664 sq. ft.650 Corbin Lake Court, Atlanta, GA 30350
MLS# 7671899Listed by: HARRY NORMAN REALTORS - New
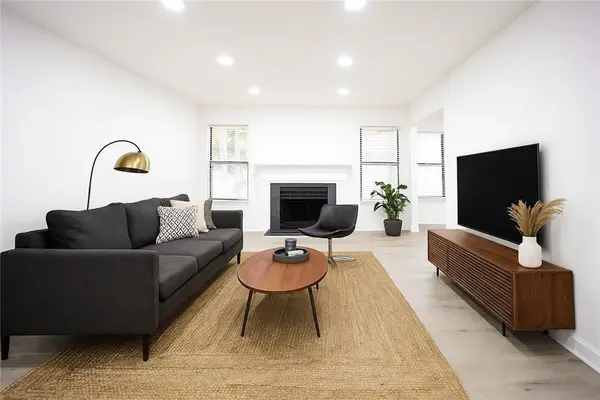 $268,000Active2 beds 2 baths1,273 sq. ft.
$268,000Active2 beds 2 baths1,273 sq. ft.2712 Huntingdon Chase, Atlanta, GA 30350
MLS# 7671299Listed by: CHAPMAN HALL REALTORS - New
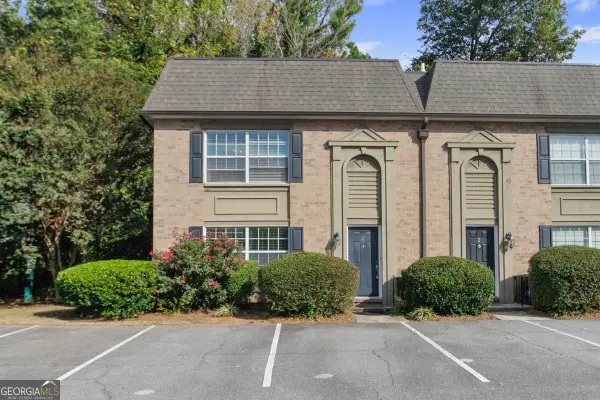 $309,900Active3 beds 3 baths1,632 sq. ft.
$309,900Active3 beds 3 baths1,632 sq. ft.6980 Roswell Road #H1, Sandy Springs, GA 30328
MLS# 10631769Listed by: Joseph Walter Realty, LLC - New
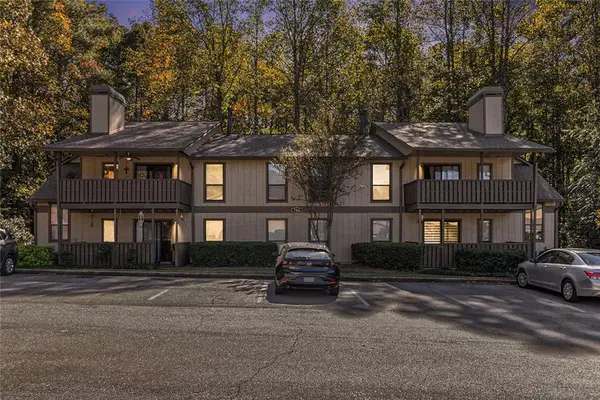 $215,000Active1 beds 1 baths861 sq. ft.
$215,000Active1 beds 1 baths861 sq. ft.708 Woodcliff Drive, Atlanta, GA 30350
MLS# 7671740Listed by: BHGRE METRO BROKERS - New
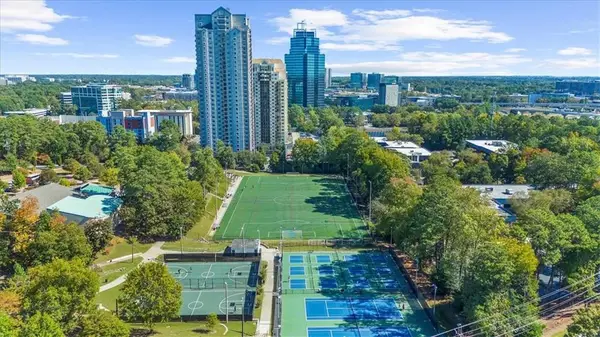 $140,000Active1 beds 1 baths447 sq. ft.
$140,000Active1 beds 1 baths447 sq. ft.795 Hammond Drive #610, Atlanta, GA 30328
MLS# 7669733Listed by: PRESLEY ROTH REAL ESTATE - New
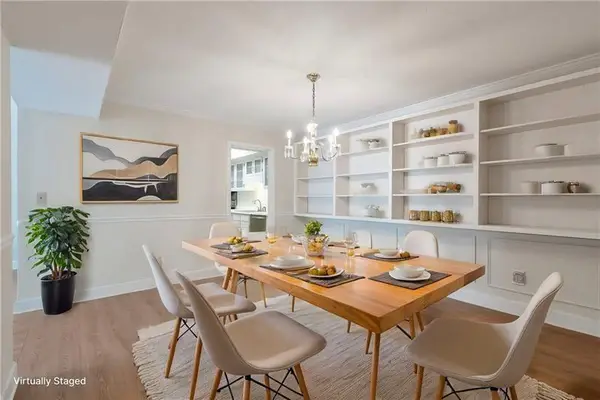 $192,000Active3 beds 2 baths1,423 sq. ft.
$192,000Active3 beds 2 baths1,423 sq. ft.6851 Roswell Road #D14, Atlanta, GA 30328
MLS# 7671581Listed by: ANSLEY REAL ESTATE | CHRISTIE'S INTERNATIONAL REAL ESTATE
