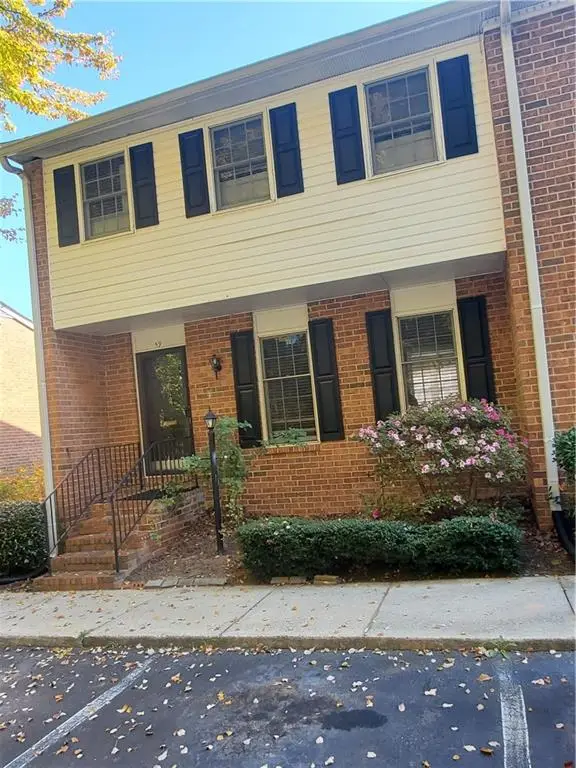6851 Roswell Road #F5, Sandy Springs, GA 30328
Local realty services provided by:ERA Towne Square Realty, Inc.
6851 Roswell Road #F5,Sandy Springs, GA 30328
$250,000
- 2 Beds
- 2 Baths
- 1,206 sq. ft.
- Condominium
- Active
Listed by: deborah weaver
Office: harry norman realtors
MLS#:7605032
Source:FIRSTMLS
Price summary
- Price:$250,000
- Price per sq. ft.:$207.3
- Monthly HOA dues:$467
About this home
Welcome Home! Step into this beautifully appointed, very spacious, 2-bedroom, 2-bathroom condo, where natural light floods this middle floor, end unit home. The spacious primary suite features an en-suite bathroom and a generous walk-in closet, providing a private retreat. The galley kitchen boasts upgraded cabinetry, tile backsplash, and ample counter space that seamlessly flow into the dining room then into the open living room with wood flooring, designer lighting and neutral paint throughout.
Located in a gated community, residents enjoy top-tier amenities including a beautiful olympic size swimming pool, lighted tennis courts, a clubhouse, and additional storage lockers. Situated in the heart of Sandy Springs, you're just minutes away from renowned restaurants, Sandy Springs City Center, shopping centers, city life, and excellent schools, with easy access to GA-400 and I-285.
Experience the perfect blend of comfort and convenience in this established, well-appointed community. Don't miss this opportunity -schedule your private showing today!
Contact an agent
Home facts
- Year built:1964
- Listing ID #:7605032
- Updated:November 12, 2025 at 02:25 PM
Rooms and interior
- Bedrooms:2
- Total bathrooms:2
- Full bathrooms:2
- Living area:1,206 sq. ft.
Heating and cooling
- Cooling:Heat Pump
- Heating:Electric, Heat Pump
Structure and exterior
- Roof:Composition, Shingle
- Year built:1964
- Building area:1,206 sq. ft.
- Lot area:0.03 Acres
Schools
- High school:Riverwood International Charter
- Middle school:Ridgeview Charter
- Elementary school:Woodland - Fulton
Utilities
- Water:Public, Water Available
- Sewer:Public Sewer, Sewer Available
Finances and disclosures
- Price:$250,000
- Price per sq. ft.:$207.3
- Tax amount:$2,134 (2024)
New listings near 6851 Roswell Road #F5
 $445,000Active3 beds 4 baths1,742 sq. ft.
$445,000Active3 beds 4 baths1,742 sq. ft.651 Coligny Court, Sandy Springs, GA 30350
MLS# 7636149Listed by: KELLER WILLIAMS REALTY PEACHTREE RD.- New
 $429,000Active2 beds 3 baths1,850 sq. ft.
$429,000Active2 beds 3 baths1,850 sq. ft.8620 Hope Mews Court, Atlanta, GA 30350
MLS# 7679942Listed by: KELLER WILLIAMS REALTY ATL PARTNERS - New
 $220,000Active3 beds 3 baths1,534 sq. ft.
$220,000Active3 beds 3 baths1,534 sq. ft.6520 Roswell Road #59, Atlanta, GA 30328
MLS# 7680024Listed by: FATHOM REALTY GA, LLC - New
 $220,000Active3 beds 3 baths1,534 sq. ft.
$220,000Active3 beds 3 baths1,534 sq. ft.6520 Roswell Road #59, Sandy Springs, GA 30328
MLS# 10641747Listed by: Fathom Realty GA, LLC  $445,000Active3 beds 4 baths1,742 sq. ft.
$445,000Active3 beds 4 baths1,742 sq. ft.651 Coligny Court, Atlanta, GA 30350
MLS# 7636149Listed by: KELLER WILLIAMS REALTY PEACHTREE RD. $445,000Active3 beds 4 baths1,742 sq. ft.
$445,000Active3 beds 4 baths1,742 sq. ft.651 Coligny Court, Sandy Springs, GA 30350
MLS# 10589295Listed by: Keller Williams Realty- Coming Soon
 $800,000Coming Soon3 beds 2 baths
$800,000Coming Soon3 beds 2 baths620 Spalding Drive, Sandy Springs, GA 30328
MLS# 7679295Listed by: KELLER WILLIAMS REALTY SIGNATURE PARTNERS - New
 $160,000Active2 beds 1 baths837 sq. ft.
$160,000Active2 beds 1 baths837 sq. ft.315 Hilderbrand Drive #C4, Atlanta, GA 30328
MLS# 7670821Listed by: CENTURY 21 CONNECT REALTY - New
 $295,000Active2 beds 2 baths1,400 sq. ft.
$295,000Active2 beds 2 baths1,400 sq. ft.475 Mount Vernon Highway Ne, Atlanta, GA 30328
MLS# 7676687Listed by: HAYNES AND ASSOCIATES - New
 $1,800,000Active6 beds 6 baths4,330 sq. ft.
$1,800,000Active6 beds 6 baths4,330 sq. ft.5460 E Idlewood Lane, Atlanta, GA 30327
MLS# 7678353Listed by: ATLANTA COMMUNITIES
