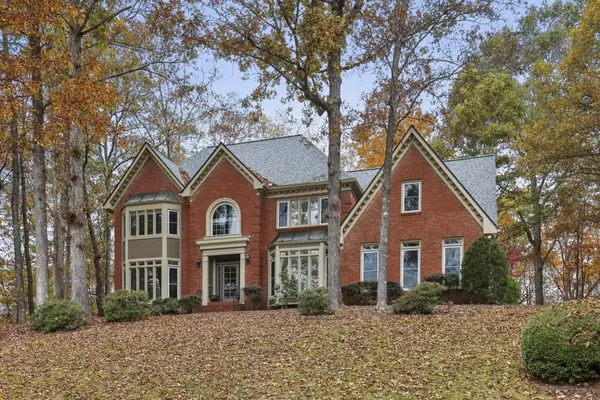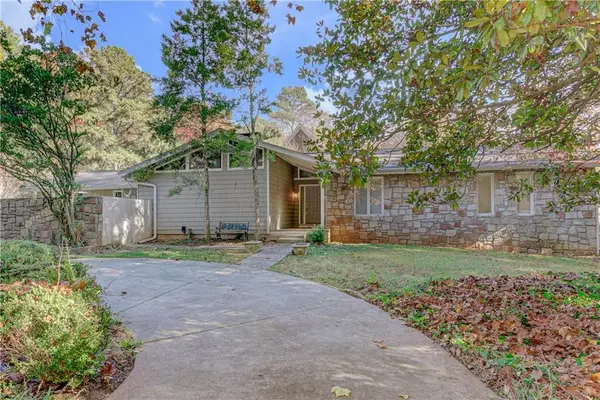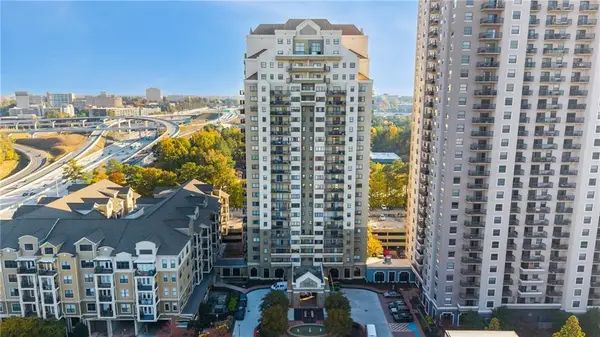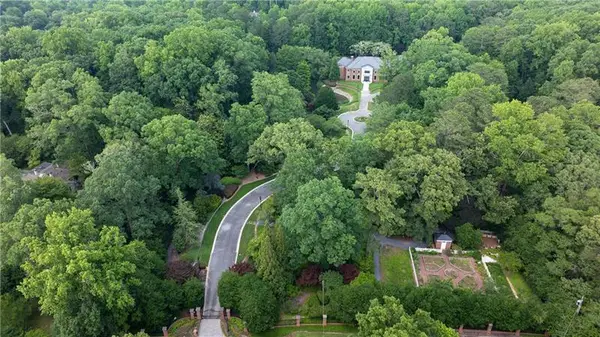6851 Roswell Road #H1, Sandy Springs, GA 30328
Local realty services provided by:ERA Towne Square Realty, Inc.
6851 Roswell Road #H1,Sandy Springs, GA 30328
$192,000
- 2 Beds
- 2 Baths
- 1,206 sq. ft.
- Condominium
- Active
Listed by: paul scannell404-541-3500
Office: keller williams realty intown atl
MLS#:7569864
Source:FIRSTMLS
Price summary
- Price:$192,000
- Price per sq. ft.:$159.2
- Monthly HOA dues:$467
About this home
Welcome home to this charming Tudor style condo! Ideal for low-maintenance living in Sandy Springs. The community is gated, and there's an attendant overnight for your peace of mind. This ground floor unit has a private, enclosed patio space that the upper units don't have. And have you ever showered in a tiny bathroom? Awful experience, right? Not a problem here! Both bathrooms are spacious enough to towel off without knocking something over on the counter (and there's plenty of counter space too!) The primary bedroom has a huge walk-in closet for all your storage needs. New carpet and fresh paint make the space move in ready, just waiting on your personal touch. Building H is tucked away in the quieter corner of Foxcroft, and has a ground floor exit for quick access to and from the parking lot and amenities. In addition, this unit has a private storage closet in an adjacent building, which can be shown upon request. The subdivision is located just minutes from Abernathy Park, featuring scenic trails & playgrounds, plus top-tier dining, shopping, and easy access to 400 & 285.
Contact an agent
Home facts
- Year built:1964
- Listing ID #:7569864
- Updated:November 14, 2025 at 02:25 PM
Rooms and interior
- Bedrooms:2
- Total bathrooms:2
- Full bathrooms:2
- Living area:1,206 sq. ft.
Heating and cooling
- Cooling:Central Air
- Heating:Central
Structure and exterior
- Roof:Composition
- Year built:1964
- Building area:1,206 sq. ft.
- Lot area:0.03 Acres
Schools
- High school:Riverwood International Charter
- Middle school:Ridgeview Charter
- Elementary school:Woodland - Fulton
Utilities
- Water:Public, Water Available
- Sewer:Public Sewer, Sewer Available
Finances and disclosures
- Price:$192,000
- Price per sq. ft.:$159.2
- Tax amount:$1,942 (2023)
New listings near 6851 Roswell Road #H1
- New
 $825,000Active3 beds 3 baths2,540 sq. ft.
$825,000Active3 beds 3 baths2,540 sq. ft.4810 Cherrywood Lane Ne, Atlanta, GA 30342
MLS# 7680731Listed by: KELLER KNAPP - New
 $199,900Active2 beds 1 baths1,116 sq. ft.
$199,900Active2 beds 1 baths1,116 sq. ft.5629 Kingsport Drive #11, Atlanta, GA 30342
MLS# 7681036Listed by: RE/MAX LEGENDS - New
 $849,900Active5 beds 5 baths5,549 sq. ft.
$849,900Active5 beds 5 baths5,549 sq. ft.2975 Coles Way, Atlanta, GA 30350
MLS# 7680926Listed by: BOLST, INC. - New
 $685,000Active4 beds 4 baths4,998 sq. ft.
$685,000Active4 beds 4 baths4,998 sq. ft.5435 High Point Road, Atlanta, GA 30342
MLS# 7678823Listed by: KELLER WILLIAMS RLTY, FIRST ATLANTA - New
 $548,000Active4 beds 4 baths3,966 sq. ft.
$548,000Active4 beds 4 baths3,966 sq. ft.7170 Riverside Drive Nw, Sandy Springs, GA 30328
MLS# 7680081Listed by: ATLANTA FINE HOMES SOTHEBY'S INTERNATIONAL - New
 $164,900Active1 beds 1 baths
$164,900Active1 beds 1 baths795 Hammond Drive #1809, Atlanta, GA 30328
MLS# 7680697Listed by: LOKATION REAL ESTATE, LLC - New
 $22,500,000Active6 beds 13 baths13,004 sq. ft.
$22,500,000Active6 beds 13 baths13,004 sq. ft.4615 Northside Drive, Atlanta, GA 30327
MLS# 7680633Listed by: ATLANTA FINE HOMES SOTHEBY'S INTERNATIONAL - New
 $1,450,000Active5 beds 5 baths4,498 sq. ft.
$1,450,000Active5 beds 5 baths4,498 sq. ft.4755 Lafayette Avenue, Atlanta, GA 30327
MLS# 7679218Listed by: ATLANTA FINE HOMES SOTHEBY'S INTERNATIONAL - New
 $140,000Active1 beds 1 baths664 sq. ft.
$140,000Active1 beds 1 baths664 sq. ft.5375 Roswell Road #1A, Atlanta, GA 30342
MLS# 7668407Listed by: HARRIS LEGACY REALTY - New
 $209,000Active2 beds 3 baths
$209,000Active2 beds 3 baths125 N River Drive #G, Sandy Springs, GA 30350
MLS# 7680557Listed by: BERKSHIRE HATHAWAY HOMESERVICES GEORGIA PROPERTIES
