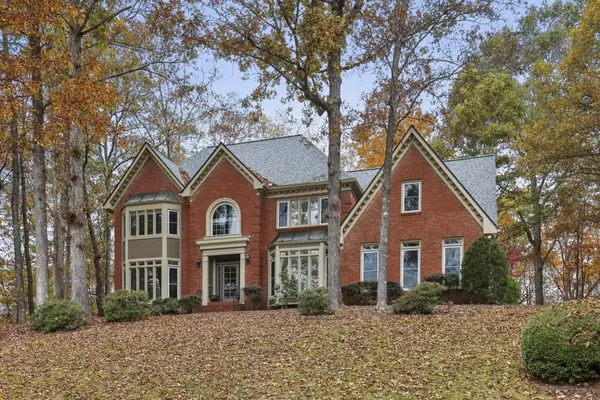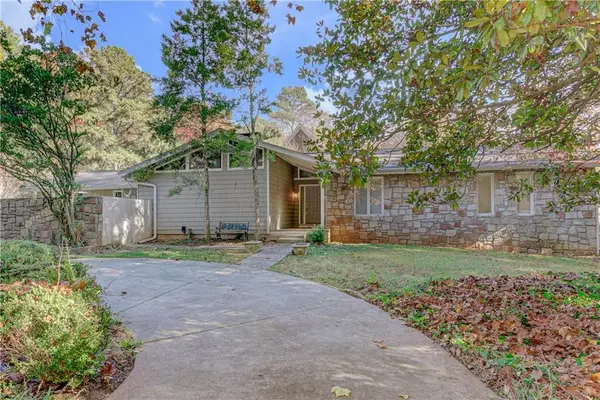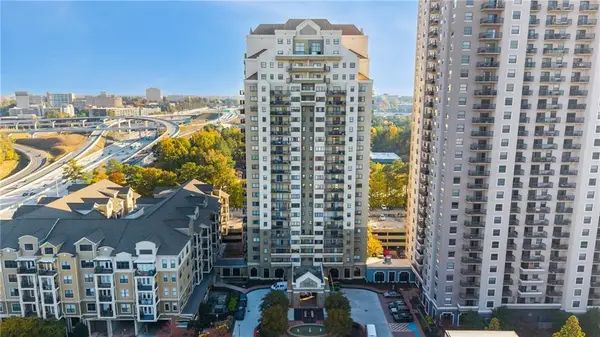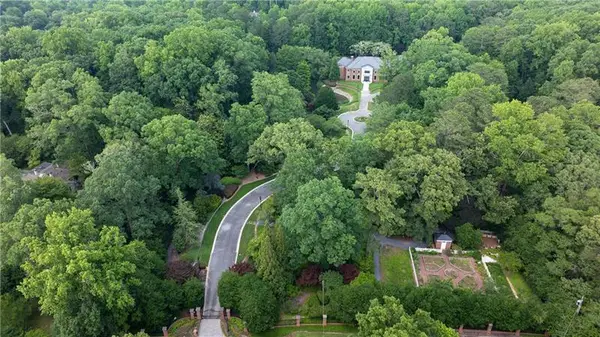905 Starlight Drive Ne, Sandy Springs, GA 30342
Local realty services provided by:ERA Sunrise Realty
905 Starlight Drive Ne,Sandy Springs, GA 30342
$774,900
- 4 Beds
- 3 Baths
- 2,312 sq. ft.
- Single family
- Pending
Listed by: heather dean
Office: exp realty, llc.
MLS#:7652253
Source:FIRSTMLS
Price summary
- Price:$774,900
- Price per sq. ft.:$335.16
About this home
Not every house tells a story the moment you pull in the drive, but this one does. The stone paver driveway feels like an invitation, curving up between mature trees and terraced garden walls that have been quietly settling in since the ’50s. The front door opens and you’re greeted with white oak floors, sunlight pouring across them, and the sense that this home has been cared for and loved. On the main level, life flows easily. Living and dining rooms meant for gathering, a kitchen that keeps everyone connected, and a half bath ready when friends drop by. The primary suite is tucked away downstairs, a retreat with its own walk-in closet, full bath, and laundry. Upstairs, you’ll find three more bedrooms, one with a secret perk: a private door that leads straight into the shared bath, plus another that opens to the hall. But it’s the backyard where this house really lingers in your memory. The flagstone patio is generous enough for long tables and laughter that stretches into the night. Terraced stone walls wrap around a layered garden. A Japanese maple showing off in spring, beds of ferns swaying in the shade, zinnias standing bold in bright colors, and climbing beans reaching higher each day. It’s not a yard you have to tame; it’s one you get to explore. And just beyond your street? That’s the part locals love most. Chastain Park for morning walks, concerts under the stars, and Saturday tennis. Buckhead’s shops, Sandy Springs’ neighborhood restaurants, and top schools just minutes away. Starlight Drive is one of those quiet pockets where you can hear the crickets at night, yet still be in the heart of everything by morning. This isn’t just a house. It’s a story that’s been unfolding for decades. Waiting for its next chapter to be written.
Contact an agent
Home facts
- Year built:1955
- Listing ID #:7652253
- Updated:November 12, 2025 at 08:31 AM
Rooms and interior
- Bedrooms:4
- Total bathrooms:3
- Full bathrooms:2
- Half bathrooms:1
- Living area:2,312 sq. ft.
Heating and cooling
- Cooling:Ceiling Fan(s), Central Air
- Heating:Central
Structure and exterior
- Roof:Composition
- Year built:1955
- Building area:2,312 sq. ft.
- Lot area:0.41 Acres
Schools
- High school:Riverwood International Charter
- Middle school:Ridgeview Charter
- Elementary school:High Point
Utilities
- Water:Public, Water Available
- Sewer:Public Sewer, Sewer Available
Finances and disclosures
- Price:$774,900
- Price per sq. ft.:$335.16
- Tax amount:$6,179 (2024)
New listings near 905 Starlight Drive Ne
- New
 $825,000Active3 beds 3 baths2,540 sq. ft.
$825,000Active3 beds 3 baths2,540 sq. ft.4810 Cherrywood Lane Ne, Atlanta, GA 30342
MLS# 7680731Listed by: KELLER KNAPP - New
 $199,900Active2 beds 1 baths1,116 sq. ft.
$199,900Active2 beds 1 baths1,116 sq. ft.5629 Kingsport Drive #11, Atlanta, GA 30342
MLS# 7681036Listed by: RE/MAX LEGENDS - New
 $849,900Active5 beds 5 baths5,549 sq. ft.
$849,900Active5 beds 5 baths5,549 sq. ft.2975 Coles Way, Atlanta, GA 30350
MLS# 7680926Listed by: BOLST, INC. - New
 $685,000Active4 beds 4 baths4,998 sq. ft.
$685,000Active4 beds 4 baths4,998 sq. ft.5435 High Point Road, Atlanta, GA 30342
MLS# 7678823Listed by: KELLER WILLIAMS RLTY, FIRST ATLANTA - New
 $548,000Active4 beds 4 baths3,966 sq. ft.
$548,000Active4 beds 4 baths3,966 sq. ft.7170 Riverside Drive Nw, Sandy Springs, GA 30328
MLS# 7680081Listed by: ATLANTA FINE HOMES SOTHEBY'S INTERNATIONAL - New
 $164,900Active1 beds 1 baths
$164,900Active1 beds 1 baths795 Hammond Drive #1809, Atlanta, GA 30328
MLS# 7680697Listed by: LOKATION REAL ESTATE, LLC - New
 $22,500,000Active6 beds 13 baths13,004 sq. ft.
$22,500,000Active6 beds 13 baths13,004 sq. ft.4615 Northside Drive, Atlanta, GA 30327
MLS# 7680633Listed by: ATLANTA FINE HOMES SOTHEBY'S INTERNATIONAL - New
 $1,450,000Active5 beds 5 baths4,498 sq. ft.
$1,450,000Active5 beds 5 baths4,498 sq. ft.4755 Lafayette Avenue, Atlanta, GA 30327
MLS# 7679218Listed by: ATLANTA FINE HOMES SOTHEBY'S INTERNATIONAL - New
 $140,000Active1 beds 1 baths664 sq. ft.
$140,000Active1 beds 1 baths664 sq. ft.5375 Roswell Road #1A, Atlanta, GA 30342
MLS# 7668407Listed by: HARRIS LEGACY REALTY - New
 $209,000Active2 beds 3 baths
$209,000Active2 beds 3 baths125 N River Drive #G, Sandy Springs, GA 30350
MLS# 7680557Listed by: BERKSHIRE HATHAWAY HOMESERVICES GEORGIA PROPERTIES
