1 Christie Lane, Savannah, GA 31411
Local realty services provided by:ERA Southeast Coastal Real Estate
1 Christie Lane,Savannah, GA 31411
$929,000
- 3 Beds
- 3 Baths
- 2,207 sq. ft.
- Single family
- Active
Listed by: patricia h. ewaldsen
Office: the landings company
MLS#:323406
Source:GA_SABOR
Price summary
- Price:$929,000
- Price per sq. ft.:$420.93
- Monthly HOA dues:$209.83
About this home
This home was gutted and is amazingly renovated. Greg Hall used his innate creative ability to produce a beautiful and extremely high end appointed home with reclaimed 7" White Oak flooring throughout. Perfect for a buyer looking for a smaller home with open design that is basically all new. The Kitchen boasts stainless appliances, Cambia Quartz counters, large island with seating for 5 with induction cooktop which opens to an idyllic breakfast area enhanced with newly refurbished bay window. This is all part of the terrific Great Room with outstanding vaulted ceiling and wood burning masonry fireplace. All the 2 1/2 bathrooms are incredible. The yard is spacious enough for a pool & enjoys a 12'X25' Corral stone tiled patio. It's roof is 1 1/2 years old, and the exterior has new irrigation, and epoxied garage floor. X-500 flood zone. See attachment to get all the incredible details, but it’s a home you must see!
Contact an agent
Home facts
- Year built:1977
- Listing ID #:323406
- Added:316 day(s) ago
- Updated:November 21, 2025 at 04:39 PM
Rooms and interior
- Bedrooms:3
- Total bathrooms:3
- Full bathrooms:2
- Half bathrooms:1
- Living area:2,207 sq. ft.
Heating and cooling
- Cooling:Central Air, Electric, Zoned
- Heating:Electric, Heat Pump
Structure and exterior
- Roof:Asphalt, Ridge Vents
- Year built:1977
- Building area:2,207 sq. ft.
- Lot area:0.46 Acres
Schools
- High school:Jenkins
- Middle school:Hesse
- Elementary school:Hesse
Utilities
- Water:Public
- Sewer:Public Sewer
Finances and disclosures
- Price:$929,000
- Price per sq. ft.:$420.93
- Tax amount:$1,071 (2023)
New listings near 1 Christie Lane
- New
 $373,000Active3 beds 2 baths1,600 sq. ft.
$373,000Active3 beds 2 baths1,600 sq. ft.22 W 61st Street, Savannah, GA 31405
MLS# 10647552Listed by: Scott Realty Professionals LLC - New
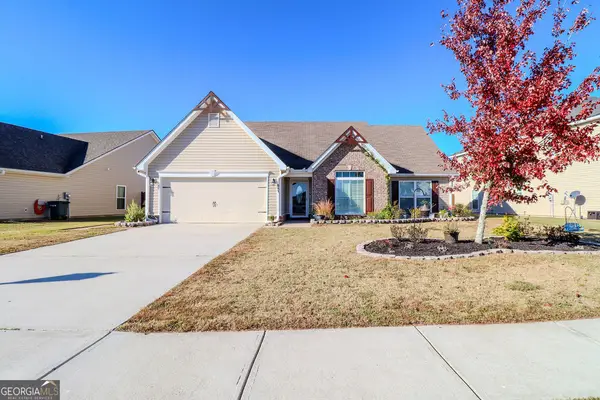 $390,000Active3 beds 2 baths
$390,000Active3 beds 2 baths141 Grimsby Road, Savannah, GA 31407
MLS# 10647277Listed by: eXp Realty - Open Sun, 1 to 3pmNew
 $389,000Active3 beds 2 baths1,753 sq. ft.
$389,000Active3 beds 2 baths1,753 sq. ft.1919 Duval Street, Savannah, GA 31404
MLS# 10646889Listed by: CORA BETT THOMAS REALTY CO - New
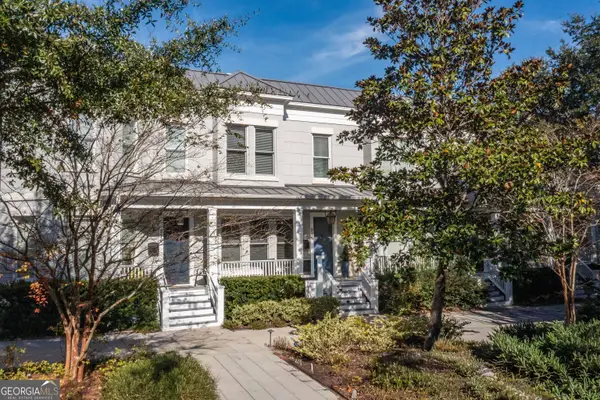 $1,150,000Active3 beds 3 baths2,101 sq. ft.
$1,150,000Active3 beds 3 baths2,101 sq. ft.318 E Hall Street, Savannah, GA 31401
MLS# 10646725Listed by: Keller Williams Realty Coastal - New
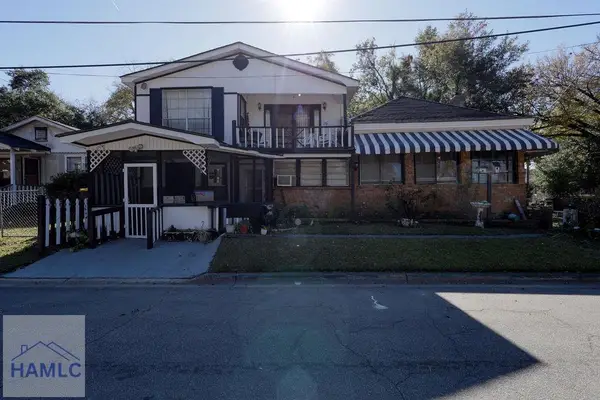 $285,000Active3 beds 3 baths2,208 sq. ft.
$285,000Active3 beds 3 baths2,208 sq. ft.645 E 31st Street, Savannah, GA 31401
MLS# 163821Listed by: A PLUS REALTY GROUP - New
 $279,900Active3 beds 3 baths1,376 sq. ft.
$279,900Active3 beds 3 baths1,376 sq. ft.50 Ashleigh Lane, Savannah, GA 31407
MLS# SA343820Listed by: COLDWELL BANKER ACCESS REALTY - New
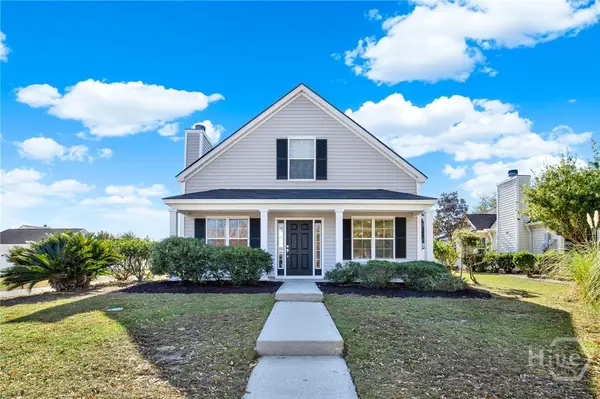 $299,900Active3 beds 3 baths1,503 sq. ft.
$299,900Active3 beds 3 baths1,503 sq. ft.5 Sunbriar Lane, Savannah, GA 31407
MLS# SA343821Listed by: COLDWELL BANKER ACCESS REALTY - New
 $765,000Active4 beds 4 baths3,231 sq. ft.
$765,000Active4 beds 4 baths3,231 sq. ft.103 Bluffside Circle, Savannah, GA 31404
MLS# SA343780Listed by: COLDWELL BANKER ACCESS REALTY - New
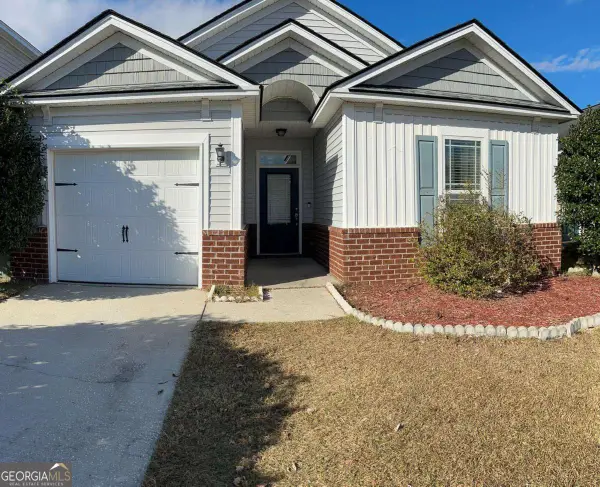 $315,000Active3 beds 2 baths
$315,000Active3 beds 2 baths198 Chapel Lake, Savannah, GA 31419
MLS# 10646233Listed by: LPT Realty - Open Sat, 11am to 2pmNew
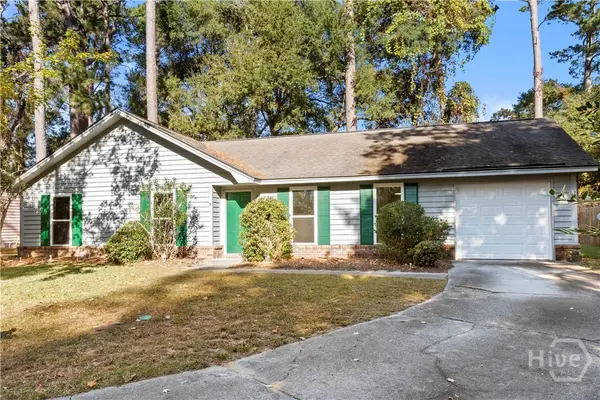 $379,000Active3 beds 2 baths1,619 sq. ft.
$379,000Active3 beds 2 baths1,619 sq. ft.16 Cat Boat Place, Savannah, GA 31410
MLS# SA343520Listed by: WEICHERT REALTORSCOASTAL PROP
