1 Oak Glade Court, Savannah, GA 31411
Local realty services provided by:ERA Southeast Coastal Real Estate
Listed by: suzanne andrews, kerri moran
Office: the landings company
MLS#:SA339928
Source:GA_SABOR
Price summary
- Price:$1,249,000
- Price per sq. ft.:$300.02
- Monthly HOA dues:$209.83
About this home
Spacious Deer Creek 3 bedroom, 4 ½ bath home with full 3-car garage that boasts lovely lagoon views to be enjoyed from your patio or screen porch. A new paver driveway welcomes you as you walk up the front steps into the foyer that opens to a great room with coffered 2-story ceiling and expansive windows that let in light galore. A large dining room is to the left of the foyer for all of your dinner parties. The great room naturally flows into a spacious kitchen with center island, breakfast bar, and a breakfast area. The family room off the kitchen has access to the screen porch for entertaining or enjoying a cup of coffee. The split bedroom plan offers a separate study and master bedroom with large master bath and laundry conveniently located in the master closet. On the other side of the home, there are 2 guest bedrooms each with ensuite bath and a large bonus room with full bath, as well as a storage with laundry hookups. This home has it all!
Contact an agent
Home facts
- Year built:2002
- Listing ID #:SA339928
- Added:55 day(s) ago
- Updated:November 13, 2025 at 03:36 PM
Rooms and interior
- Bedrooms:3
- Total bathrooms:5
- Full bathrooms:4
- Half bathrooms:1
- Living area:4,163 sq. ft.
Heating and cooling
- Cooling:Central Air, Electric, Heat Pump
- Heating:Central, Electric, Heat Pump
Structure and exterior
- Roof:Asphalt, Ridge Vents
- Year built:2002
- Building area:4,163 sq. ft.
- Lot area:0.58 Acres
Schools
- High school:Jenkins
- Middle school:Hesse
- Elementary school:Hesse
Utilities
- Water:Public
- Sewer:Public Sewer
Finances and disclosures
- Price:$1,249,000
- Price per sq. ft.:$300.02
New listings near 1 Oak Glade Court
- New
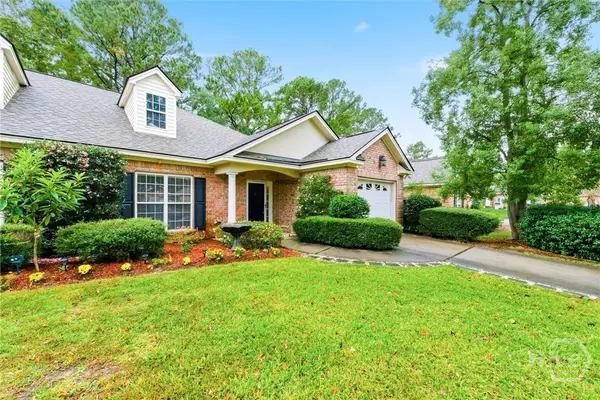 $315,000Active2 beds 2 baths1,501 sq. ft.
$315,000Active2 beds 2 baths1,501 sq. ft.11 Wild Heron Villas Road, Savannah, GA 31419
MLS# SA343071Listed by: KELLER WILLIAMS COASTAL AREA P - New
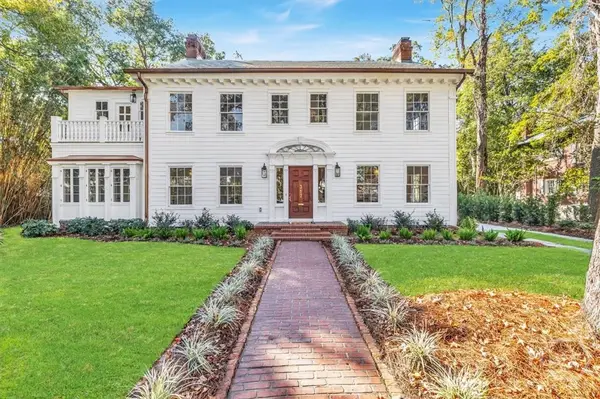 $2,598,250Active5 beds 6 baths4,539 sq. ft.
$2,598,250Active5 beds 6 baths4,539 sq. ft.317 E 45th Street, Savannah, GA 31405
MLS# SA343662Listed by: EXP REALTY LLC - New
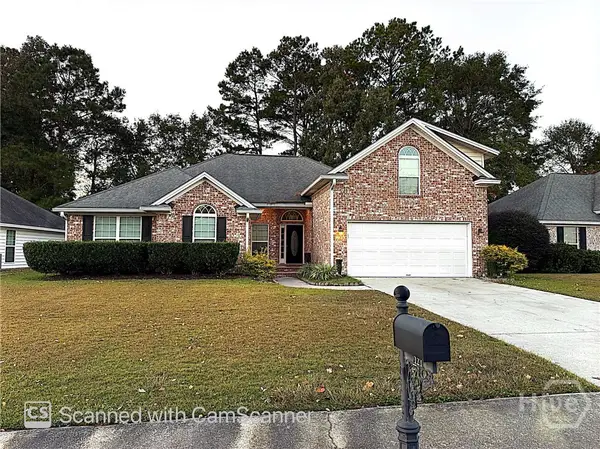 $350,000Active4 beds 3 baths2,288 sq. ft.
$350,000Active4 beds 3 baths2,288 sq. ft.121 Grayson, Savannah, GA 31419
MLS# SA343634Listed by: KELLER WILLIAMS COASTAL AREA P - New
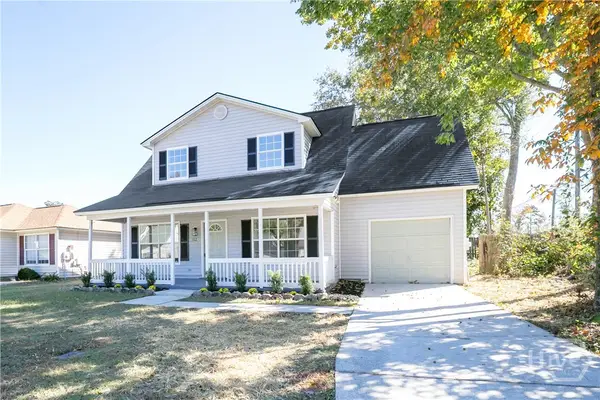 $299,000Active4 beds 2 baths1,446 sq. ft.
$299,000Active4 beds 2 baths1,446 sq. ft.102 Laurelwood Drive, Savannah, GA 31419
MLS# SA343659Listed by: NORTHGROUP REAL ESTATE, INC. - Open Sat, 10am to 12pmNew
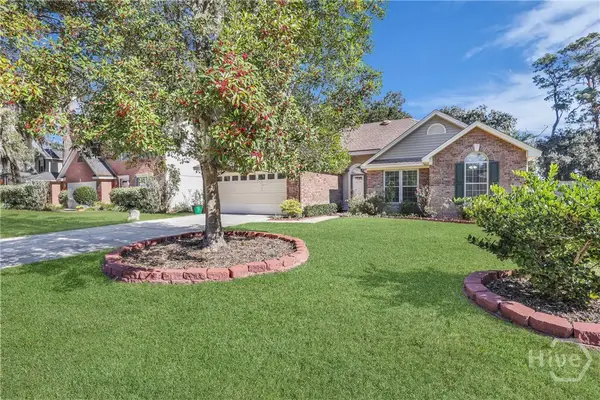 $399,900Active3 beds 2 baths1,498 sq. ft.
$399,900Active3 beds 2 baths1,498 sq. ft.120 Blueleaf Court, Savannah, GA 31410
MLS# SA343571Listed by: EXCLUSIVE GEORGIA PROPERTIES - New
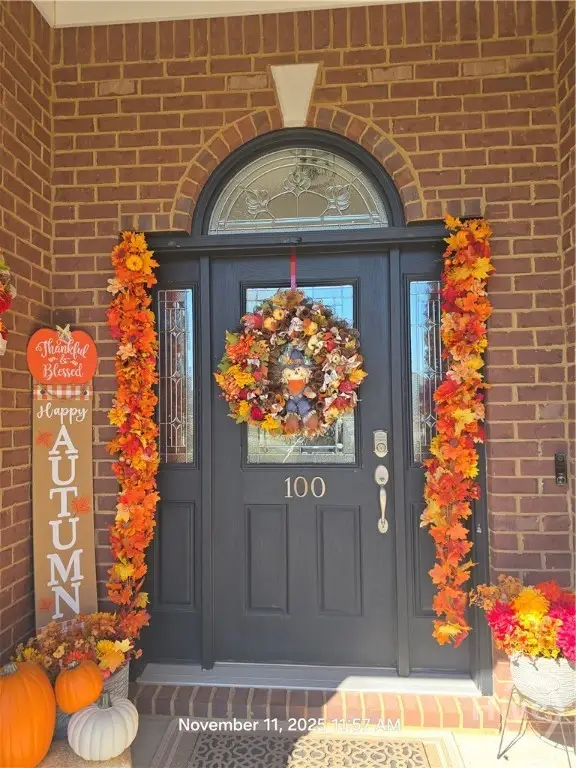 $499,900Active4 beds 3 baths3,354 sq. ft.
$499,900Active4 beds 3 baths3,354 sq. ft.100 Cumberland Way, Savannah, GA 31407
MLS# SA343587Listed by: PROPERTIES BY ME - New
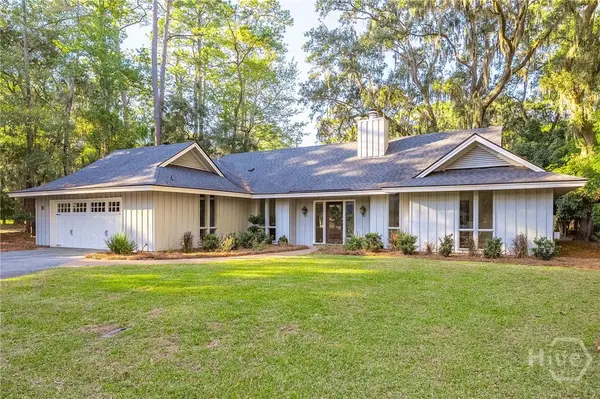 $725,000Active3 beds 2 baths2,111 sq. ft.
$725,000Active3 beds 2 baths2,111 sq. ft.10 Howley Lane, Savannah, GA 31411
MLS# SA343613Listed by: THE LANDINGS REAL ESTATE CO - New
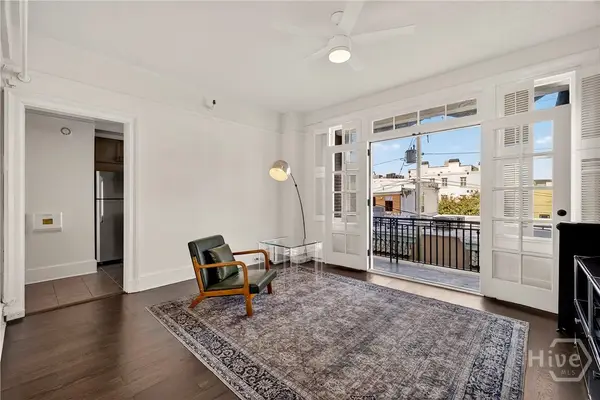 $487,000Active1 beds 1 baths680 sq. ft.
$487,000Active1 beds 1 baths680 sq. ft.24 E Liberty Street #36, Savannah, GA 31401
MLS# SA342524Listed by: COMPASS GEORGIA LLC - New
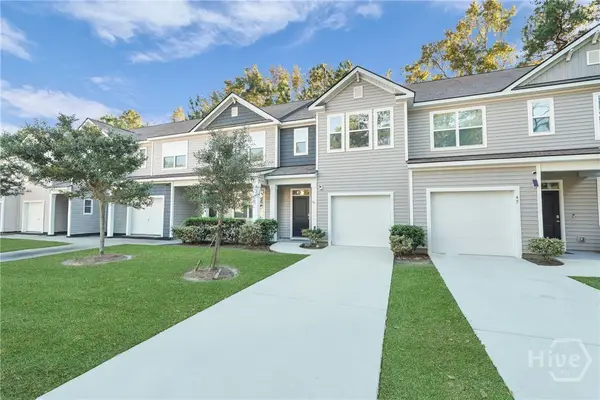 $279,900Active3 beds 3 baths1,471 sq. ft.
$279,900Active3 beds 3 baths1,471 sq. ft.43 Villas Of Garrard Drive, Savannah, GA 31405
MLS# SA343230Listed by: RE/MAX ACCENT - New
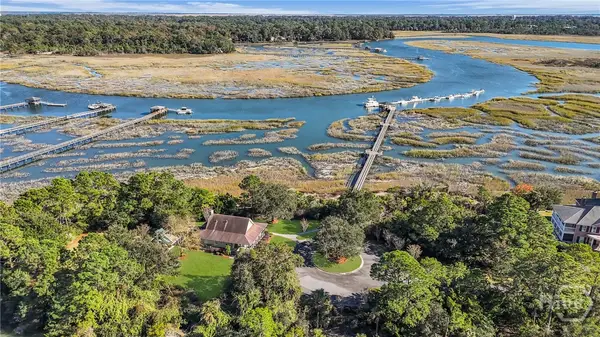 $399,900Active0.68 Acres
$399,900Active0.68 Acres135 Marsh Harbor Drive S, Savannah, GA 31410
MLS# SA343501Listed by: MCINTOSH REALTY TEAM LLC
