101 Wau Bun Drive, Savannah, GA 31419
Local realty services provided by:ERA Evergreen Real Estate Company
Listed by:gloria saugh
Office:keller williams coastal area p
MLS#:326375
Source:GA_SABOR
Price summary
- Price:$999,900
- Price per sq. ft.:$299.28
About this home
Exceptional 4.87-Acre Marsh Front Estate on Houston Creek. Nestled on a high bluff, this 2-story home offers beautiful panoramic marsh views stretching from the Vernon River to the Forest River, including a full view of the Forest River and the Girl Scout Island. Located in the sought-after neighborhood of Rose Dhu Plantation, this home features 4 bedrooms, 3 full baths, and 2 half baths, blending traditional charm with modern comfort. The foyer opens to the formal living and dining rooms; the family room flows into a well-appointed kitchen with a breakfast bar, great for family gatherings, a walk-in pantry, and a separate laundry room. Enjoy the oversized back porch with stunning marsh views or unwind on the front porch. Ensure lush landscaping year-round with an irrigation system on a well. Experience the serenity of breathtaking coastal sunrises and sunsets from your private retreat. Great opportunity for peaceful, nature-filled living in one of Savannah's most desirable locations.
Contact an agent
Home facts
- Year built:1966
- Listing ID #:326375
- Added:218 day(s) ago
- Updated:October 04, 2025 at 07:31 AM
Rooms and interior
- Bedrooms:4
- Total bathrooms:5
- Full bathrooms:3
- Half bathrooms:2
- Living area:3,341 sq. ft.
Heating and cooling
- Cooling:Central Air, Electric, Heat Pump
- Heating:Central, Electric, Heat Pump
Structure and exterior
- Year built:1966
- Building area:3,341 sq. ft.
- Lot area:4.87 Acres
Schools
- High school:Windsor Forest
- Middle school:Southwest
- Elementary school:Windsor Forest
Utilities
- Water:Public
- Sewer:Septic Tank
Finances and disclosures
- Price:$999,900
- Price per sq. ft.:$299.28
New listings near 101 Wau Bun Drive
- New
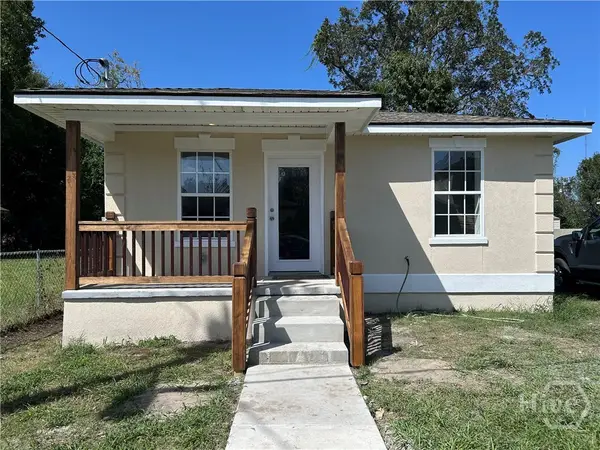 $235,000Active3 beds 2 baths936 sq. ft.
$235,000Active3 beds 2 baths936 sq. ft.105 Millen Street, Savannah, GA 31415
MLS# SA341086Listed by: OASIS COASTAL REALTY LLC - New
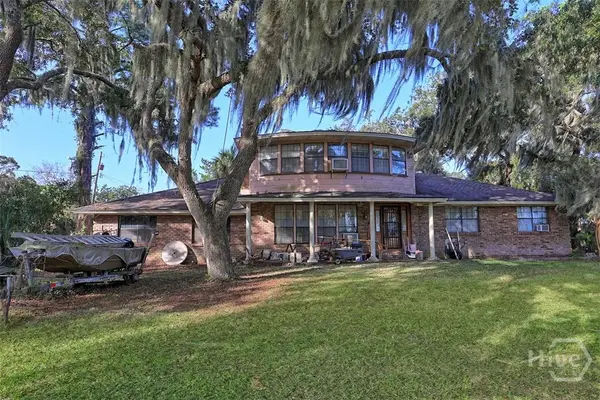 Listed by ERA$1,499,000Active4 beds 3 baths2,667 sq. ft.
Listed by ERA$1,499,000Active4 beds 3 baths2,667 sq. ft.302 E Point Drive, Savannah, GA 31410
MLS# SA340978Listed by: ERA SOUTHEAST COASTAL - New
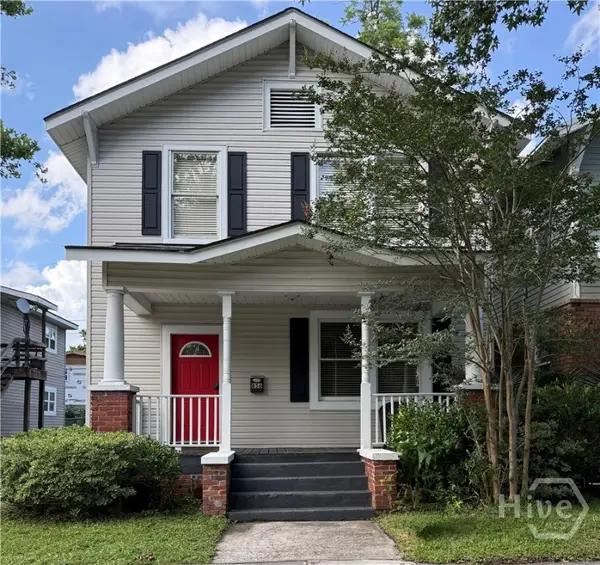 $537,000Active4 beds 4 baths2,004 sq. ft.
$537,000Active4 beds 4 baths2,004 sq. ft.856 E 35th Street, Savannah, GA 31401
MLS# SA340984Listed by: ENGEL & VOLKERS - New
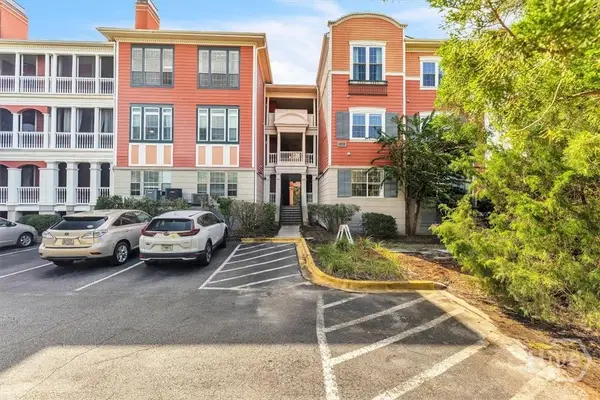 $310,000Active2 beds 2 baths1,098 sq. ft.
$310,000Active2 beds 2 baths1,098 sq. ft.2431 Whitemarsh Way, Savannah, GA 31410
MLS# SA341074Listed by: DANIEL RAVENEL SIR - Open Sat, 1 to 3pmNew
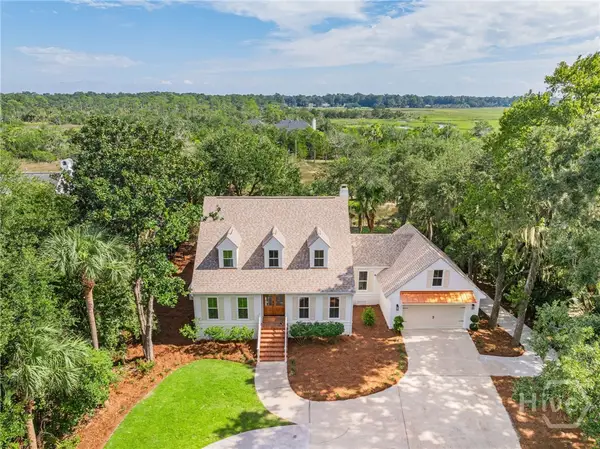 $1,490,000Active4 beds 3 baths3,873 sq. ft.
$1,490,000Active4 beds 3 baths3,873 sq. ft.43 Franklin Creek Road S, Savannah, GA 31411
MLS# SA341038Listed by: SEAPORT REAL ESTATE GROUP - New
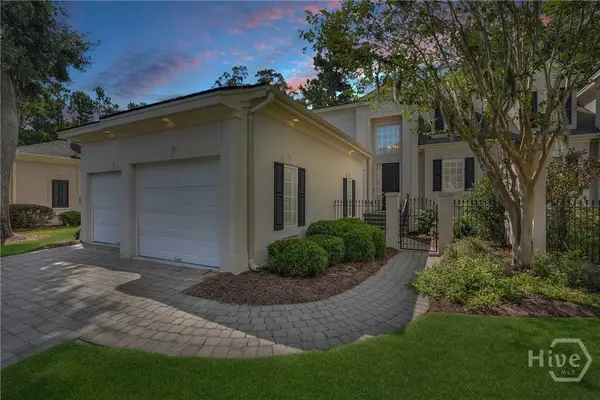 $899,000Active3 beds 4 baths2,798 sq. ft.
$899,000Active3 beds 4 baths2,798 sq. ft.115 Saltwater, Savannah, GA 31411
MLS# SA341075Listed by: SEAN BROOKS REALTY & ASSOCIATE - New
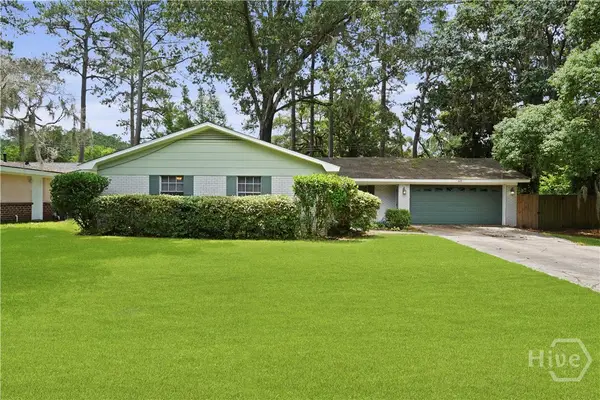 $334,927Active4 beds 2 baths1,905 sq. ft.
$334,927Active4 beds 2 baths1,905 sq. ft.631 Valleybrook Road, Savannah, GA 31419
MLS# SA341080Listed by: GIFTWOOD REAL ESTATE LLC - New
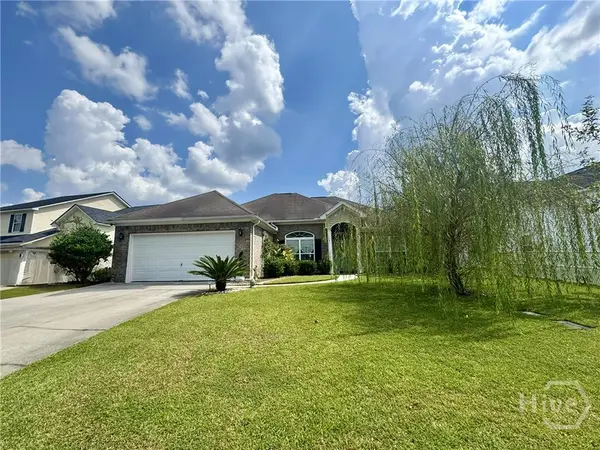 $350,000Active3 beds 2 baths1,709 sq. ft.
$350,000Active3 beds 2 baths1,709 sq. ft.4 N Boulder Cove, Savannah, GA 31419
MLS# SA340979Listed by: REGGIE MITCHELL REALTY - New
 $269,000Active3 beds 3 baths
$269,000Active3 beds 3 baths184 Coneflower Road, Bloomingdale, GA 31302
MLS# 10618424Listed by: Redfin Corporation - New
 $549,990Active4 beds 3 baths
$549,990Active4 beds 3 baths134 Sweet Bailey Cove, Savannah, GA 31410
MLS# 10618461Listed by: Coldwell Banker Access Realty
