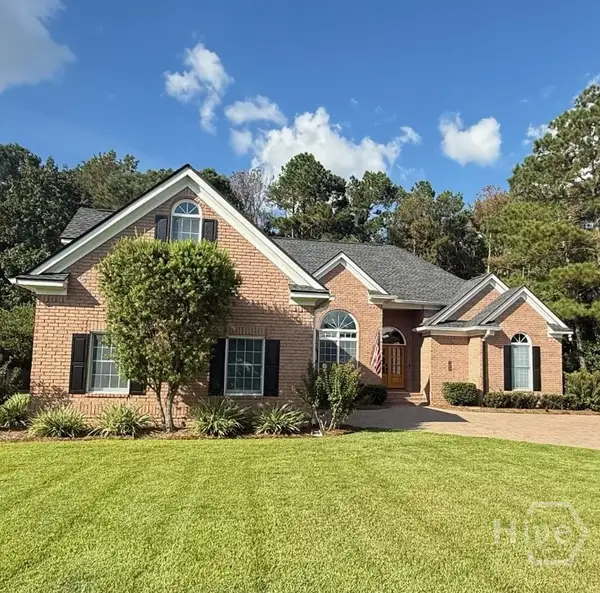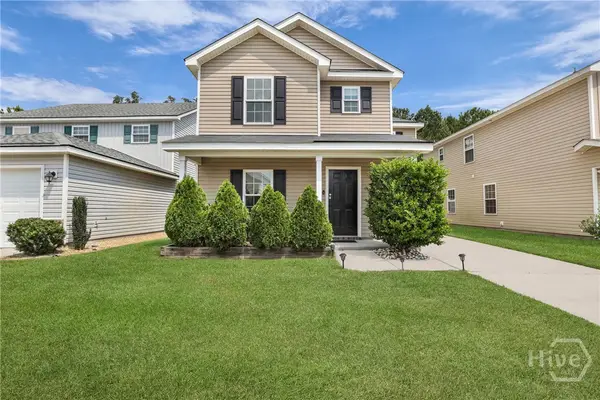102 Hidden Way, Savannah, GA 31419
Local realty services provided by:ERA Evergreen Real Estate Company
102 Hidden Way,Savannah, GA 31419
$489,000
- 3 Beds
- 3 Baths
- 2,538 sq. ft.
- Townhouse
- Active
Listed by:allison d. johnson
Office:keller williams coastal area p
MLS#:328307
Source:GA_SABOR
Price summary
- Price:$489,000
- Price per sq. ft.:$192.67
- Monthly HOA dues:$191.67
About this home
Priced to sell! Luxury marsh front townhome with panoramic views of the Forest River. Upscale kitchen: premium 42” wood cabinets, butler’s pantry, granite counters, stainless appliances, center island, pantry and breakfast bar. Living room boasts expansive arched windows to take in the sweeping view and built-ins with an electric fireplace. Spacious primary suite with luxurious spa bathroom with tiled corner shower, jetted tub, double vanities, tile flooring and a massive closet. Two private balconies, one off the upstairs suite and the other accessed from the living room. Beautiful new lvp flooring throughout the second floor. Well-appointed home with high ceilings, tray ceiling, recessed lights, double crown molding, judges paneling, fresh paint and a drop center. A 4-car drive under garage with a workshop and a workout area. Secondary bedrooms, full bath and laundry room complete the third floor. Convenient access to HAAF Rio Gate, Southwest Chatham Library, Target, VA Clinic, Aldi.
Contact an agent
Home facts
- Year built:2007
- Listing ID #:328307
- Added:756 day(s) ago
- Updated:September 18, 2025 at 02:26 PM
Rooms and interior
- Bedrooms:3
- Total bathrooms:3
- Full bathrooms:2
- Half bathrooms:1
- Living area:2,538 sq. ft.
Heating and cooling
- Cooling:Central Air, Electric, Heat Pump
- Heating:Central, Electric, Heat Pump
Structure and exterior
- Roof:Asphalt
- Year built:2007
- Building area:2,538 sq. ft.
- Lot area:0.04 Acres
Schools
- High school:Windsor Forest
- Middle school:Southwest
- Elementary school:Windsor Forest
Utilities
- Water:Public
- Sewer:Public Sewer
Finances and disclosures
- Price:$489,000
- Price per sq. ft.:$192.67
New listings near 102 Hidden Way
- New
 $549,900Active4 beds 3 baths2,396 sq. ft.
$549,900Active4 beds 3 baths2,396 sq. ft.610 Southbridge Boulevard, Savannah, GA 31405
MLS# SA340512Listed by: SOUTHBRIDGE GREATER SAV REALTY - New
 $525,000Active4 beds 3 baths2,022 sq. ft.
$525,000Active4 beds 3 baths2,022 sq. ft.1223 E 38th Street, Savannah, GA 31404
MLS# SA339847Listed by: SIX BRICKS LLC - New
 $2,675,000Active4 beds 4 baths3,808 sq. ft.
$2,675,000Active4 beds 4 baths3,808 sq. ft.123 E 46th Street, Savannah, GA 31405
MLS# SA340458Listed by: ENGEL & VOLKERS - New
 $309,900Active3 beds 2 baths1,152 sq. ft.
$309,900Active3 beds 2 baths1,152 sq. ft.2201 N Fernwood Court, Savannah, GA 31404
MLS# SA340381Listed by: SEAPORT REAL ESTATE GROUP - New
 $399,000Active3 beds 1 baths1,342 sq. ft.
$399,000Active3 beds 1 baths1,342 sq. ft.220 E 65th Street, Savannah, GA 31405
MLS# SA340481Listed by: ENGEL & VOLKERS - New
 $260,000Active2 beds 2 baths1,277 sq. ft.
$260,000Active2 beds 2 baths1,277 sq. ft.12 Copper Court, Savannah, GA 31419
MLS# SA340331Listed by: MCINTOSH REALTY TEAM LLC - New
 $469,000Active3 beds 2 baths1,710 sq. ft.
$469,000Active3 beds 2 baths1,710 sq. ft.12710 Largo Drive, Savannah, GA 31419
MLS# SA340483Listed by: SALT MARSH REALTY LLC - New
 $329,900Active4 beds 3 baths1,600 sq. ft.
$329,900Active4 beds 3 baths1,600 sq. ft.116 Ristona Drive, Savannah, GA 31419
MLS# SA340314Listed by: EXP REALTY LLC - New
 $725,000Active2 beds 3 baths2,385 sq. ft.
$725,000Active2 beds 3 baths2,385 sq. ft.602 Washington Avenue, Savannah, GA 31405
MLS# SA340445Listed by: DANIEL RAVENEL SIR - New
 $380,000Active3 beds 2 baths1,837 sq. ft.
$380,000Active3 beds 2 baths1,837 sq. ft.97 Azalea Avenue, Savannah, GA 31408
MLS# 10611982Listed by: BHHS Kennedy Realty
