112 W Gaston Street, Savannah, GA 31401
Local realty services provided by:ERA Evergreen Real Estate Company


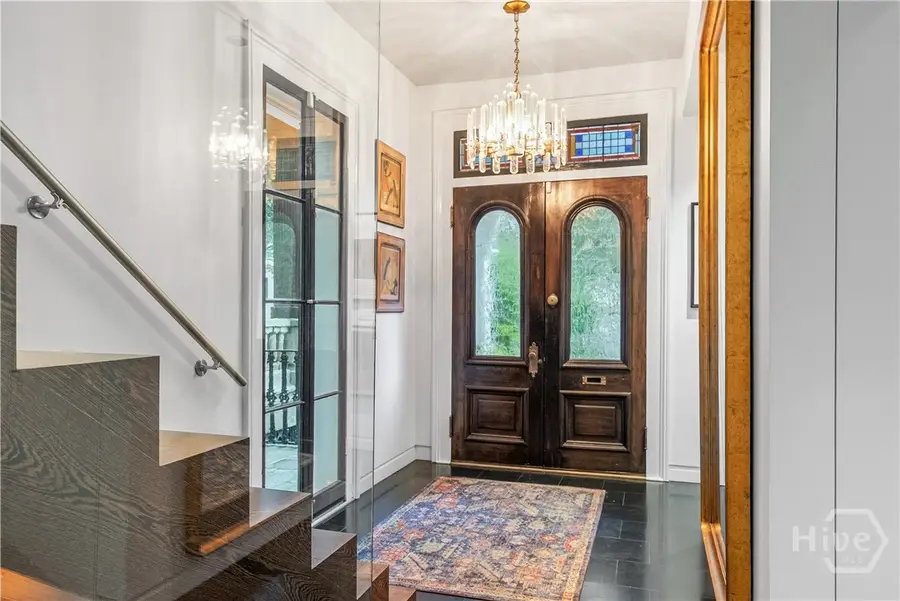
Listed by:jordan gray
Office:keller williams coastal area p
MLS#:SA334849
Source:GA_SABOR
Price summary
- Price:$3,675,000
- Price per sq. ft.:$725
About this home
Pristine perfection exemplifies the architectural design of this C. 1852 historic estate, where century-old details merge with contemporary upgrades in sophisticated harmony. Prominently located on a desirable block adjacent to Forsyth Park, the property enjoys a subtle setback from Gaston Street and is gracefully framed by the rhythmic curves of a wrought iron fence.
Once home to renowned artist Myrtle Jones, this multigenerational residence offers three separate living spaces and retains a creative spirit with a manageable footprint for everyday ease. The interior unfolds with an unmistakable sense of character, highlighting the double parlors with floor to ceiling bay windows, an elegant dining room, home office, family room with wet bar, and a chef’s kitchen complemented by custom cabinetry and a stainless steel island and appliances.
Additional features include a 2-car garage with electric charging port, covered verandas, and a well-manicured courtyard. With the professionally designed interior and furnishings included, every detail has been specifically curated and is being sold as a complete vision.
Contact an agent
Home facts
- Year built:1852
- Listing Id #:SA334849
- Added:21 day(s) ago
- Updated:August 14, 2025 at 02:20 PM
Rooms and interior
- Bedrooms:5
- Total bathrooms:6
- Full bathrooms:5
- Half bathrooms:1
- Living area:5,069 sq. ft.
Heating and cooling
- Cooling:Central Air, Electric
- Heating:Central, Gas
Structure and exterior
- Roof:Rolled Hot Mop, Rubber
- Year built:1852
- Building area:5,069 sq. ft.
- Lot area:0.08 Acres
Schools
- High school:Liberal Studies
- Middle school:Derenne
- Elementary school:Gadsden
Utilities
- Water:Public
- Sewer:Public Sewer
Finances and disclosures
- Price:$3,675,000
- Price per sq. ft.:$725
New listings near 112 W Gaston Street
 $999,950Active3 beds 2 baths1,928 sq. ft.
$999,950Active3 beds 2 baths1,928 sq. ft.8834 Ferguson Avenue, Savannah, GA 31406
MLS# 324159Listed by: KELLER WILLIAMS COASTAL AREA P- New
 $524,500Active4 beds 4 baths2,246 sq. ft.
$524,500Active4 beds 4 baths2,246 sq. ft.508 Rivers End Drive, Savannah, GA 31406
MLS# SA336483Listed by: RAWLS REALTY - New
 $579,900Active4 beds 4 baths1,760 sq. ft.
$579,900Active4 beds 4 baths1,760 sq. ft.904 E 33rd Street, Savannah, GA 31401
MLS# SA336601Listed by: REALTY ONE GROUP INCLUSION - New
 $299,000Active3 beds 3 baths1,350 sq. ft.
$299,000Active3 beds 3 baths1,350 sq. ft.3503 Haslam Avenue, Savannah, GA 31408
MLS# SA336628Listed by: SCOTT REALTY PROFESSIONALS - New
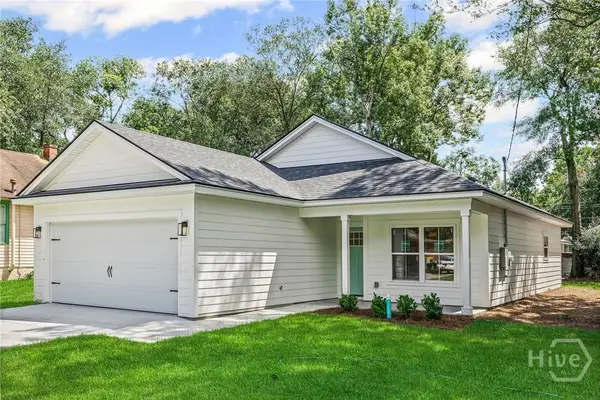 $374,900Active3 beds 2 baths1,275 sq. ft.
$374,900Active3 beds 2 baths1,275 sq. ft.1917 Harrison Street, Savannah, GA 31404
MLS# SA336630Listed by: SEAPORT REAL ESTATE GROUP - New
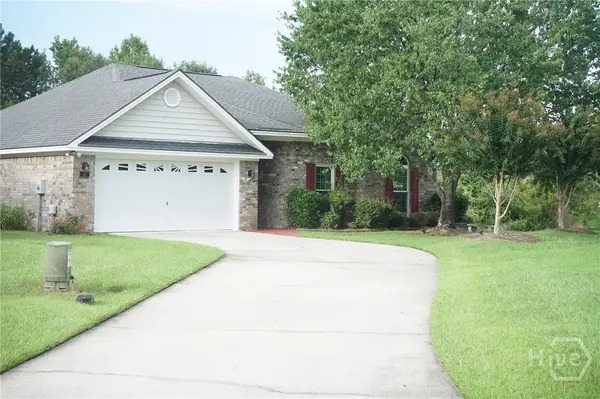 $352,900Active3 beds 2 baths1,883 sq. ft.
$352,900Active3 beds 2 baths1,883 sq. ft.6 Merion Court, Savannah, GA 31419
MLS# SA336617Listed by: RE/MAX SAVANNAH - New
 $165,000Active1 beds 1 baths784 sq. ft.
$165,000Active1 beds 1 baths784 sq. ft.12300 Apache Avenue #213, Savannah, GA 31419
MLS# SA336619Listed by: EXP REALTY LLC - New
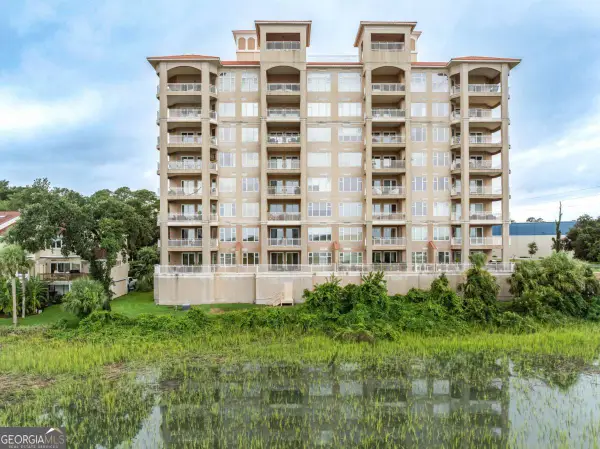 $825,000Active3 beds 3 baths2,036 sq. ft.
$825,000Active3 beds 3 baths2,036 sq. ft.8001 Us Highway 80 E #103, Savannah, GA 31410
MLS# 10584102Listed by: Keller Williams Realty Coastal - New
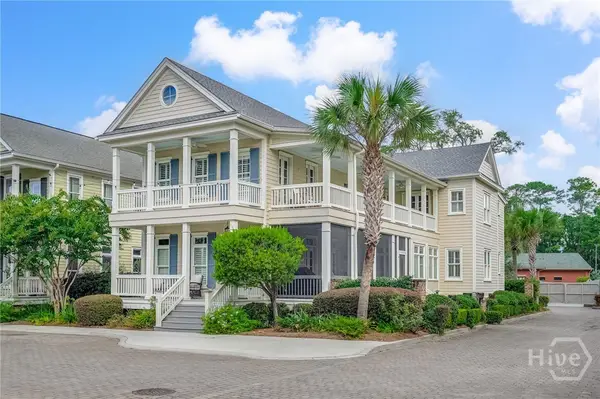 $843,000Active4 beds 5 baths3,575 sq. ft.
$843,000Active4 beds 5 baths3,575 sq. ft.11 Turnbull Lane, Savannah, GA 31410
MLS# SA333172Listed by: SEABOLT REAL ESTATE - Open Sun, 2 to 4pmNew
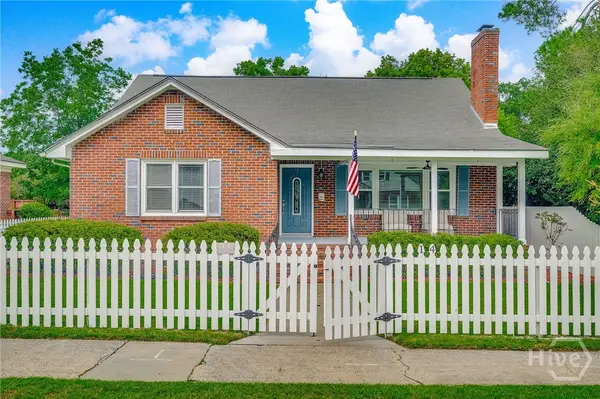 $650,000Active4 beds 3 baths2,400 sq. ft.
$650,000Active4 beds 3 baths2,400 sq. ft.14 E 54th Street, Savannah, GA 31405
MLS# SA336492Listed by: KELLER WILLIAMS COASTAL AREA P

