114 Paradise Drive, Savannah, GA 31406
Local realty services provided by:ERA Southeast Coastal Real Estate
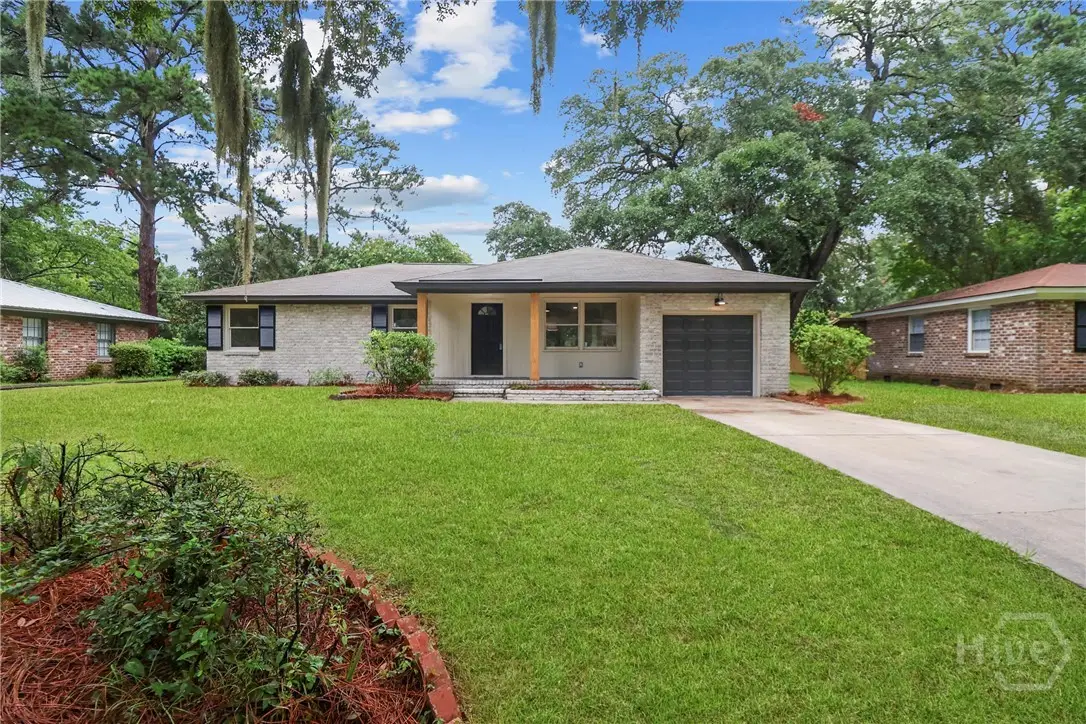
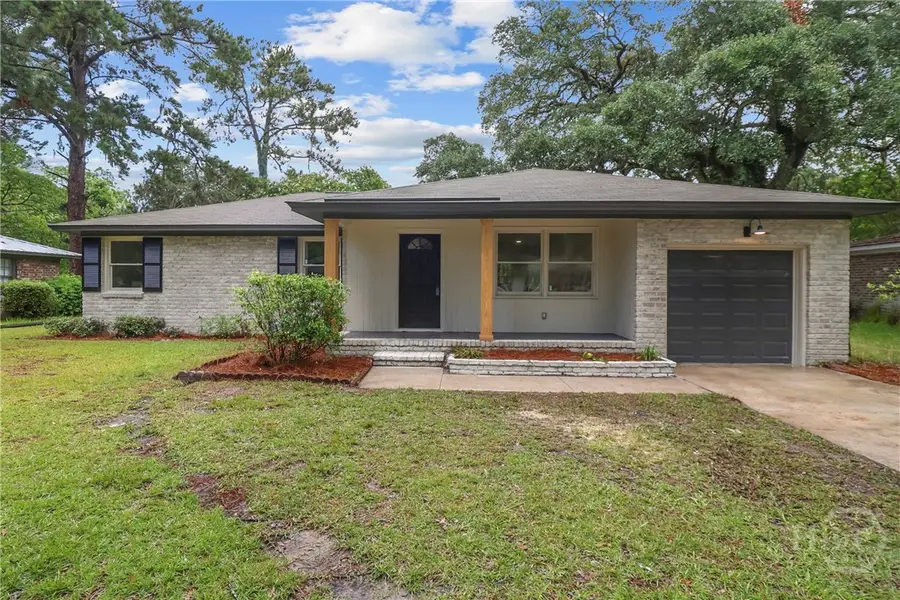

Listed by:susie sowell
Office:southern charm team, llc.
MLS#:SA333876
Source:GA_SABOR
Price summary
- Price:$337,400
- Price per sq. ft.:$206.74
About this home
Step into like-new living with this beautifully remodeled 3-bedroom, 2-bathroom home offering 1,632 sq ft of stylish comfort and modern updates throughout. Every inch has been thoughtfully redone — from the floors to the fixtures — so all you have to do is move in and start enjoying! The bright and open floor plan creates the perfect flow for everyday living and entertaining. The kitchen is a dream with all new appliances, cabinets, counters, and finishes — perfect for whipping up your favorites in style. The bedrooms are generously sized, the bathrooms are sleek and modern, and the updates are truly top to bottom. Tucked in a super convenient location, you’re just minutes from shopping, dining, schools, and all the essentials — making this home as practical as it is beautiful. If you’ve been looking for turnkey perfection, your paradise is right here on Paradise Drive.
Contact an agent
Home facts
- Year built:1955
- Listing Id #:SA333876
- Added:40 day(s) ago
- Updated:August 14, 2025 at 07:11 AM
Rooms and interior
- Bedrooms:3
- Total bathrooms:2
- Full bathrooms:2
- Living area:1,632 sq. ft.
Heating and cooling
- Cooling:Central Air, Electric
- Heating:Central, Electric, Heat Pump
Structure and exterior
- Roof:Asphalt
- Year built:1955
- Building area:1,632 sq. ft.
- Lot area:0.22 Acres
Schools
- High school:Jenkins
- Middle school:Myers
- Elementary school:White Bluff
Utilities
- Water:Public
- Sewer:Public Sewer
Finances and disclosures
- Price:$337,400
- Price per sq. ft.:$206.74
- Tax amount:$1,848 (2024)
New listings near 114 Paradise Drive
 $999,950Active3 beds 2 baths1,928 sq. ft.
$999,950Active3 beds 2 baths1,928 sq. ft.8834 Ferguson Avenue, Savannah, GA 31406
MLS# 324159Listed by: KELLER WILLIAMS COASTAL AREA P- New
 $524,500Active4 beds 4 baths2,246 sq. ft.
$524,500Active4 beds 4 baths2,246 sq. ft.508 Rivers End Drive, Savannah, GA 31406
MLS# SA336483Listed by: RAWLS REALTY - New
 $579,900Active4 beds 4 baths1,760 sq. ft.
$579,900Active4 beds 4 baths1,760 sq. ft.904 E 33rd Street, Savannah, GA 31401
MLS# SA336601Listed by: REALTY ONE GROUP INCLUSION - New
 $299,000Active3 beds 3 baths1,350 sq. ft.
$299,000Active3 beds 3 baths1,350 sq. ft.3503 Haslam Avenue, Savannah, GA 31408
MLS# SA336628Listed by: SCOTT REALTY PROFESSIONALS - New
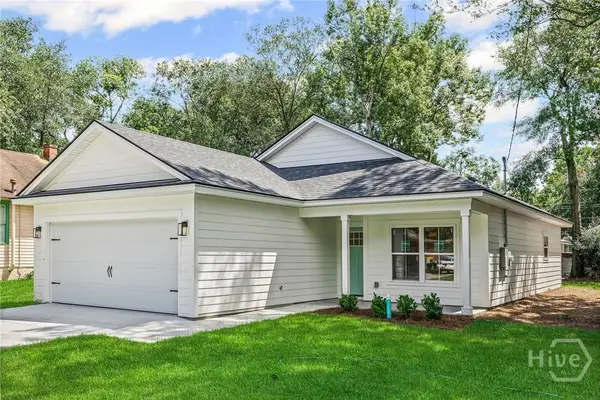 $374,900Active3 beds 2 baths1,275 sq. ft.
$374,900Active3 beds 2 baths1,275 sq. ft.1917 Harrison Street, Savannah, GA 31404
MLS# SA336630Listed by: SEAPORT REAL ESTATE GROUP - New
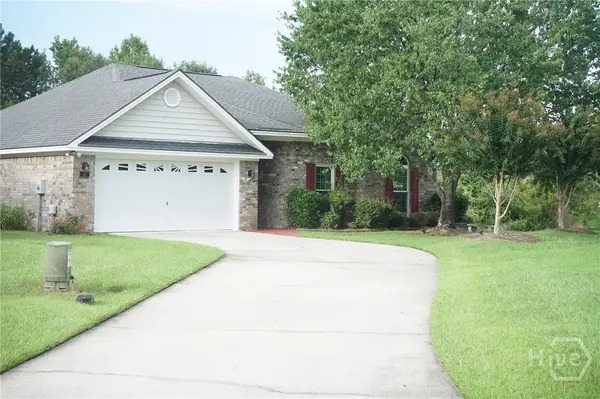 $352,900Active3 beds 2 baths1,883 sq. ft.
$352,900Active3 beds 2 baths1,883 sq. ft.6 Merion Court, Savannah, GA 31419
MLS# SA336617Listed by: RE/MAX SAVANNAH - New
 $165,000Active1 beds 1 baths784 sq. ft.
$165,000Active1 beds 1 baths784 sq. ft.12300 Apache Avenue #213, Savannah, GA 31419
MLS# SA336619Listed by: EXP REALTY LLC - New
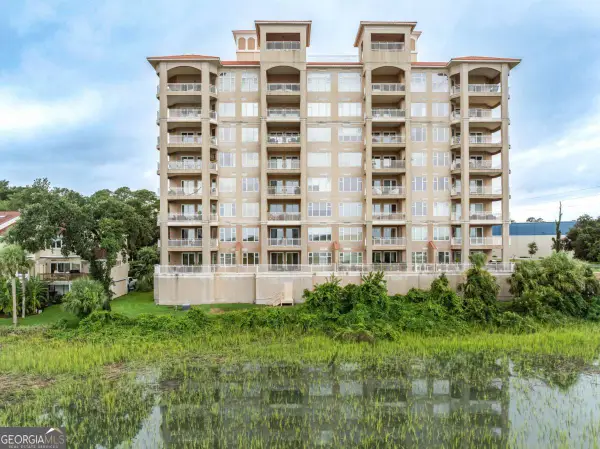 $825,000Active3 beds 3 baths2,036 sq. ft.
$825,000Active3 beds 3 baths2,036 sq. ft.8001 Us Highway 80 E #103, Savannah, GA 31410
MLS# 10584102Listed by: Keller Williams Realty Coastal - New
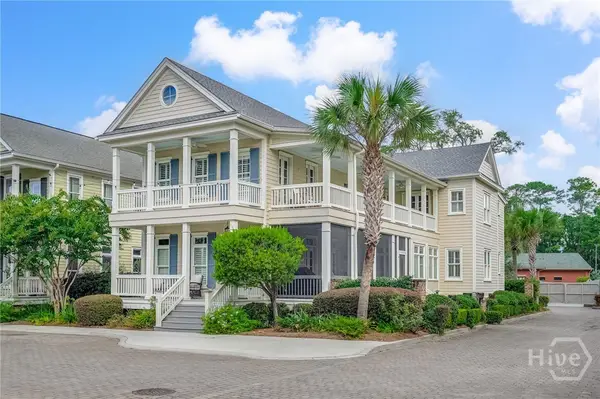 $843,000Active4 beds 5 baths3,575 sq. ft.
$843,000Active4 beds 5 baths3,575 sq. ft.11 Turnbull Lane, Savannah, GA 31410
MLS# SA333172Listed by: SEABOLT REAL ESTATE - Open Sun, 2 to 4pmNew
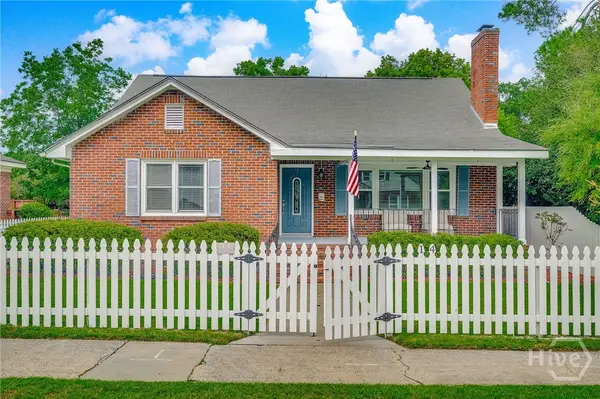 $650,000Active4 beds 3 baths2,400 sq. ft.
$650,000Active4 beds 3 baths2,400 sq. ft.14 E 54th Street, Savannah, GA 31405
MLS# SA336492Listed by: KELLER WILLIAMS COASTAL AREA P

