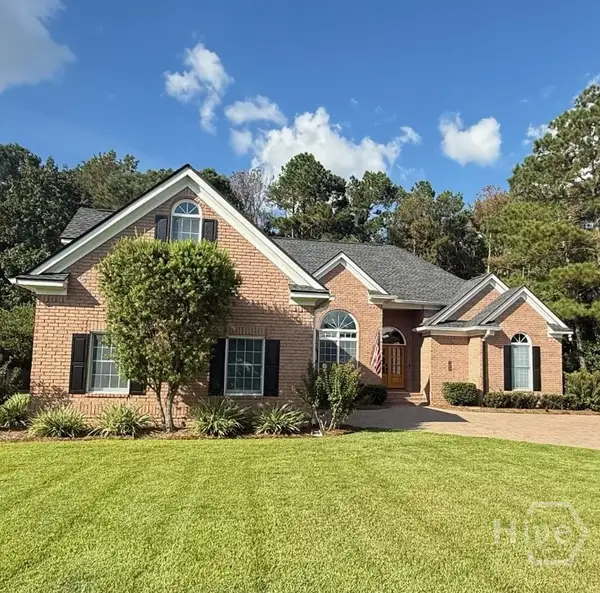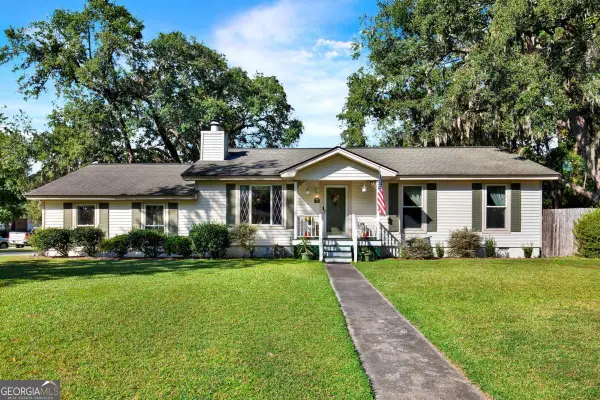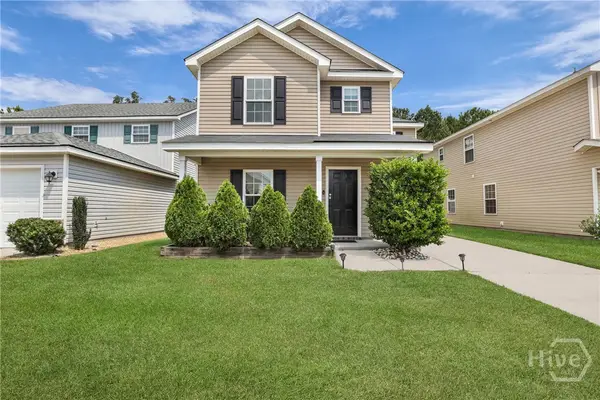116 E Oglethorpe Avenue, Savannah, GA 31401
Local realty services provided by:ERA Southeast Coastal Real Estate
116 E Oglethorpe Avenue,Savannah, GA 31401
$3,395,000
- 10 Beds
- 11 Baths
- 6,668 sq. ft.
- Single family
- Active
Listed by:matthew allan
Office:keller williams coastal area p
MLS#:310193
Source:GA_SABOR
Price summary
- Price:$3,395,000
- Price per sq. ft.:$509.15
About this home
The historic Hamilton Estate, circa 1868, is situated in the center of Savannah's Landmark Historic District. The home is preserved in its beautiful antiquity and Southern charm, with the modern amenities you require. The property consists of a 5-bedroom main house, 2 large carriage house units, and 3 private suites on the garden level. There is also a large courtyard, parking for 4 cars, workshop, extra laundry room, plunge pool, outdoor shower, and a courtyard full bathroom. The main home features 4 main bedrooms, a bonus bedroom, and 2 private balconies. There are 3 garden level suites with private entrances, kitchenettes, and bathrooms. The 2 Carriage units are upstairs with private entrances, kitchenettes, laundry, and bathrooms. There is parking for 2 cars in the garage and 2 pull-through parking spots in the courtyard. This home has 3 transferable STVR certificates, allowing for the rental of each of the 6 units and ideal flexibility for owner-occupants, hosts, and investors.
Contact an agent
Home facts
- Year built:1868
- Listing ID #:310193
- Added:514 day(s) ago
- Updated:September 18, 2025 at 02:26 PM
Rooms and interior
- Bedrooms:10
- Total bathrooms:11
- Full bathrooms:10
- Half bathrooms:1
- Living area:6,668 sq. ft.
Heating and cooling
- Cooling:Central Air, Electric
- Heating:Central, Electric
Structure and exterior
- Roof:Asphalt
- Year built:1868
- Building area:6,668 sq. ft.
- Lot area:0.12 Acres
Utilities
- Water:Public
- Sewer:Public Sewer
Finances and disclosures
- Price:$3,395,000
- Price per sq. ft.:$509.15
- Tax amount:$23,272 (2023)
New listings near 116 E Oglethorpe Avenue
- New
 $549,900Active4 beds 3 baths2,396 sq. ft.
$549,900Active4 beds 3 baths2,396 sq. ft.610 Southbridge Boulevard, Savannah, GA 31405
MLS# SA340512Listed by: SOUTHBRIDGE GREATER SAV REALTY - New
 $309,000Active5 beds 2 baths1,878 sq. ft.
$309,000Active5 beds 2 baths1,878 sq. ft.101 Cambridge Drive, Savannah, GA 31419
MLS# 10612602Listed by: Keller Williams Realty Coastal - New
 $525,000Active4 beds 3 baths2,022 sq. ft.
$525,000Active4 beds 3 baths2,022 sq. ft.1223 E 38th Street, Savannah, GA 31404
MLS# SA339847Listed by: SIX BRICKS LLC - New
 $2,675,000Active4 beds 4 baths3,808 sq. ft.
$2,675,000Active4 beds 4 baths3,808 sq. ft.123 E 46th Street, Savannah, GA 31405
MLS# SA340458Listed by: ENGEL & VOLKERS - New
 $309,900Active3 beds 2 baths1,152 sq. ft.
$309,900Active3 beds 2 baths1,152 sq. ft.2201 N Fernwood Court, Savannah, GA 31404
MLS# SA340381Listed by: SEAPORT REAL ESTATE GROUP - New
 $399,000Active3 beds 1 baths1,342 sq. ft.
$399,000Active3 beds 1 baths1,342 sq. ft.220 E 65th Street, Savannah, GA 31405
MLS# SA340481Listed by: ENGEL & VOLKERS - New
 $260,000Active2 beds 2 baths1,277 sq. ft.
$260,000Active2 beds 2 baths1,277 sq. ft.12 Copper Court, Savannah, GA 31419
MLS# SA340331Listed by: MCINTOSH REALTY TEAM LLC - New
 $469,000Active3 beds 2 baths1,710 sq. ft.
$469,000Active3 beds 2 baths1,710 sq. ft.12710 Largo Drive, Savannah, GA 31419
MLS# SA340483Listed by: SALT MARSH REALTY LLC - New
 $329,900Active4 beds 3 baths1,600 sq. ft.
$329,900Active4 beds 3 baths1,600 sq. ft.116 Ristona Drive, Savannah, GA 31419
MLS# SA340314Listed by: EXP REALTY LLC - New
 $725,000Active2 beds 3 baths2,385 sq. ft.
$725,000Active2 beds 3 baths2,385 sq. ft.602 Washington Avenue, Savannah, GA 31405
MLS# SA340445Listed by: DANIEL RAVENEL SIR
