120 Marsh Harbor Drive S, Savannah, GA 31410
Local realty services provided by:ERA Evergreen Real Estate Company

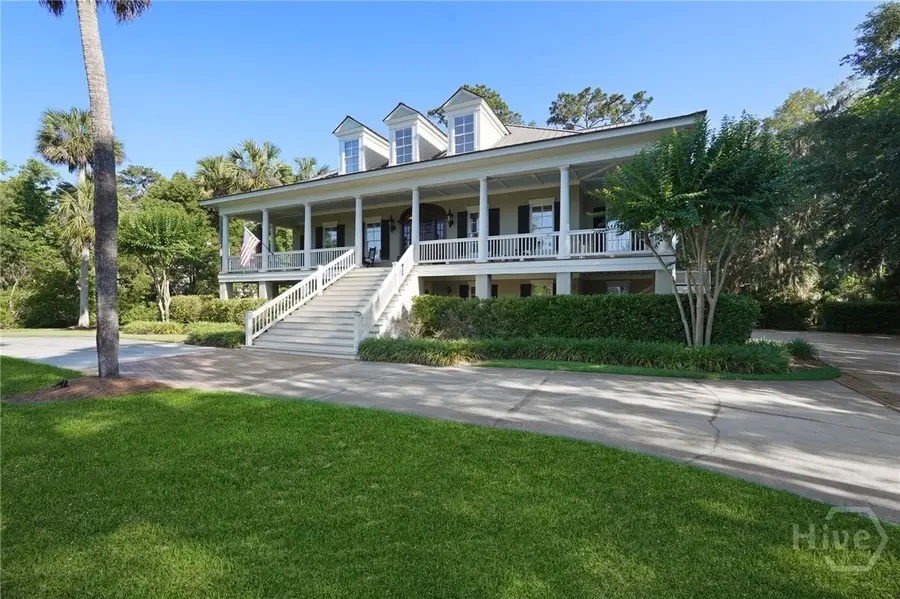
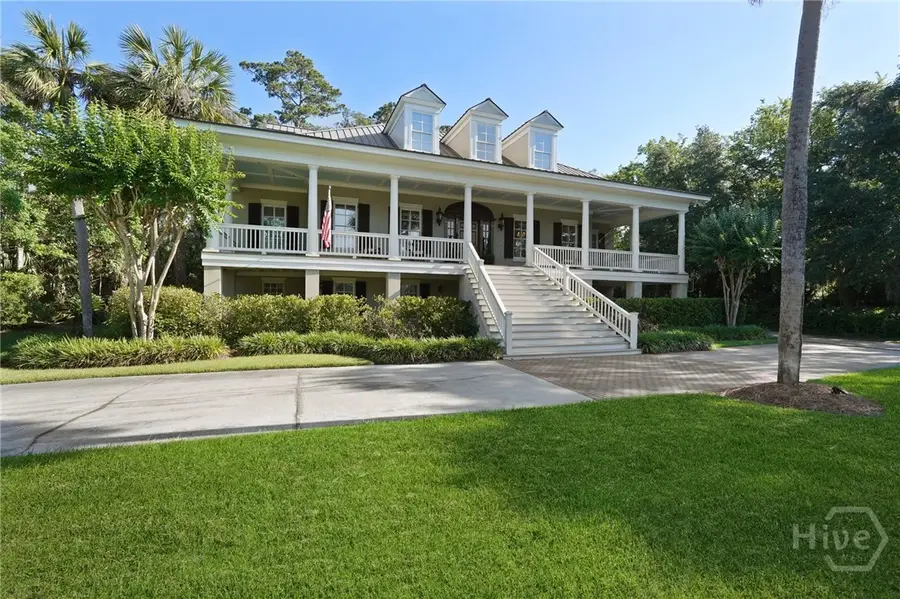
Listed by:john c. wylly iii
Office:john wylly real estate co
MLS#:SA332370
Source:GA_SABOR
Price summary
- Price:$2,100,000
- Price per sq. ft.:$399.47
- Monthly HOA dues:$250
About this home
Step into timeless elegance with this stunning 5 bedroom, 4.5 bath family home nestled in one of Savannah's most sought after gated communities. Located just minutes from the historic downtown district and Tybee Island, this home offers the perfect blend of coastal charm and modern luxury. Some of the property highlights are the rich hardwood floors and exquisite trim work and updates lighting fixtures for a modern, stylish ambiance. Fresh paint and brand-new carpeting for a move-in-ready experiences. Spacious custom closets in every bedroom. Pre-built elevator shaft for future accessibility. Large outdoor porch ideal for relaxing or entertaining. 500 sq ft of heated & cooled first floor storage/ game room. Access to neighborhood dock and playground. This home combines refined finishes with everyday functionality, perfect for families or those who love to host. Enjoy coastal breezes from your porch or take a short stroll to the community dock. Schedule your private tour today!
Contact an agent
Home facts
- Year built:2006
- Listing Id #:SA332370
- Added:68 day(s) ago
- Updated:August 14, 2025 at 02:20 PM
Rooms and interior
- Bedrooms:5
- Total bathrooms:5
- Full bathrooms:4
- Half bathrooms:1
- Living area:5,257 sq. ft.
Heating and cooling
- Cooling:Central Air, Electric
- Heating:Central, Electric
Structure and exterior
- Roof:Asphalt
- Year built:2006
- Building area:5,257 sq. ft.
- Lot area:0.61 Acres
Utilities
- Water:Public
- Sewer:Public Sewer
Finances and disclosures
- Price:$2,100,000
- Price per sq. ft.:$399.47
- Tax amount:$26,456 (2024)
New listings near 120 Marsh Harbor Drive S
- New
 $524,500Active4 beds 4 baths2,246 sq. ft.
$524,500Active4 beds 4 baths2,246 sq. ft.508 Rivers End Drive, Savannah, GA 31406
MLS# SA336483Listed by: RAWLS REALTY - New
 $579,900Active4 beds 4 baths1,760 sq. ft.
$579,900Active4 beds 4 baths1,760 sq. ft.904 E 33rd Street, Savannah, GA 31401
MLS# SA336601Listed by: REALTY ONE GROUP INCLUSION - New
 $299,000Active3 beds 3 baths1,350 sq. ft.
$299,000Active3 beds 3 baths1,350 sq. ft.3503 Haslam Avenue, Savannah, GA 31408
MLS# SA336628Listed by: SCOTT REALTY PROFESSIONALS - New
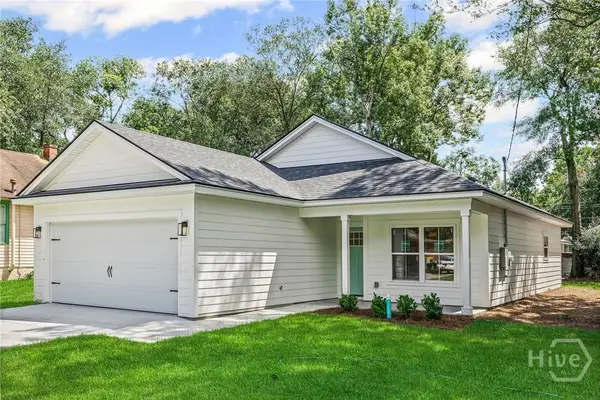 $374,900Active3 beds 2 baths1,275 sq. ft.
$374,900Active3 beds 2 baths1,275 sq. ft.1917 Harrison Street, Savannah, GA 31404
MLS# SA336630Listed by: SEAPORT REAL ESTATE GROUP - New
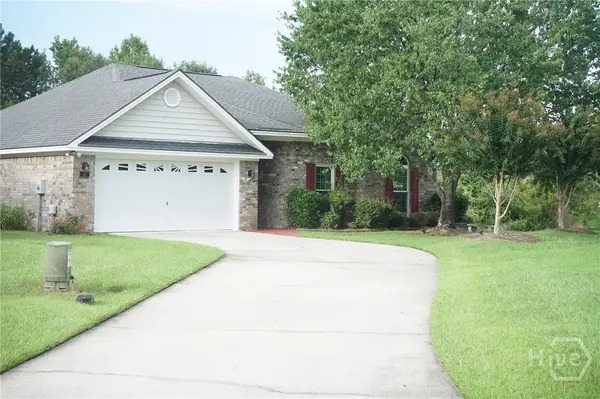 $352,900Active3 beds 2 baths1,883 sq. ft.
$352,900Active3 beds 2 baths1,883 sq. ft.6 Merion Court, Savannah, GA 31419
MLS# SA336617Listed by: RE/MAX SAVANNAH - New
 $165,000Active1 beds 1 baths784 sq. ft.
$165,000Active1 beds 1 baths784 sq. ft.12300 Apache Avenue #213, Savannah, GA 31419
MLS# SA336619Listed by: EXP REALTY LLC - New
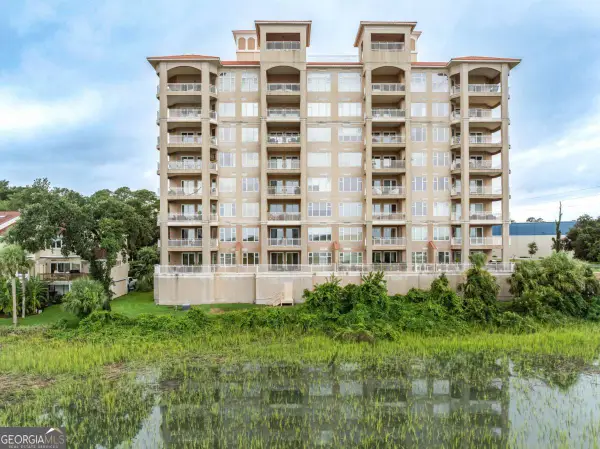 $825,000Active3 beds 3 baths2,036 sq. ft.
$825,000Active3 beds 3 baths2,036 sq. ft.8001 Us Highway 80 E #103, Savannah, GA 31410
MLS# 10584102Listed by: Keller Williams Realty Coastal - New
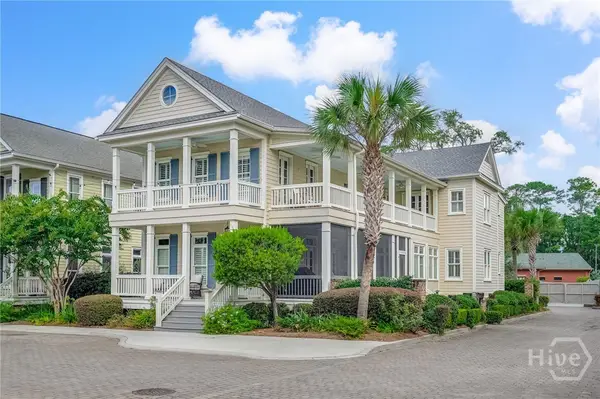 $843,000Active4 beds 5 baths3,575 sq. ft.
$843,000Active4 beds 5 baths3,575 sq. ft.11 Turnbull Lane, Savannah, GA 31410
MLS# SA333172Listed by: SEABOLT REAL ESTATE - Open Sun, 2 to 4pmNew
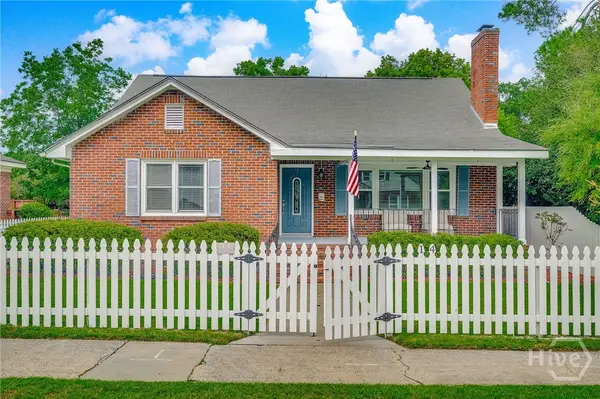 $650,000Active4 beds 3 baths2,400 sq. ft.
$650,000Active4 beds 3 baths2,400 sq. ft.14 E 54th Street, Savannah, GA 31405
MLS# SA336492Listed by: KELLER WILLIAMS COASTAL AREA P - New
 $599,000Active4 beds 2 baths2,515 sq. ft.
$599,000Active4 beds 2 baths2,515 sq. ft.9 Autumn Leaves Court, Savannah, GA 31410
MLS# SA336385Listed by: KELLER WILLIAMS COASTAL AREA P

