1203 Brightwood Drive, Savannah, GA 31406
Local realty services provided by:ERA Evergreen Real Estate Company
1203 Brightwood Drive,Savannah, GA 31406
$550,000
- 4 Beds
- 3 Baths
- 3,088 sq. ft.
- Single family
- Active
Listed by: chelsea phillips
Office: six bricks llc.
MLS#:SA343145
Source:GA_SABOR
Price summary
- Price:$550,000
- Price per sq. ft.:$178.11
About this home
Welcome to this classic Fairway Oaks gem, crafted from rare Savannah Gray brick and full of timeless mid-century charm. A bright living room flows into a dedicated dining area and an inviting kitchen with a sunny backyard view. A spacious bonus room offers exceptional flexibility—ideal as a second den, large family room, in-law suite, guest quarters, or home office. Three additional bedrooms feature original hardwoods and vintage character. Relax on the screened-in porch overlooking a gorgeous backyard with mature greenery, storage shed, and plenty of space for gardening, pets, or outdoor entertaining. A private guest suite with full bath provides separation for visitors or potential rental income. Ample parking makes hosting easy. A brand-new roof adds peace of mind. Minutes to Midtown + Downtown dining, shopping, and entertainment, this classic home blends comfort, character, and convenience. Welcome home!
Contact an agent
Home facts
- Year built:1956
- Listing ID #:SA343145
- Added:132 day(s) ago
- Updated:November 13, 2025 at 03:36 PM
Rooms and interior
- Bedrooms:4
- Total bathrooms:3
- Full bathrooms:3
- Living area:3,088 sq. ft.
Heating and cooling
- Cooling:Central Air, Electric
- Heating:Central, Electric, Gas
Structure and exterior
- Year built:1956
- Building area:3,088 sq. ft.
- Lot area:0.34 Acres
Utilities
- Water:Public
- Sewer:Public Sewer
Finances and disclosures
- Price:$550,000
- Price per sq. ft.:$178.11
- Tax amount:$11,613 (2024)
New listings near 1203 Brightwood Drive
- New
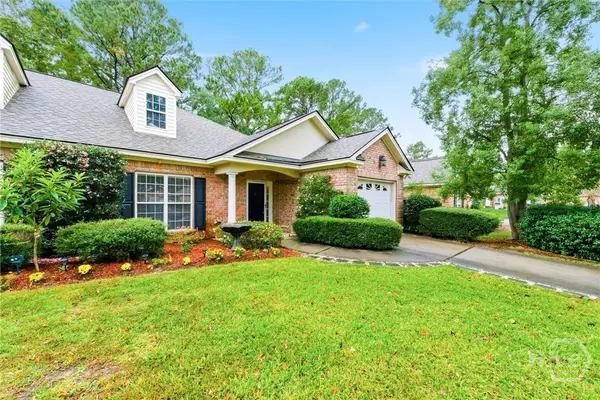 $315,000Active2 beds 2 baths1,501 sq. ft.
$315,000Active2 beds 2 baths1,501 sq. ft.11 Wild Heron Villas Road, Savannah, GA 31419
MLS# SA343071Listed by: KELLER WILLIAMS COASTAL AREA P - New
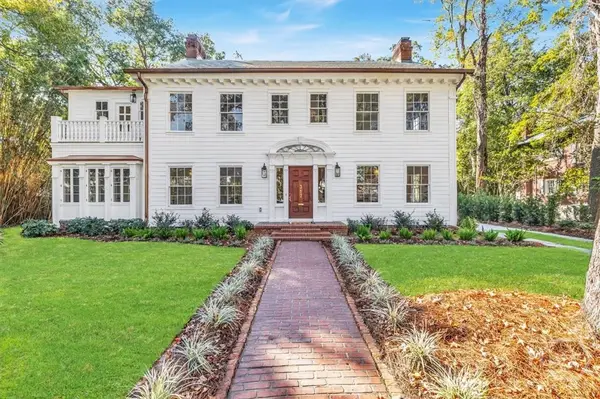 $2,598,250Active5 beds 6 baths4,539 sq. ft.
$2,598,250Active5 beds 6 baths4,539 sq. ft.317 E 45th Street, Savannah, GA 31405
MLS# SA343662Listed by: EXP REALTY LLC - New
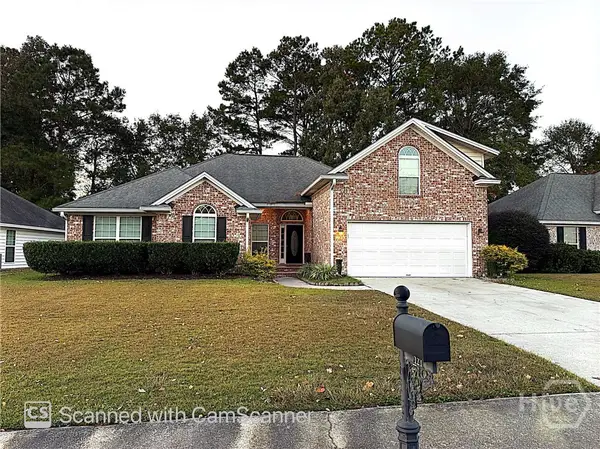 $350,000Active4 beds 3 baths2,288 sq. ft.
$350,000Active4 beds 3 baths2,288 sq. ft.121 Grayson, Savannah, GA 31419
MLS# SA343634Listed by: KELLER WILLIAMS COASTAL AREA P - New
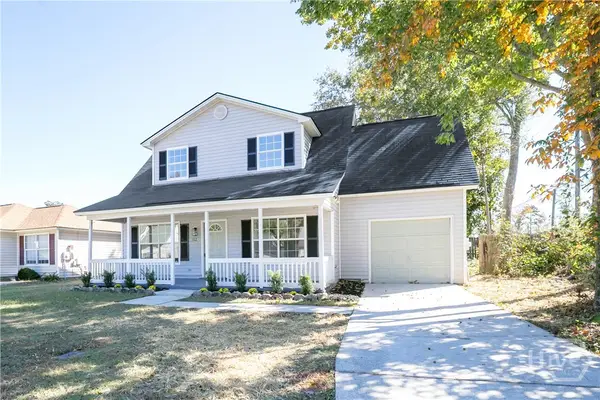 $299,000Active4 beds 2 baths1,446 sq. ft.
$299,000Active4 beds 2 baths1,446 sq. ft.102 Laurelwood Drive, Savannah, GA 31419
MLS# SA343659Listed by: NORTHGROUP REAL ESTATE, INC. - Open Sat, 10am to 12pmNew
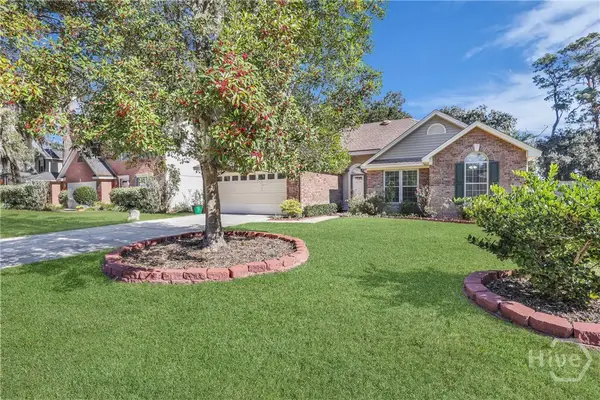 $399,900Active3 beds 2 baths1,498 sq. ft.
$399,900Active3 beds 2 baths1,498 sq. ft.120 Blueleaf Court, Savannah, GA 31410
MLS# SA343571Listed by: EXCLUSIVE GEORGIA PROPERTIES - New
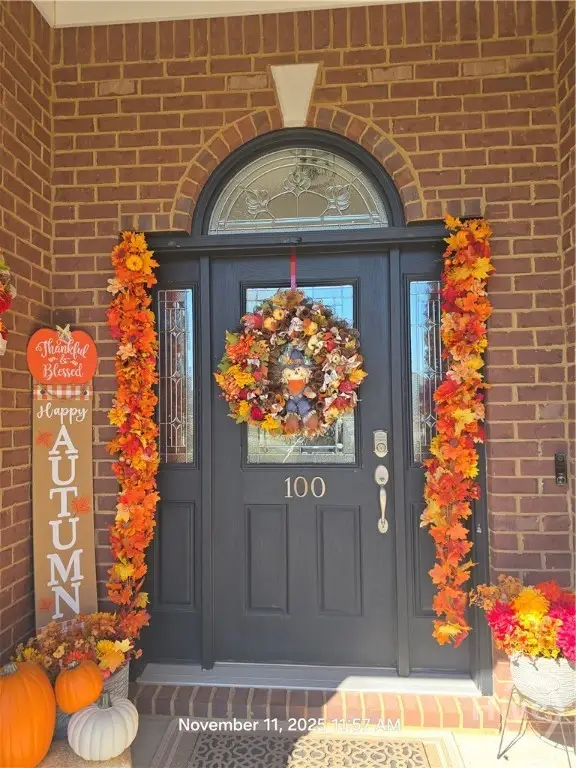 $499,900Active4 beds 3 baths3,354 sq. ft.
$499,900Active4 beds 3 baths3,354 sq. ft.100 Cumberland Way, Savannah, GA 31407
MLS# SA343587Listed by: PROPERTIES BY ME - New
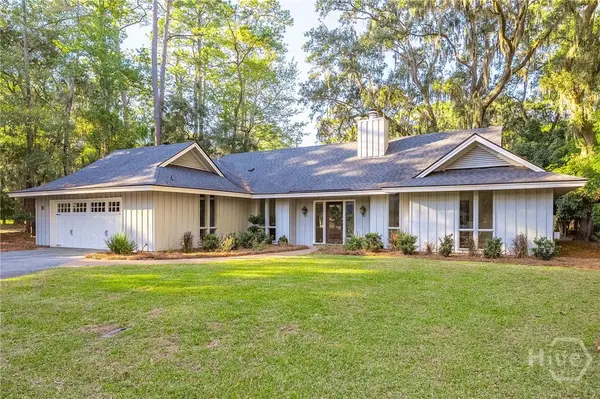 $725,000Active3 beds 2 baths2,111 sq. ft.
$725,000Active3 beds 2 baths2,111 sq. ft.10 Howley Lane, Savannah, GA 31411
MLS# SA343613Listed by: THE LANDINGS REAL ESTATE CO - New
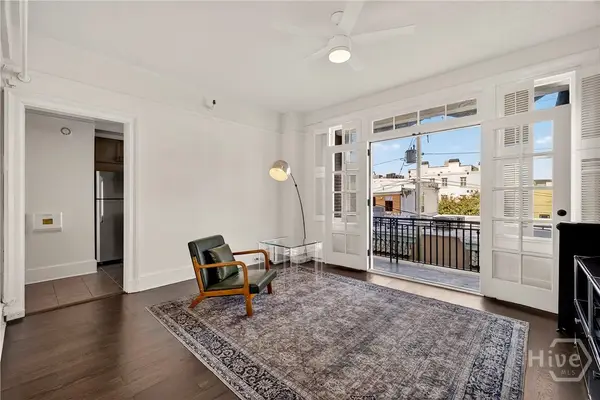 $487,000Active1 beds 1 baths680 sq. ft.
$487,000Active1 beds 1 baths680 sq. ft.24 E Liberty Street #36, Savannah, GA 31401
MLS# SA342524Listed by: COMPASS GEORGIA LLC - New
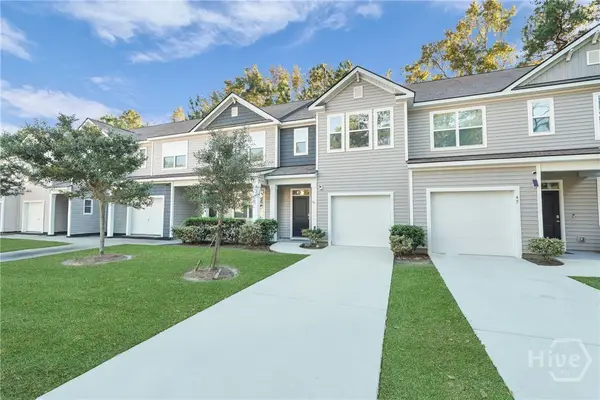 $279,900Active3 beds 3 baths1,471 sq. ft.
$279,900Active3 beds 3 baths1,471 sq. ft.43 Villas Of Garrard Drive, Savannah, GA 31405
MLS# SA343230Listed by: RE/MAX ACCENT - New
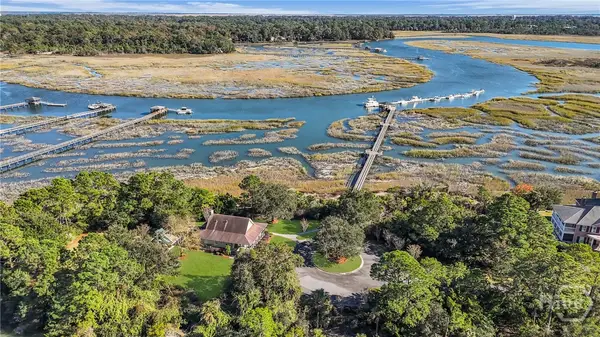 $399,900Active0.68 Acres
$399,900Active0.68 Acres135 Marsh Harbor Drive S, Savannah, GA 31410
MLS# SA343501Listed by: MCINTOSH REALTY TEAM LLC
