121 E Victory Drive, Savannah, GA 31405
Local realty services provided by:ERA Evergreen Real Estate Company


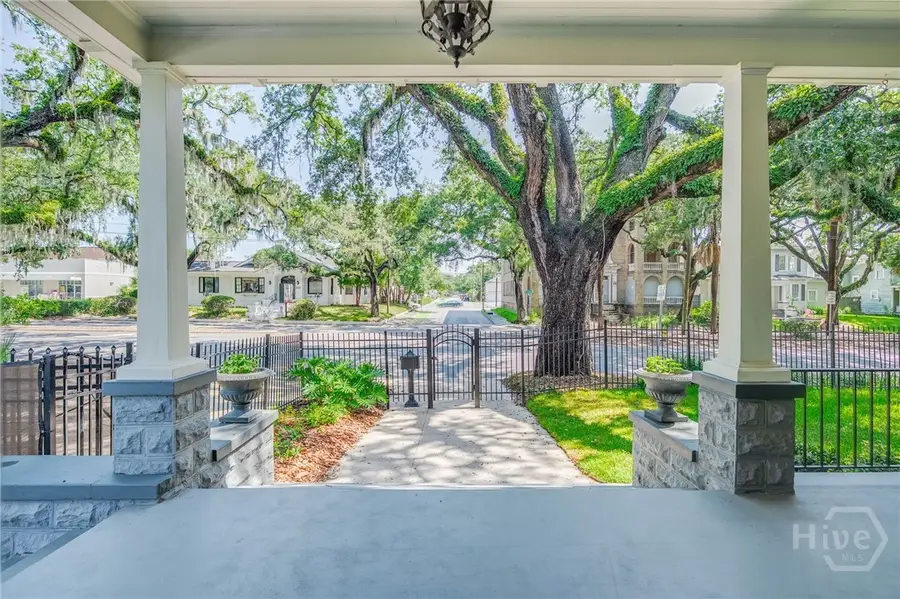
Listed by:staci m. donegan
Office:seabolt real estate
MLS#:SA333901
Source:GA_SABOR
Price summary
- Price:$1,650,000
- Price per sq. ft.:$323.02
About this home
This 5 BR/4.5 BA architectural jewel is nestled on an oversized lot on the Ardsley Park side of Victory Drive within walking distance of Daffin Park & Savannah’s Starland neighborhood. Built in 1913, this gated Ardsley Park estate home has a handsome cedar shingle exterior, elevator & saltwater pool & has been well-maintained & thoughtfully updated over the years. Enjoy grand, flexible living spaces w/ soaring ceilings, leaded glass windows, exquisite millwork, original hardwood floors & sumptuous period details. Highlights include primary suites on the 1st & 2nd levels as well as an open floor plan, sunroom & private 3rd-floor guest suite. Large, fenced yard w/ plenty of room for children & pets to play amidst majestic live oaks, new sod & beautiful landscaping. This move-in-ready home features an updated kitchen w/ stainless appliances & marble-topped island plus renovated baths w/ marble countertops. Ample off-street parking & space available to build a carriage house, if desired.
Contact an agent
Home facts
- Year built:1913
- Listing Id #:SA333901
- Added:30 day(s) ago
- Updated:August 14, 2025 at 07:11 AM
Rooms and interior
- Bedrooms:5
- Total bathrooms:5
- Full bathrooms:4
- Half bathrooms:1
- Living area:5,108 sq. ft.
Heating and cooling
- Cooling:Central Air, Electric
- Heating:Central, Electric
Structure and exterior
- Roof:Asphalt
- Year built:1913
- Building area:5,108 sq. ft.
- Lot area:0.27 Acres
Utilities
- Water:Public
- Sewer:Public Sewer
Finances and disclosures
- Price:$1,650,000
- Price per sq. ft.:$323.02
New listings near 121 E Victory Drive
- New
 $170,000Active2 beds 1 baths976 sq. ft.
$170,000Active2 beds 1 baths976 sq. ft.616 E 33rd Street, Savannah, GA 31401
MLS# SA336452Listed by: KELLER WILLIAMS COASTAL AREA P - Open Sun, 3 to 5pmNew
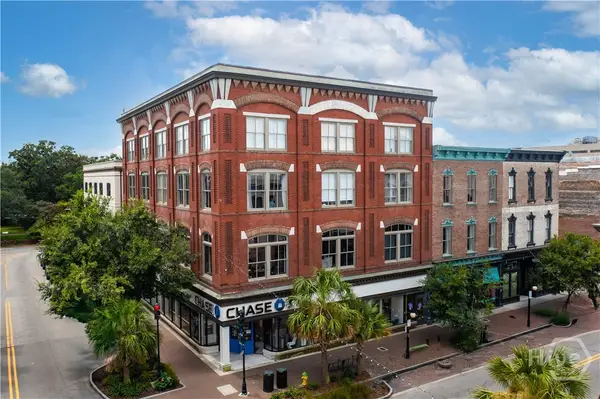 $750,000Active2 beds 2 baths1,424 sq. ft.
$750,000Active2 beds 2 baths1,424 sq. ft.101 Barnard Street #203, Savannah, GA 31401
MLS# SA336366Listed by: KELLER WILLIAMS COASTAL AREA P - New
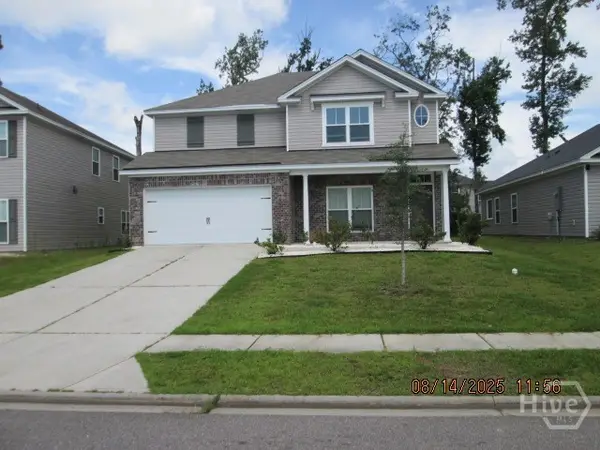 $387,500Active4 beds 3 baths2,240 sq. ft.
$387,500Active4 beds 3 baths2,240 sq. ft.24 Swallow Tail Circle, Savannah, GA 31405
MLS# SA336540Listed by: COLDWELL BANKER ACCESS REALTY  $999,950Active3 beds 2 baths1,928 sq. ft.
$999,950Active3 beds 2 baths1,928 sq. ft.8834 Ferguson Avenue, Savannah, GA 31406
MLS# 324159Listed by: KELLER WILLIAMS COASTAL AREA P- New
 $524,500Active4 beds 4 baths2,246 sq. ft.
$524,500Active4 beds 4 baths2,246 sq. ft.508 Rivers End Drive, Savannah, GA 31406
MLS# SA336483Listed by: RAWLS REALTY - New
 $579,900Active4 beds 4 baths1,760 sq. ft.
$579,900Active4 beds 4 baths1,760 sq. ft.904 E 33rd Street, Savannah, GA 31401
MLS# SA336601Listed by: REALTY ONE GROUP INCLUSION - New
 $299,000Active3 beds 3 baths1,350 sq. ft.
$299,000Active3 beds 3 baths1,350 sq. ft.3503 Haslam Avenue, Savannah, GA 31408
MLS# SA336628Listed by: SCOTT REALTY PROFESSIONALS - New
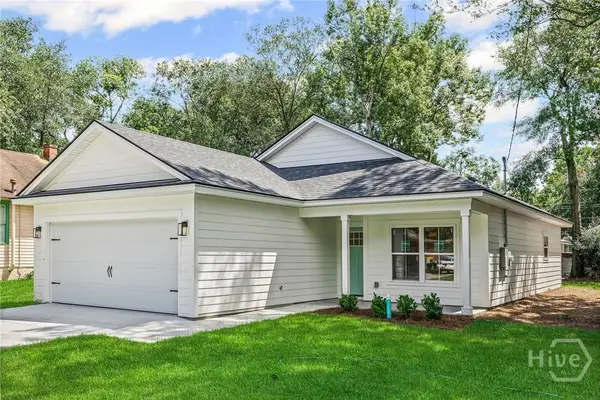 $374,900Active3 beds 2 baths1,275 sq. ft.
$374,900Active3 beds 2 baths1,275 sq. ft.1917 Harrison Street, Savannah, GA 31404
MLS# SA336630Listed by: SEAPORT REAL ESTATE GROUP - New
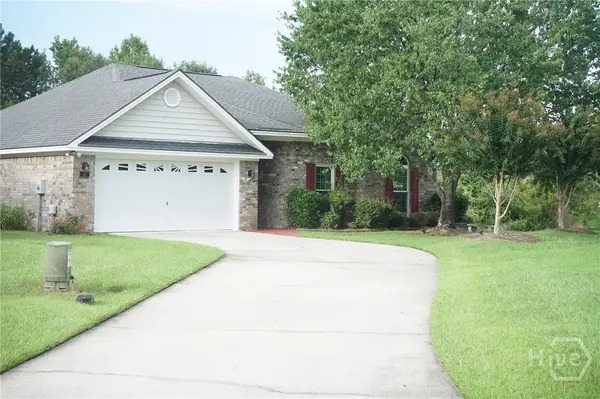 $352,900Active3 beds 2 baths1,883 sq. ft.
$352,900Active3 beds 2 baths1,883 sq. ft.6 Merion Court, Savannah, GA 31419
MLS# SA336617Listed by: RE/MAX SAVANNAH - New
 $165,000Active1 beds 1 baths784 sq. ft.
$165,000Active1 beds 1 baths784 sq. ft.12300 Apache Avenue #213, Savannah, GA 31419
MLS# SA336619Listed by: EXP REALTY LLC
